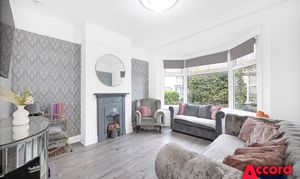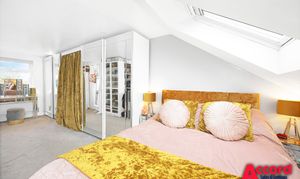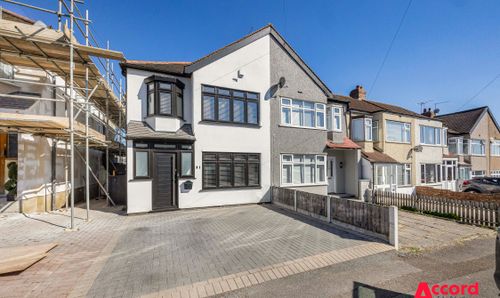Book a Viewing
To book a viewing for this property, please call Accord Sales & Lettings, on 01708 748956.
To book a viewing for this property, please call Accord Sales & Lettings, on 01708 748956.
4 Bedroom Semi Detached House, Vine Street, Romford, RM7
Vine Street, Romford, RM7

Accord Sales & Lettings
Accord Estate Agents, 221 Pettits Lane North
Description
A beautifully presented 4-bedroom semi-detached house boasting two reception rooms, three bathrooms. This spacious property offers versatile living accommodation ideal for families. Conveniently located close to schools and local amenities, this home also benefits from good transport and road links, making it a desirable choice for those seeking a well-connected yet peaceful neighbourhood.
Outside, the property features a well-maintained garden perfect for relaxation and entertaining. The generous outdoor space offers ample room for outdoor furniture, dining al fresco, or gardening enthusiasts to cultivate their green thumb. With the benefit of a semi-detached setting, residents can enjoy both privacy and a sense of community in this charming property. Don't miss this opportunity to own a spacious family home with excellent indoor and outdoor living potential.
EPC Rating: D
Key Features
- SEMI DETACHED
- FOUR BEDROOMS
- TWO RECEPTIONS
- THREE BATHROOMS
- EXTENDED
Property Details
- Property type: House
- Price Per Sq Foot: £394
- Approx Sq Feet: 1,206 sqft
- Property Age Bracket: Victorian (1830 - 1901)
- Council Tax Band: C
Rooms
EN-SUITE SHOWER ROOM
Floorplans
Outside Spaces
Parking Spaces
Permit
Capacity: N/A
Location
Properties you may like
By Accord Sales & Lettings







































