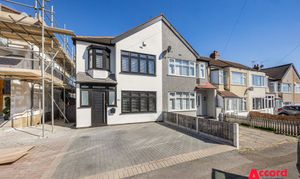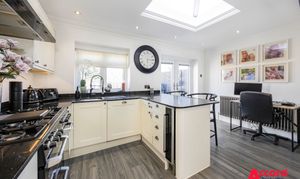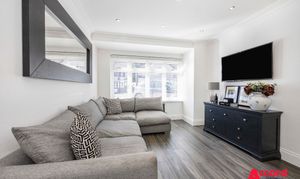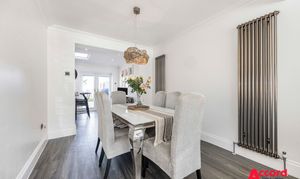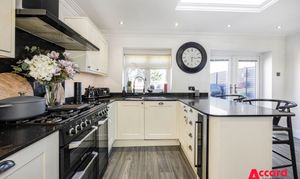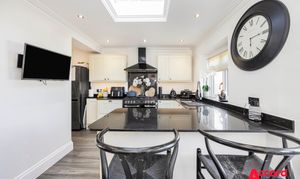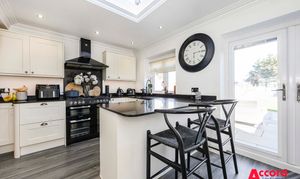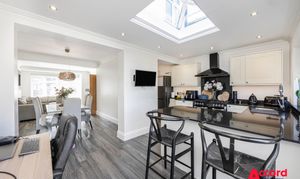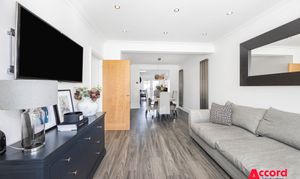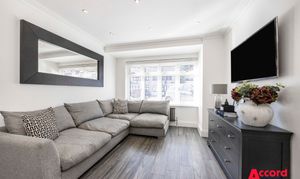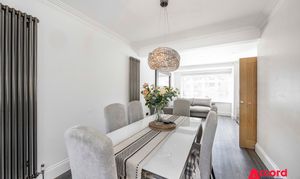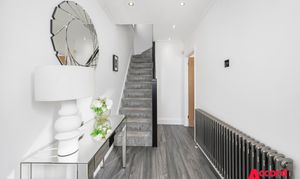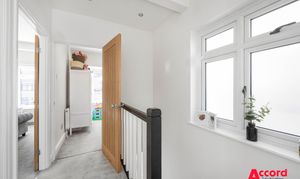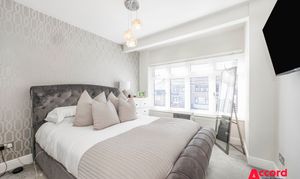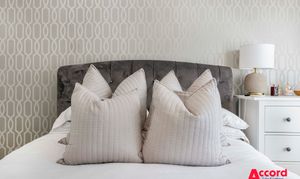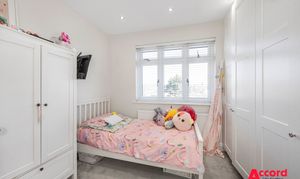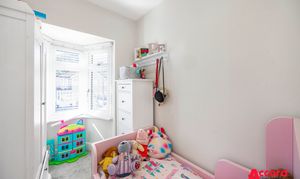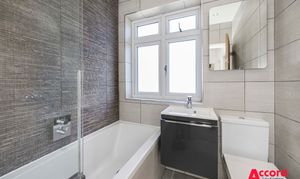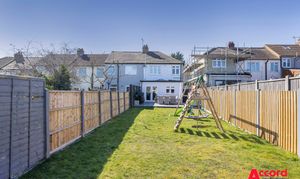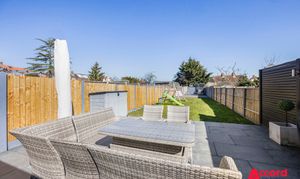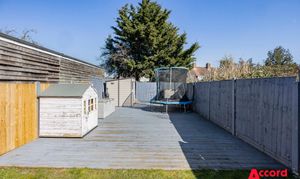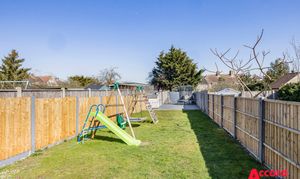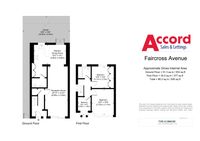Book a Viewing
To book a viewing for this property, please call Accord Sales & Lettings, on 01708 748956.
To book a viewing for this property, please call Accord Sales & Lettings, on 01708 748956.
3 Bedroom End of Terrace House, Faircross Avenue, Romford, RM5
Faircross Avenue, Romford, RM5

Accord Sales & Lettings
Accord Estate Agents, 221 Pettits Lane North
Description
This immaculately presented three-bedroom home on Faircross Avenue offers stylish living with a stunning open-plan kitchen diner and a fantastic 30m (100ft) rear garden.
The ground floor features a spacious reception room leading into the extended kitchen diner, complete with shaker-style units, granite worktops, a breakfast bar, and a skylight, bringing in plenty of natural light. A handy utility space and ground floor WC add extra convenience.
Upstairs, there are three well-proportioned bedrooms and a modern family bathroom finished to a high standard.
Outside, the impressive rear garden is perfect for families, offering plenty of space for entertaining, a seating area, and a lawn for children to play. Off-street parking is available at the front.
Located in a popular residential area, this home is within easy reach of excellent schools, including Parklands Primary School, Rise Park Academy and Bower Park Academy. Romford Station (Elizabeth Line) is a short drive away, or a bus ride away, providing links into London. Local shops, parks, and amenities are also nearby, making this a fantastic home for families or professionals.
EPC Rating: D
Virtual Tour
https://www.instagram.com/p/DHYzwELB_u5/Key Features
- THREE BEDROOMS
- 100' REAR GARDEN
- BEAUTIFUL KITCHEN DINER
- MODERN FAMILY BATHROOM
- UTILITY SPACE/GROUNDFLOOR WC
- IMMACULATELY PRESENTED
Property Details
- Property type: House
- Price Per Sq Foot: £511
- Approx Sq Feet: 929 sqft
- Plot Sq Feet: 3,520 sqft
- Property Age Bracket: 1910 - 1940
- Council Tax Band: D
Rooms
Utility/WC
Floorplans
Outside Spaces
Parking Spaces
Location
Properties you may like
By Accord Sales & Lettings
