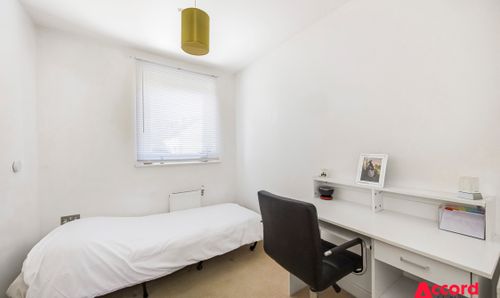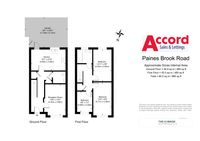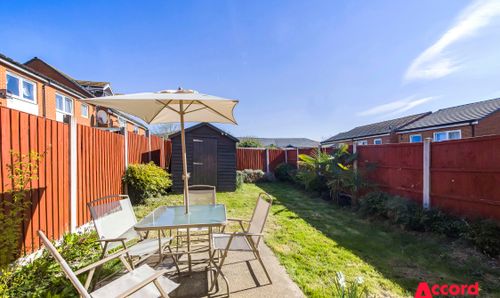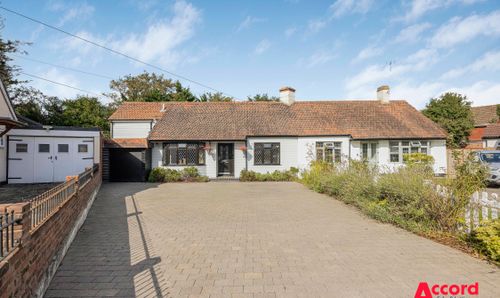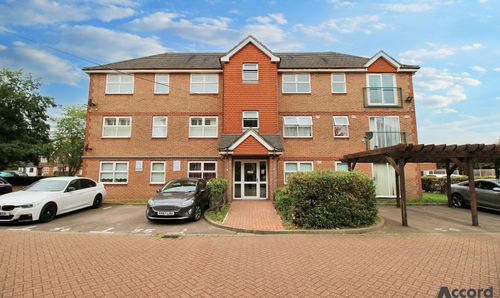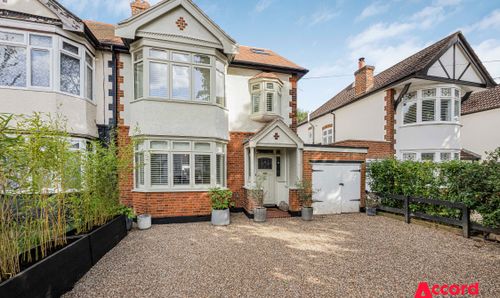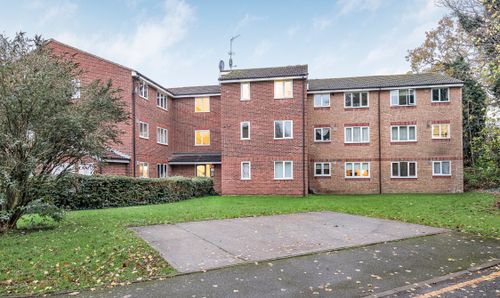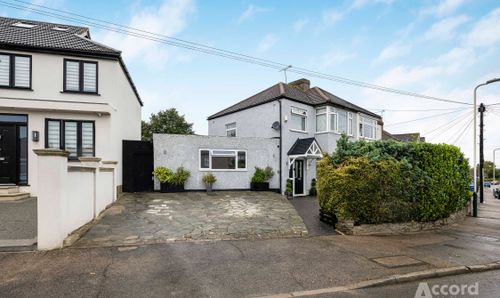3 Bedroom Semi Detached House, Paines Brook Road, Romford, RM3
Paines Brook Road, Romford, RM3
Description
Modern, practical and well placed — this three-bedroom semi-detached home on Paines Brook Road offers bright living space, a south-facing garden, and excellent transport links. Built in 2012, the property comes with solar panels, off-street parking, and a downstairs WC with space to add a shower if needed.
The ground floor layout flows well, with a good-sized reception room to the front and a spacious kitchen/diner at the rear overlooking the garden. The kitchen has plenty of cupboard space, integrated appliances and enough room for a family dining table. Upstairs, you’ll find three bedrooms — two doubles and a single — plus a modern family bathroom.
Outside, the south-facing garden gets sun most of the day. There’s a patio for outdoor dining, a lawn area, and a shed for storage. The front provides off-street parking directly in front of the house.
You're only 0.7 miles from Harold Wood Station (Elizabeth Line), so getting into central London is straightforward. Road links are strong too, with easy access to the A12 and M25. Local schools include Harold Court Primary and Drapers’ Academy — both under a mile away.
A solid, energy-efficient home in a handy spot — ideal for families, first-time buyers, or anyone needing good transport links without losing outdoor space.
EPC Rating: B
Virtual Tour
https://www.instagram.com/p/DH_RgyUKtaa/Key Features
- MODERN PROPERTY (BUILT IN 2012)
- 0.7MILES TO HAROLD WOOD STATION (ELIZABETH LINE)
- GROUNDFLOOR WC (WITH POTENTIAL TO CHANGE TO SHOWER ROOM
- SPACIOUS BEDROOMS
- SOUTH-FACING REAR GARDEN WITH SIDE ACCESS
- SOLAR PANELS INSTALLED
- IDEALLY LOCATED FOR A12 AND M25 ROAD CONNECTIONS
- SEVERAL PARKS AND GREEN SPACES WITHIN WALKING DISTANCE
Property Details
- Property type: House
- Property style: Semi Detached
- Approx Sq Feet: 969 sqft
- Plot Sq Feet: 1,539 sqft
- Property Age Bracket: 2010s
- Council Tax Band: D
Rooms
Floorplans
Outside Spaces
Parking Spaces
Location
Properties you may like
By Accord Sales & Lettings
































