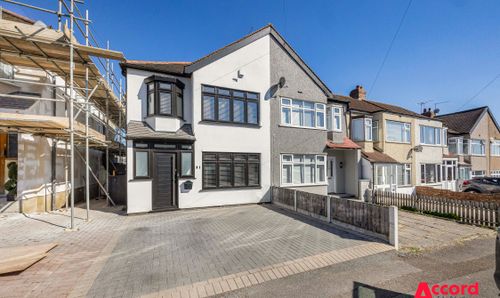Book a Viewing
To book a viewing for this property, please call Accord Sales & Lettings, on 01708 748956.
To book a viewing for this property, please call Accord Sales & Lettings, on 01708 748956.
2 Bedroom Semi Detached Bungalow, Laburnham Gardens, Upminster, RM14
Laburnham Gardens, Upminster, RM14

Accord Sales & Lettings
Accord Estate Agents, 221 Pettits Lane North
Description
***GUIDE PRICE £525,000 - £550,000***
Offered with no onward chain, this smartly refurbished two-bedroom semi-detached bungalow is ready to move into. Highlights include a modern kitchen and bathroom, spacious double bedrooms, a generous rear garden, and off-street parking. You're also just moments from Cranham Brickfields Nature Reserve.
Inside, the layout is simple and practical. The front-facing reception room is bright and well-sized, flowing into a sleek fitted kitchen with integrated appliances. Both bedrooms are good doubles, including a larger main with bay window. The bathroom is fully tiled with a modern suite and shower over the bath. At the rear, there’s a bright conservatory, ideal as a dining area or quiet workspace.
The garden is over 23 metres long – mainly laid to lawn with a patio area, plus a handy storage shed. The front driveway provides off-street parking for two cars.
Located in a quiet residential turning in Upminster, you’re well placed for local shops in Cranham and green space at Cranham Brickfields. Upminster Station (District line and c2c into Fenchurch Street) is around 1.6 miles away – with regular bus routes nearby.
EPC Rating: D
Key Features
- NO ONWARD CHAIN
- RECENTLY REFURBISHED
- TWO BEDROOM SEMI-DETACHED BUNGALOW
- MODERN KITCHEN AND BATHROOM
- DOUBLE BEDROOMS
- CLOSE TO CRANHAM BRICKFIELDS NATURE RESERVE
Property Details
- Property type: Bungalow
- Price Per Sq Foot: £592
- Approx Sq Feet: 887 sqft
- Plot Sq Feet: 3,552 sqft
- Property Age Bracket: 1940 - 1960
- Council Tax Band: D
Rooms
Workshop
3.00m x 2.23m
Floorplans
Outside Spaces
Parking Spaces
Location
Properties you may like
By Accord Sales & Lettings





