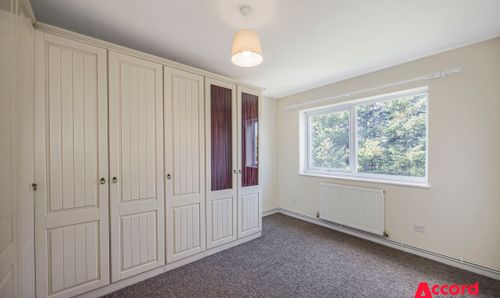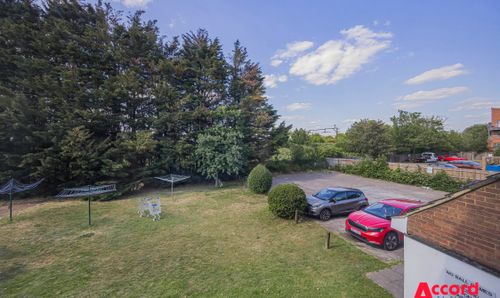Book a Viewing
To book a viewing for this property, please call Accord Sales & Lettings, on 01708 748956.
To book a viewing for this property, please call Accord Sales & Lettings, on 01708 748956.
2 Bedroom Flat, Vignoles Road, Romford, RM7
Vignoles Road, Romford, RM7

Accord Sales & Lettings
Accord Estate Agents, 221 Pettits Lane North
Description
Offered with no onward chain, this two-bedroom first-floor flat on Vignoles Road is a straightforward option for first-time buyers, downsizers or landlords. It’s practical, well-proportioned, and conveniently located for transport and amenities.
The flat offers a spacious lounge, with a separate fitted kitchen, two bedrooms, and a fully tiled bathroom with a shower over the bath. The main bedroom features built-in wardrobes, while the second bedroom can be used as a study, guest room, or nursery.
Outside, the development benefits from communal gardens and allocated parking. There’s also visitor parking available and washing lines provided for residents.
You're about a 20-minute walk (or quick bus ride) to Chadwell Heath Station on the Elizabeth Line – great for commuting into London. Local shops and supermarkets are nearby, and the area is served by primary and secondary schools including Crowlands Primary School and St Edward's Church of England Academy.
A practical flat with no fuss, in a convenient location.
EPC Rating: C
Virtual Tour
https://www.instagram.com/p/DKg6GHeNYqJ/Key Features
- TWO BEDROOM FIRST FLOOR FLAT
- NO ONWARD CHAIN
- ALLOCATED PARKING
- COMMUNAL GARDENS
- 1 MILE TO CHADWELL HEATH STATION (ELIZABETH LINE)
- CLOSE TO SUPERMARKET, SHOPS & OTHER LOCAL AMENITIES
Property Details
- Property type: Flat
- Price Per Sq Foot: £424
- Approx Sq Feet: 543 sqft
- Plot Sq Feet: 6,781 sqft
- Property Age Bracket: 1970 - 1990
- Council Tax Band: B
- Tenure: Leasehold
- Lease Expiry: 23/06/2113
- Ground Rent: £250.00 per year
- Service Charge: £1,590.76 per year
Rooms
Hall
Floorplans
Outside Spaces
Parking Spaces
Permit
Capacity: N/A
Off street
Capacity: N/A
Location
Properties you may like
By Accord Sales & Lettings






























