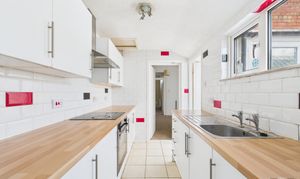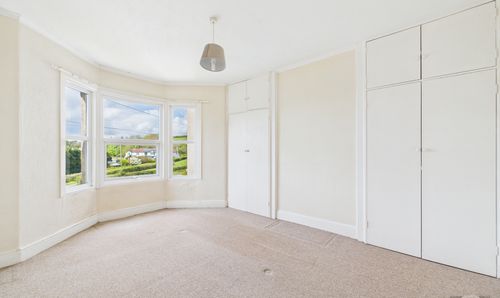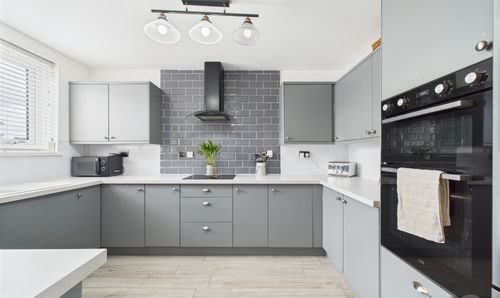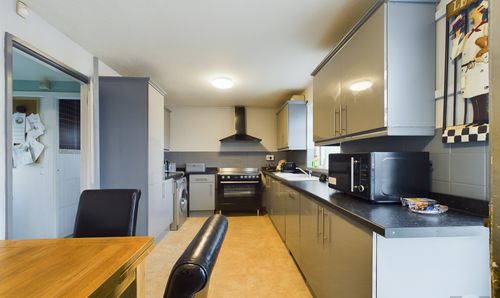4 Bedroom Mid-Terraced House, Pensford Hill, Pensford, BS39
Pensford Hill, Pensford, BS39

MG Estate Agents
MG Estate Agents, Bristol Road, Whitchurch
Description
This four-bed terraced home on Pensford Hill offers a rare opportunity for the right buyer to take on a rewarding project. With far-reaching views across to Publow and with rear off-street parking, this property has the potential to be transformed into an incredible family home.
Whether you’re looking to create your forever home or a project with vision, time and skills—this is your chance to reimagine something special.
While the property needs complete renovation, it offers generous space and a layout that’s just waiting to be brought back to life. The bones are here—solid room proportions, characterful bay windows, and original features that could be lovingly restored. This is not a cosmetic refresh—it’s a full-scale transformation—but one with huge reward for those ready to take it on.
The home benefits from both front and rear access. Entering via the front, you’re welcomed into an entrance hall with space for coats and shoes. The living room to the front features a bay window with views stretching across to Stanton Drew—a lovely backdrop for family time.
The second reception room—a versatile space currently used as a dining/living area—offers scope to become a vibrant family hub. The existing kitchen has a range of units and could be reconfigured with this second space to create an open-plan kitchen/diner; the perfect heart of the home. Bring your vision and create a layout that truly works for your lifestyle.
A downstairs bathroom sits to the rear of the property. While it will need updating, there’s space here for a shower over bath or a spacious walk-in shower, depending on your needs.
Upstairs, you’ll find four bedrooms in need of refurbishment. The main bedroom at the front features another bay window and built-in wardrobes. The two rear-facing bedrooms benefit from exceptional countryside views—a unique and ever-changing backdrop to wake up to. The fourth bedroom, while more compact, could make an ideal home office, nursery or dressing room.
The garden, like the home itself, is full of potential. A good-sized patio area and long lawn back onto open views across Publow. With a little work, this space could become a true extension of the home—think BBQs, growing herbs and veg, or simply enjoying the view with a morning coffee.
Location-wise, you’re ideally placed to enjoy village life and countryside living while being just a short drive from Chew Magna, Keynsham, Saltford and Bath. Local pubs such as The Travellers Rest and The George & Dragon are close by for Sunday lunches and evening drinks. There’s also a bus stop directly outside the property with links into Bristol and surrounding areas—making commuting or getting out and about a breeze.
If you’re ready to take on a property with potential and turn it into something truly yours, get in touch to arrange a viewing. High-potential homes like this don’t come along often.
EPC Rating: F
Key Features
- CHAIN FREE!
- HUGE Potential
- Rear Parking
- Gorgeous Views
Property Details
- Property type: House
- Price Per Sq Foot: £250
- Approx Sq Feet: 1,399 sqft
- Plot Sq Feet: 3,122 sqft
- Council Tax Band: C
Rooms
Hallway
3.72m x 1.78m
Wooden front door leading into hallway, carpet flooring, radiator, stair way to first floor
Living Room
4.58m x 3.86m
Carpet flooring, bay window with front aspect, radiator, decorative fireplace, wall lights
View Living Room PhotosDining Room
3.73m x 5.45m
Carpet flooring, window, radiator, decorative fireplace, built in storage cupboard
View Dining Room PhotosKitchen
2.91m x 1.90m
Tiled flooring, range of wall and base units, integrated electric oven and hob with overhead extractor, door leading into lean-to giving garden access, window with side aspect, archway leading into bathroom (wall mounted boiler and plumbing for washing machine in a utility area)
View Kitchen PhotosLean To
1.21m x 3.40m
Tiled flooring, window with rear aspect, door leading into garden, window with dining room aspect
View Lean To PhotosBathroom
2.27m x 1.77m
Tiled flooring, shower over bath, WC, hand basin, heated towel rail, window with side aspect
View Bathroom PhotosBedroom 1
4.60m x 3.52m
carpet flooring, radiator, bay window with front aspect, built in wardrobes
View Bedroom 1 PhotosLanding
0.92m x 2.17m
Carpet flooring, loft hatch
Floorplans
Outside Spaces
Parking Spaces
Location
Properties you may like
By MG Estate Agents

















































