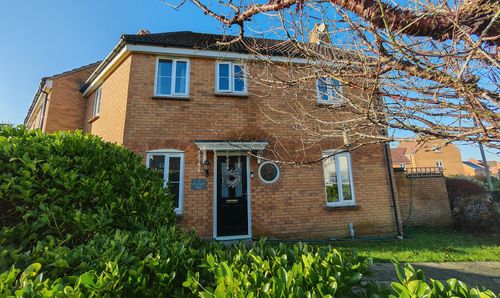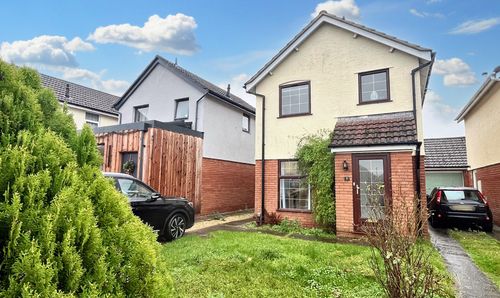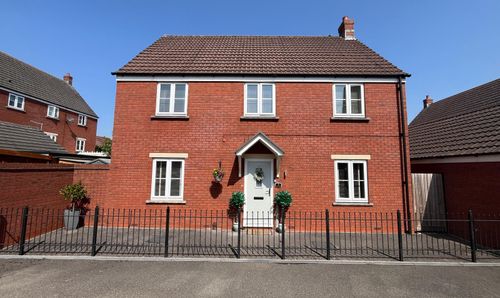2 Bedroom Mid-Terraced House, Dursley Road, Trowbridge, BA14
Dursley Road, Trowbridge, BA14
Description
This wonderful 2 Bedroom Period Terraced Home offers a lovely level of accommodation comprising 2 double bedrooms and family bathroom. Downstairs there are 2 good size reception rooms and an extended kitchen space. The rear garden is easy and laid to lawn and pathway. The property also has a unique workshop/garage space at the rear. The workshop has power and light and a wood burner, the garage has space for lots of work and access to a studio space above. There are also 2 parking spaces to the rear.
EPC Rating: D
Virtual Tour
Key Features
- 2 Double Bedrooms
- Lovely Sized Period Home
- Great sized Garage / Workshop and Parking
- Close to town
Property Details
- Property type: House
- Property style: Mid-Terraced
- Council Tax Band:
Rooms
Entrance Hallway
Original tessellated tiled flooring, open to living space
Living Room
3.68m x 3.28m
Double glazed bay window to front, open to dining room, feature fireplace
View Living Room PhotosDining Room
4.37m x 3.94m
Laminate flooring, open to living room and stairs to first floor, double glazed window to rear
View Dining Room PhotosExtended Kitchen
6.58m x 2.69m
Double glazed windows to side, double glazed doors onto garden. Range of wall and base units, breakfast bar; worksurface and space for white goods. Wall mounted boiler.
View Extended Kitchen PhotosBathroom
3.00m x 2.72m
Double glazed window to rear, free standing bath, walk in shower cubicle, low level wc and pedestal wash hand basin
View Bathroom PhotosFloorplans
Outside Spaces
Parking Spaces
Allocated parking
Capacity: 2
2 x Parking spaces
Garage
Capacity: 4
Large Garage and work shop space. Garage is 5.84 x 4.22 Workshop area is 4.5x4.09 There is power and light and ample working space. There is a door to the garden and a woodburner and a wc. There is also studio space above the garage with power and light (3.28x2.46) (Studio space could be used as an office space, storage space or a mutitude of other uses)
Location
Close to town and within walking distance of shops and local amenities.
Properties you may like
By Grayson Florence



































