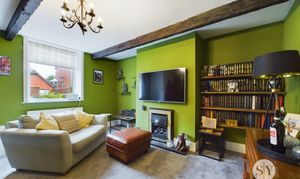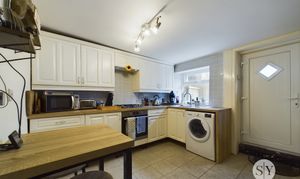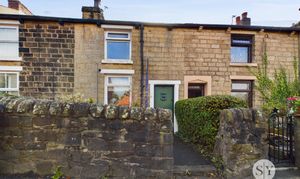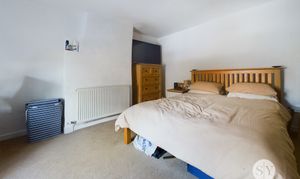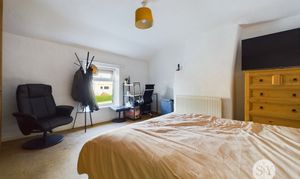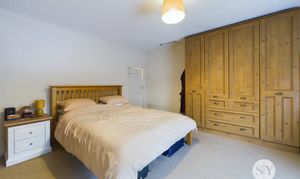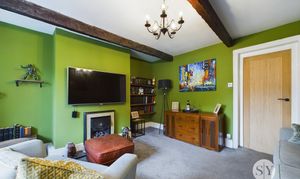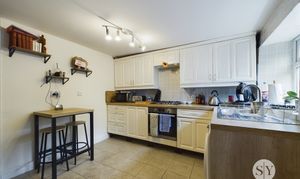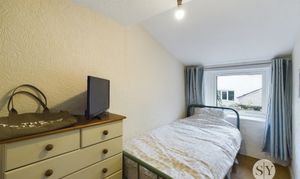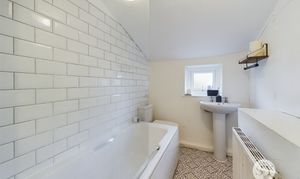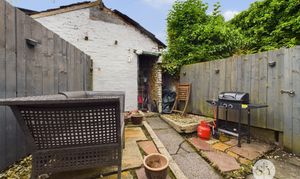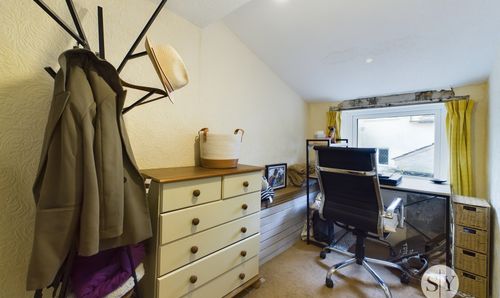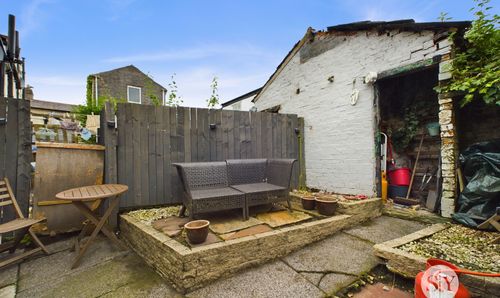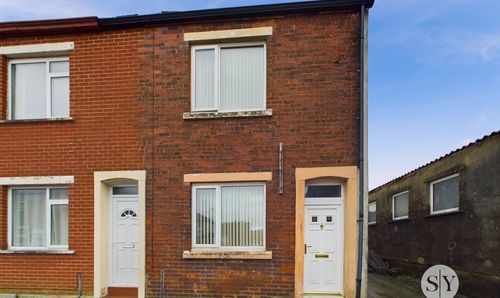2 Bedroom Mid-Terraced House, Revidge Road, Blackburn, BB2
Revidge Road, Blackburn, BB2
Description
Beautifully maintained two-bedroom mid-terraced property, perfectly positioned on the sought-after Revidge Road. This delightful home is an excellent choice for first-time buyers or investors and presents a wonderful opportunity not to be missed.
Upon entering, you are greeted by a welcoming entrance vestibule that leads to a generous and bright lounge. This inviting space features a gas fire and charming wood beams, creating a cosy atmosphere perfect for relaxation. The spacious kitchen diner is a highlight of the home, boasting base and eye-level units in a fresh white finish, complemented by contrasting work surfaces and tiled flooring. This area is perfect for cooking and dining, providing ample space for family meals and entertaining.
Ascending to the first floor, you'll discover a spacious master bedroom with plenty of room for wardrobes and additional furniture. Bedroom two is a good-sized single bedroom or also works as a home office. The three-piece family bathroom suite, fitted just 18 months ago, features modern brick-effect tiling in white and neutral walls, offering a tranquil space to unwind. The property is warmed through gas central heating and benefits from double glazing throughout, ensuring this to be an energy-efficient home. Outside, you'll find a charming front garden and an enclosed rear yard, perfect for outdoor activities and gatherings.
Set in the enviable location of Revidge, this property enjoys excellent amenities and is close to local places of worship. With its prime location and beautiful features, early viewing is highly advised to fully appreciate all that this home has to offer.
Don't miss the opportunity to make this lovely property your new home. Contact us today to arrange a viewing.
EPC Rating: E
Key Features
- Mid-terraced property positioned on Revidge Road
- Highly desirable Revidge location
- Potential Rent of £650pcm
- Beautifully maintained throughout
- Spacious kitchen diner
- New bathroom installed 18 months ago
- Garden fronted and enclosed rear yard
- Freehold
Property Details
- Property type: House
- Approx Sq Feet: 721 sqft
- Plot Sq Feet: 570 sqft
- Council Tax Band: B
Rooms
Vestibule
Vestibule Carpet mat flooring, wooden front door.
Lounge
Carpet flooring, wood beams, gas fire, double glazed uPVC window, panel radiator.
View Lounge PhotosKitchen
Tiled flooring, fitted wall and base units with contrasting work surfaces, tiled splash backs, stainless steel sink and drainer, plumbed for washing machine and space for fridge freezer, electric oven and gas hob, double glazed uPVC window, panel radiator, stairs to floor, composite door to rear garden.
View Kitchen PhotosBathroom
Tiled flooring, three piece in white with electric shower over bath, tiles splash backs, large storage cupboard housing boiler, frosted double glazed uPVC window, panel radiator.
View Bathroom PhotosBedroom 2
Single bedroom with carpet flooring, double glazed uPVC window, panel radiator.
View Bedroom 2 PhotosFloorplans
Outside Spaces
Location
Properties you may like
By Stones Young Sales and Lettings
