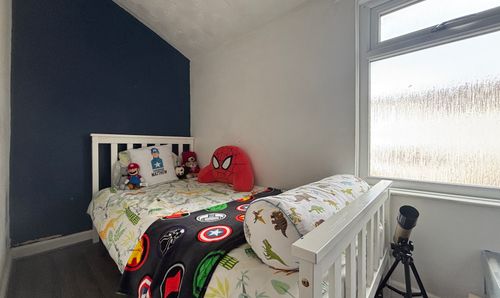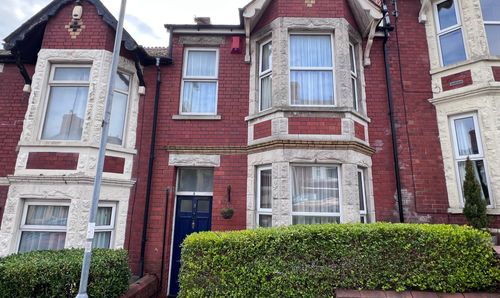Book a Viewing
To book a viewing for this property, please call Chris Davies Estate Agents, on 01446 700007.
To book a viewing for this property, please call Chris Davies Estate Agents, on 01446 700007.
2 Bedroom Terraced House, Cora Street, Barry, CF63
Cora Street, Barry, CF63
.jpeg)
Chris Davies Estate Agents
Chris Davies Estate Agents, 24 High Street
Description
Step outside and discover the delightful outdoor space this property has to offer. The fully enclosed rear garden is a low-maintenance haven featuring a combination of patio slabs and artificial grass, ideal for outdoor entertaining or simply unwinding after a long day. A gate at the rear of the garden provides convenient access to a rear lane, adding practicality to the space. Additionally, a small courtyard at the front of the property adds to the charm of the exterior, creating a welcoming first impression for visitors. Whether you are looking to enjoy a morning coffee in the sunshine or host a barbeque with friends, this property offers the perfect setting to make the most of outdoor living.
EPC Rating: E
Key Features
- PERFECT FIRST TIME BUY OR INVESTMENT!
- WELL PRESENTED THROUGHOUT
- SPACIOUS OPEN PLAN LOUNGE/DINER
- KITCHEN WITH SEPARATE UTILITY ROOM/WC
- TWO SPACIOUS DOUBLE BEDROOMS PLUS AN UPSTAIRS OFFICE SPACE
- FIRST FLOOR BATHROOM
- LOW MAINTENANCE, FULLY ENCLOSED REAR GARDEN
- EPC E47
- EXCELLENT TRANSPORT LINKS AND CLOSE TO LOCAL AMENITIES
Property Details
- Property type: House
- Price Per Sq Foot: £186
- Approx Sq Feet: 969 sqft
- Plot Sq Feet: 936 sqft
- Council Tax Band: D
Rooms
Porch/Entrance Hallway
Entrance into a small entrance porch via a uPVC glazed front door. The porch has period tiling to the floor, smooth walls and a smooth ceiling. A further uPVC door with opaque glazing leading into the hallway. The hallway has tiled flooring, textured walls and a textured coved ceiling. A period archway and a radiator. A carpeted staircase leads to the first floor and a door leads through into the open plan lounge/diner.
View Porch/Entrance Hallway PhotosDining Room
3.42m x 3.21m
Carpeted with smooth walls and a textured coved ceiling. A large front aspect bay window, a feature electric fireplace with a marble surround and wooden mantel. Open to the lounge. Measurements exclude the depth of the bay window and include the depth of the recesses either side of the chimney breast.
View Dining Room PhotosLounge
3.73m x 3.54m
Carpeted with smooth walls and a smooth ceiling. A rear aspect window and a radiator. A small door leads to under stairs storage. Open to the kitchen.
View Lounge PhotosKitchen
3.07m x 2.57m
Tiled flooring, smooth walls and a smooth ceiling. Modern grey eye and base level units with complementing black countertops. A stainless steel one and a half bowled sink inset with a stainless steel mixer tap overtop. Space for a freestanding oven with an integrated extractor fan overtop. A subway tiled splash back. A side aspect window, a uPVC door with opaque glazing leading into the garden. Access to understairs storage and a radiator. Open to the utility room.
View Kitchen PhotosUtility Room/WC
2.60m x 1.22m
Tiled flooring, smooth walls and a textured ceiling. A small rear aspect window and a small opaque side aspect window. A WC with a push button flush, space and plumbing for a washing machine. Space for a freestanding fridge/freezer and a wall-mounted combi boiler.
View Utility Room/WC PhotosLanding
A carpeted staircase leads to a carpeted landing with textured walls and a textured ceiling. A wooden balustrade and loft access. Doors leading off to two bedrooms, an office and a family bathroom.
View Landing PhotosBedroom One
4.46m x 3.49m
Wood effect laminate flooring, smooth walls and textured ceiling. Two front aspect windows and a radiator.
View Bedroom One PhotosBedroom Two
3.40m x 2.82m
Carpeted with smooth walls and a textured ceiling. A rear aspect window and a radiator. Measurements have been taken into the recesses.
View Bedroom Two PhotosOffice
2.69m x 1.42m
Currently being used as a small bedroom rather than an office. Laminate wood effect flooring with smooth walls and a textured ceiling. A rear aspect opaque window and a radiator.
View Office PhotosBathroom
1.69m x 1.58m
Laminate wood effect flooring, full height wall tiling and a smooth ceiling. A three piece white suite comprising a close-coupled WC, a pedestal wash basin with stainless steel pillar taps and a bath with a stainless steel thermostatic shower inset. A small side aspect opaque window and a chrome towel rail.
View Bathroom PhotosOutside Spaces
Garden
A fully enclosed, low maintenance rear garden with patio slabs, artificial grass and a gate allowing rear lane access.
View PhotosParking Spaces
Permit
Capacity: 1
Location
Properties you may like
By Chris Davies Estate Agents


































