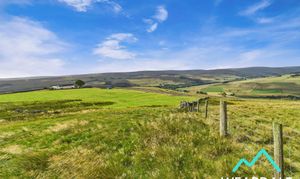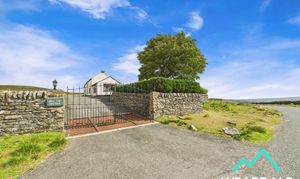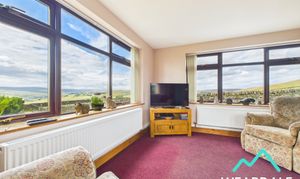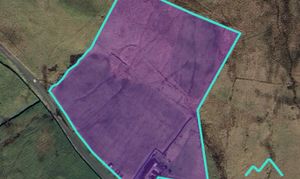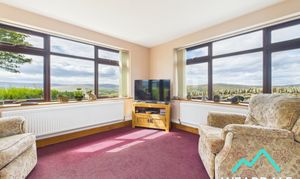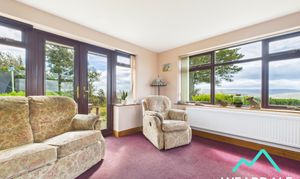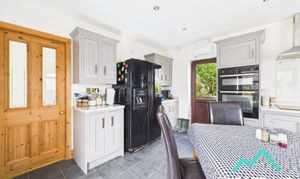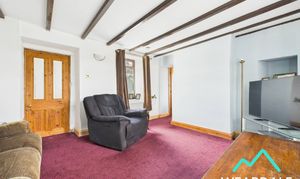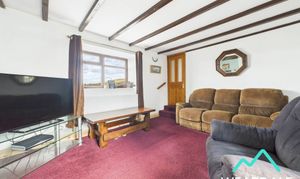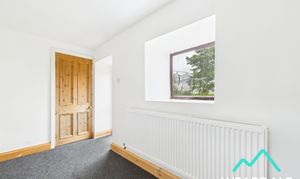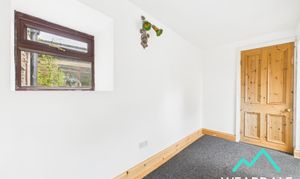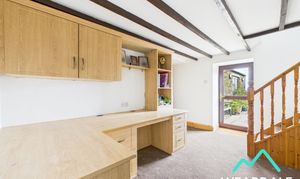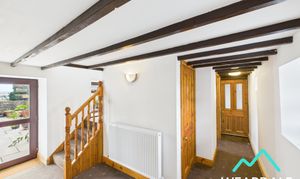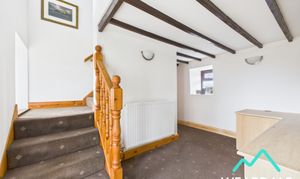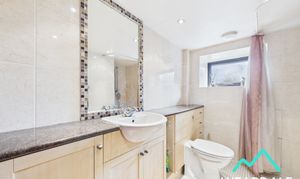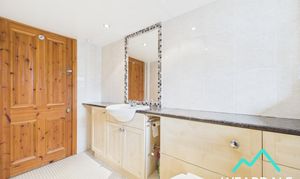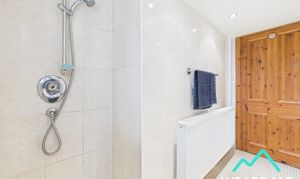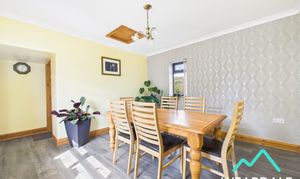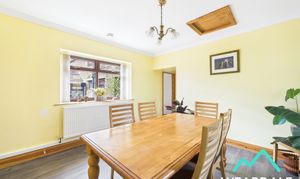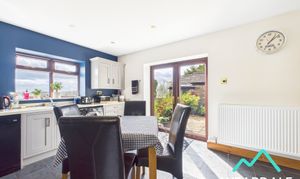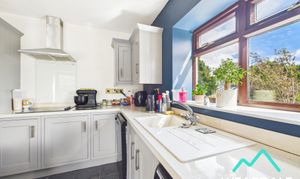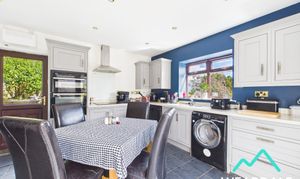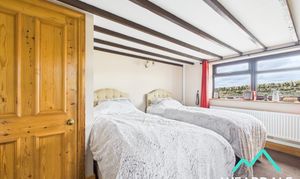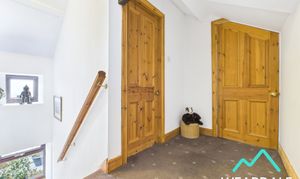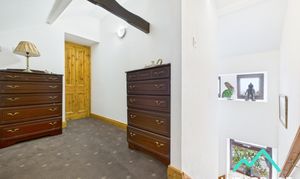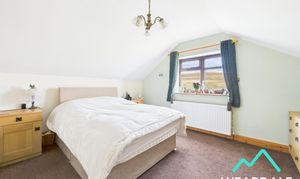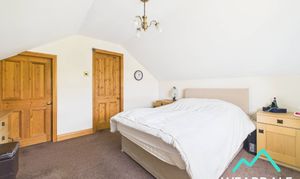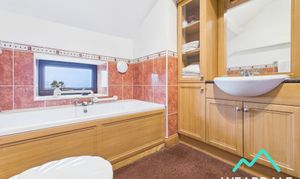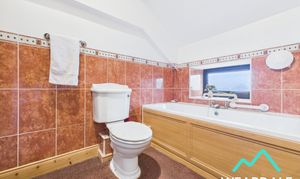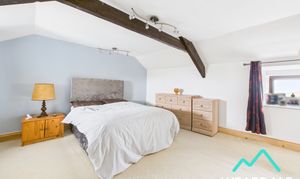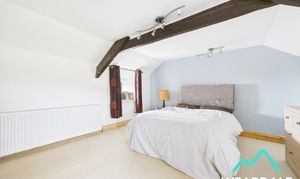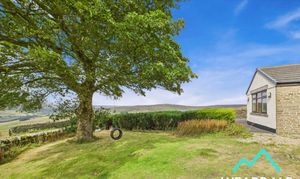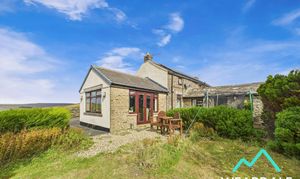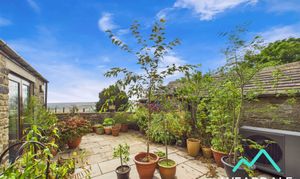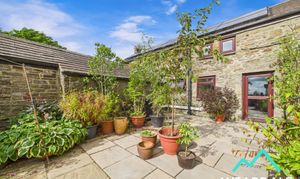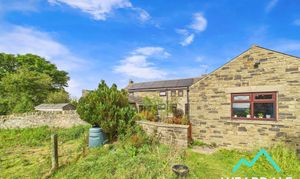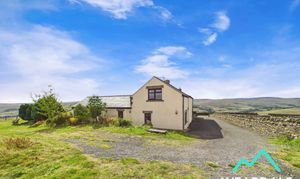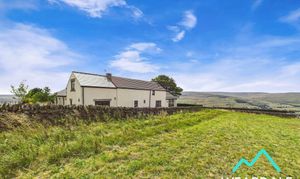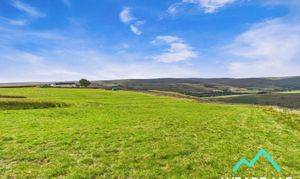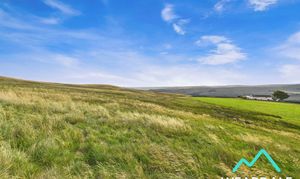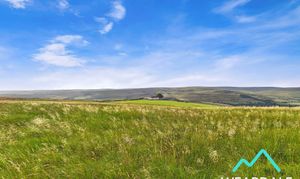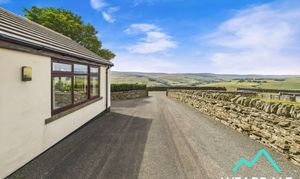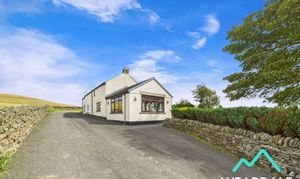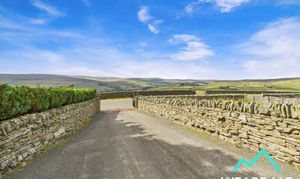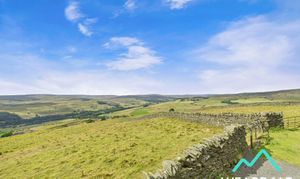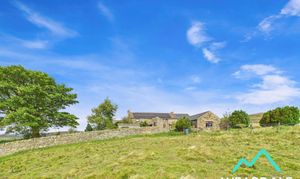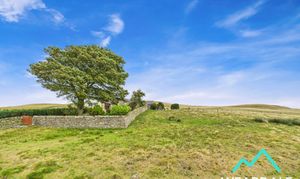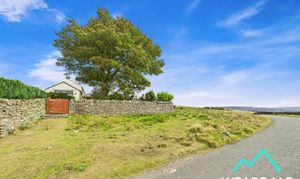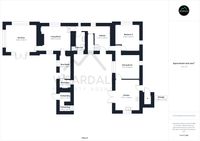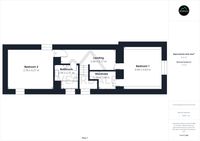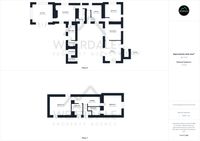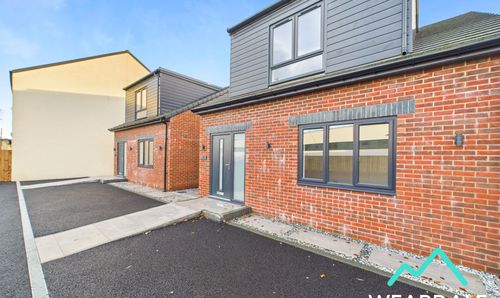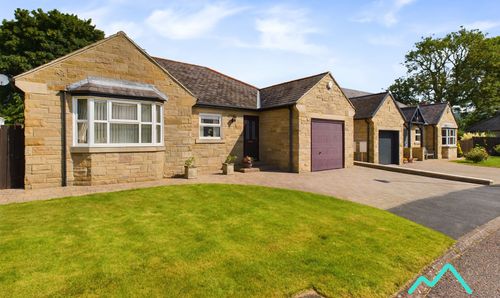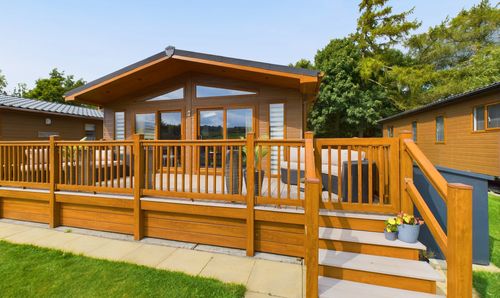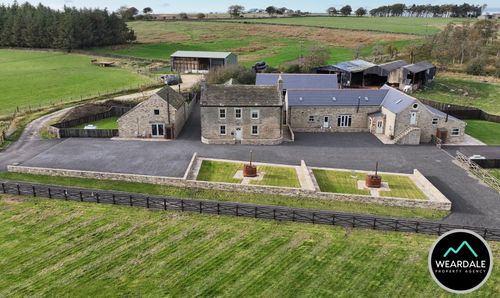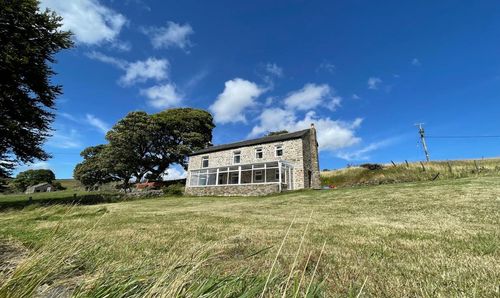Book a Viewing
To book a viewing for this property, please call Weardale Property Agency, on 01388434445.
To book a viewing for this property, please call Weardale Property Agency, on 01388434445.
3 Bedroom Detached House, Near Stanhope, Weardale, DL13
Near Stanhope, Weardale, DL13

Weardale Property Agency
63 Front Street, Stanhope
Description
This impressive three-bedroom detached property stands majestically in the tranquil beauty of the North Pennines National Landscape, on a 6.1-acre plot including an adjoining field to the Western side of 5.3 acres and a smaller plot to the rear of 0.5 acres. Originally a quaint cottage dating back to the 1700s, the property underwent significant expansion in 2006 and 2009, now boasting modern amenities alongside historical charm. 2025 has seen further significant improvements, with the installation of solar panels, an air source heat pump, and advanced insulation, the residence now offers a harmonious blend of heritage and sustainability. The interior enjoys sweeping panoramic views from nearly every window, while the sunroom and expansive outdoor space provide serene spaces to unwind. The dining room, ground floor bedroom, kitchen, and master bedroom are all located within the 2006 extension, with the sunroom being later added in 2009 and now serving as a tranquil retreat with simply breathtaking panoramic views of the surrounding hillsides. The property benefits from 2 bathrooms, a boot room and large hallway which is currently configured as an office.
Outside, this property truly shines with its vast outdoor spaces including front, side, and rear gardens accompanied by a 5.3-acre meadow or grazing land. The courtyard, enclosed and paved, offers an ideal spot for pets to roam freely and houses the air source heat pump. The front garden, enveloped by hedgerows and stone walls, presents a peaceful lawn area, and a lengthy tarmacked driveway leads up the Western side of the property, providing ample parking options for multiple vehicles. There is also an additional parking area to the rear of the property.
Sitting in an enviable elevated position above the nearby villages of Stanhope and Eastgate, this fantastic property is surrounded by beautiful views making the location of this home truly idyllic.
Agents Notes
Water supply is via a bore hole which is situated to the Northwest corner of the main property
The 5.3 acre field has a seperate water source for livestock
The 0.5 acre plot to the rear has the potential for future development subject to the necessary planning consents
An oil tank is still in situ however this is now empty and surplus to requirement following the installation of the air source heat pump which is situated in the courtyard
To the rear of the property is a small stone outbuilding which is home to the filtration system for the borehole water supply and the now surplus boiler from the previous oil installation
Sewerage is managed via a septic tank
Electricity supply is mains, supplemented by solar panels
Newly installed solar panels and air source heat pump along with an extensive program of insulation works which were completed in August 2025
New radiators and pipework throughout
The solar panels are linked to both battery storage AND a feed-in-tariff
Extended in 2006, the dining room, ground floor bedroom, kitchen and master bedroom above are all located within this extension
The sunroom extension was built in 2009
Disclaimer:
These particulars are intended to give a fair description of the property but do not constitute part of an offer or contract. All descriptions, dimensions, references to condition and necessary permissions for use and occupation, and other details are given in good faith and are believed to be correct, but any intending purchasers should not rely on them as statements or representations of fact and must satisfy themselves by inspection or otherwise as to their accuracy. No person in the employment of the seller or agent has any authority to make or give any representation or warranty in relation to this property. We are obliged to conduct an Anti-Money Laundering (AML) check on all buyers, this is a legal requirement, it’s an online process and doesn’t affect your credit score. We charge a fee for the AML check, which our Onboarding and Compliance Team will collect once a buyer has had an offer accepted on a property.
EPC Rating: B
Key Features
- Three bed detached property on a total plot of 6.1-acres including an adjoining field to the Western side of 5.3 acres and a smaller plot to the rear of 0.5 acres.
- 5.3-acre meadow or grazing land
- 0.5 acre plot to the rear with the potential for future development subject to the necessary planning consents
- Enviable elevated position with breathtaking panoramic views from both inside and out of the North Pennines National Landscape
- Original cottage dates back to the 1700s, however it was substantially extended in 2006 and again added to in 2009
- Newly installed solar panels and air source heat pump along with an extensive program of insulation works completed in 2025
- New radiators and pipework throughout
- Gardens
- Driveway parking for multiple vehicles to the side and rear of the property
- Sunroom
Property Details
- Property type: House
- Property style: Detached
- Price Per Sq Foot: £387
- Approx Sq Feet: 1,679 sqft
- Council Tax Band: D
Rooms
Sunroom
4.08m x 4.60m
- Built in 2009, the sunroom is positioned to the Southern gable of the property providing external access to the front garden via uPVC patio doors and onward internal access to the living room - Triple aspect with uPVC windows providing panoramic views of the stunning North Pennines to the South, East and Western aspects - Carpeted - 2 Radiators - Ceiling light fitting
View Sunroom PhotosLiving Room
3.68m x 4.29m
- Positioned towards the front of the property in between the sunroom and rear hallway - The living room provides internal access to the sunroom, rear hallway and boot room - Dual aspect with uPVC windows to both Eastern and Western sides, with the Western window providing stunning views of the surrounding landscape - Two radiators - Carpeted - Exposed wooden ceiling beams - Wall mounted light fittings
View Living Room PhotosBoot Room
3.52m x 1.55m
- Positioned to the Eastern aspect of the property providing external access to the front garden via a uPVC door with clear panes and onward internal access to the living room and adjoining storeroom - Newly decorated - Radiator - Wall mounted light fitting - Hardwearing carpet
View Boot Room PhotosStoreroom
1.18m x 1.65m
- Positioned to the Eastern side of the property and accessed via the boot room - uPVC window to the Northern aspect - Laminate flooring - The storeroom is home to the property’s electrical consumer units - Ceiling light fitting
Ground Floor Bathroom
2.77m x 1.45m
- Positioned centrally within the property and accessed from the rear hallway - Frosted uPVC window to the Eastern aspect - Tiled flooring - Walk-in wet room style shower with mains fed shower - Fully tiled walls - WC - Hand wash basin set on vanity unit with laminate worksurface and range of integrated storage units - Radiator - Ceiling spotlights
View Ground Floor Bathroom PhotosHallway
3.70m x 3.44m
- Positioned towards the rear of the property in between the dining room and the living room - Internal access to the ground floor bathroom, understairs storeroom and the dining room - External access via a uPVC door with clear panes to the courtyard - Access to the quarter turn staircase which rises to the first-floor landing - uPVC window to the Western aspect with fantastic views of the surrounding landscape - Carpeted - Radiator - Exposed wooden ceiling beams - Ceiling and wall mounted light fittings - The space is currently used as a home office and benefits from integrated office furniture - The understairs storage room is home to the property’s thermal store linked to the newly installed air source heat pump
View Hallway PhotosBedroom 3
3.96m x 3.63m
- Positioned towards the rear of the property on the ground floor and accessed from the dining room - Well-proportioned double room - Dual aspect with uPVC windows to the Western and Northern sides - Exposed wooden ceiling beams - Carpeted - Radiator - Wall mounted light fittings
View Bedroom 3 PhotosDining Room
3.57m x 3.66m
- Positioned to the rear of the property in between bedroom 3 and the kitchen - Dual aspect with uPVC windows to the Southern and Northern sides with the Southern window looking over the courtyard and the rear window over the property’s land to the rear - Laminate flooring - Radiator - Ceiling light fitting
View Dining Room PhotosKitchen
4.57m x 3.66m
- Positioned to the rear of the property providing external rear access via a uPVC door with clear pane and further uPVC patio doors with clear panes providing access to the courtyard - The kitchen provides internal access to the dining room - uPVC window to the Eastern aspect with stunning views over the surrounding landscape - Tiled flooring - Laminate work surfaces - Composite sink - Range of over/under counter storage units - Electric hob with extractor hood - Space for large American style freestanding fridge freezer - Plumbing for washing machine - Ceiling spotlights - Radiator
View Kitchen PhotosLanding
2.00m x 5.17m
- A quarter turn staircase rises from the rear hallway to the first-floor landing which provides access to the first-floor bathroom, bedroom 1 and bedroom 2 - 2 uPVC windows flood the stairwell with natural light with beautiful views to the Eastern aspect - Carpeted - Exposed ceiling beams - Wall mounted light fittings - Radiator
View Landing PhotosFirst Floor Bathroom
2.35m x 2.21m
- Accessed from the landing - Frosted uPVC window to the Eastern aspect - Half tiled walls - Panel bath - WC - Hand wash basin set on vanity unit with a large amount of integrated surrounding storage - Large vertical radiator - Ceiling light fitting
View First Floor Bathroom PhotosBedroom 1
3.94m x 3.63m
- Positioned to the rear of the property and accessed from the landing - Well-proportioned double room - uPVC window to the Northern aspect with beautiful views of the surrounding hillsides - Large double room with the benefit of an adjoining walk-in wardrobe which in turn benefits from integrated storage wardrobes and spotlighting - Carpeted - Pitched ceiling to 2 sides - Radiator - Ceiling light fitting
View Bedroom 1 PhotosBedroom 2
3.78m x 4.27m
- Positioned towards the front of the property and accessed from the landing - Well-proportioned double room - uPVC windows to the Eastern and Western aspects, both with beautiful views - Half pitched ceilings - Carpeted - Radiator - Exposed roof timbers - Ceiling light fittings
View Bedroom 2 PhotosFloorplans
Outside Spaces
Garden
- The property benefits from a vast amount of outdoor space with front and rear gardens, in addition to a sheltered courtyard and large meadow measuring approximately 5.3 acres which could equally be used as grazing land - The 5.3 acre field has a separate water source for livestock - The courtyard is fully paved and enclosed being an ideal area for pets. The air source heat pump is also located here - The front garden is largely laid to lawn and enclosed by hedgerow and stone walling - The rear garden is laid to lawn and is an extension of the land belonging to the property
View PhotosParking Spaces
Driveway
Capacity: 6
- A large driveway runs up along the Western side of the property in between the house and the adjoining land - This tarmacked driveway provides ample parking for multiple vehicles - There is a further parking area to the rear of the property - The property is approached via a cattle grid with wrought iron double gates
View PhotosLocation
Hill Top Cottage sits 2 miles outside the Weardale village of Stanhope, County Durham, and is located within the beautiful North Pennines National Landscape. The village benefits from a good provision of amenities including a small supermarket, cafe, pubs, restaurants, a number of independent businesses, a village hall and primary school. The area is hugely popular with walkers, cyclists and outdoor enthusiasts, as well as those just looking to get away from busy city life.
Properties you may like
By Weardale Property Agency
