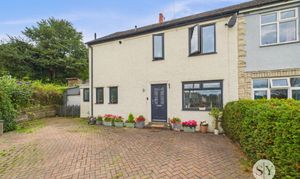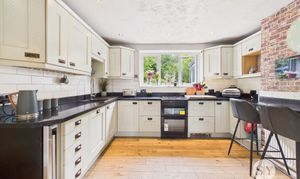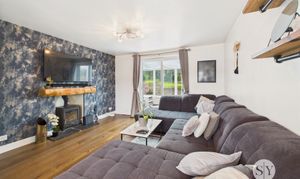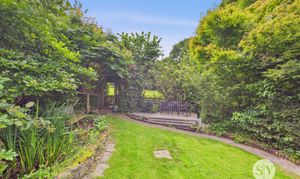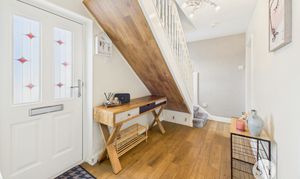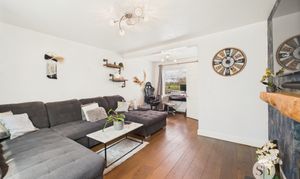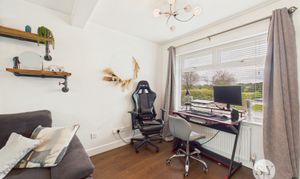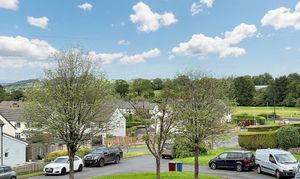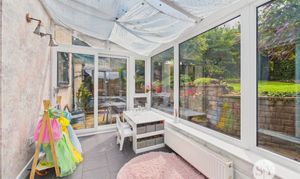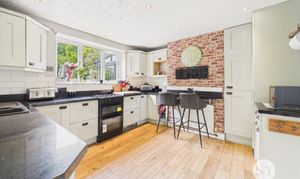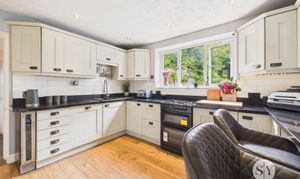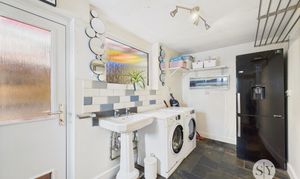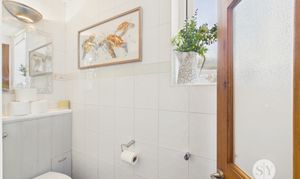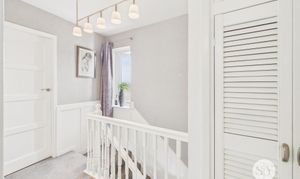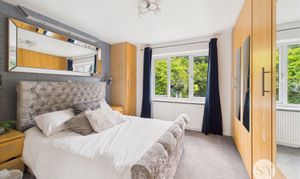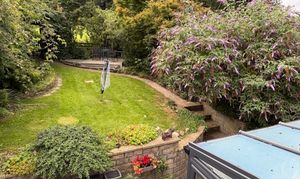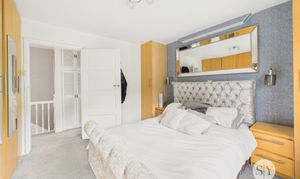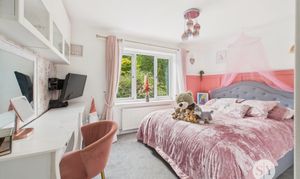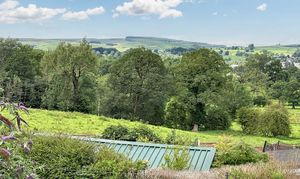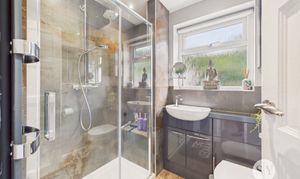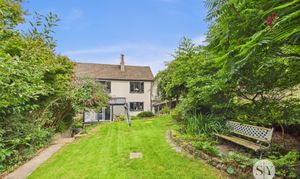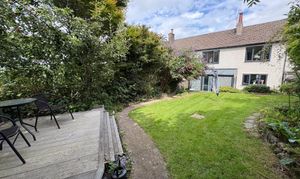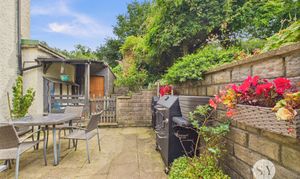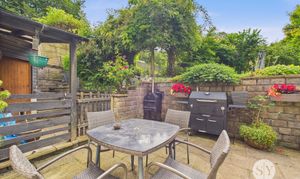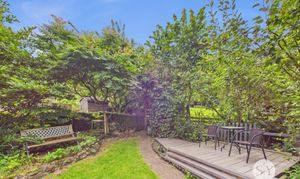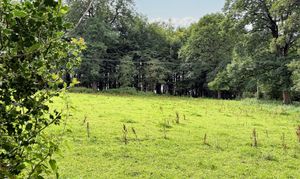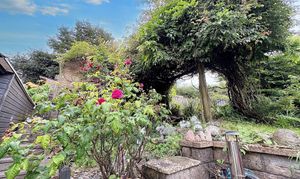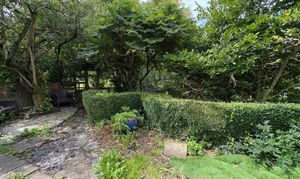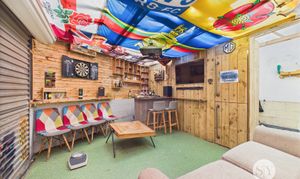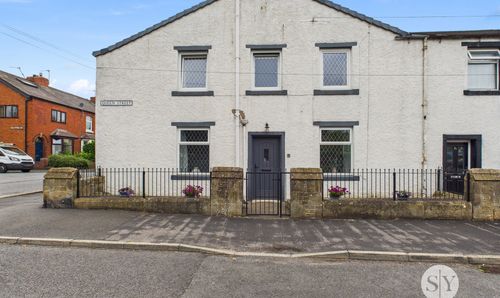Book a Viewing
To book a viewing for this property, please call Stones Young Sales and Lettings Clitheroe, on 01200 408408.
To book a viewing for this property, please call Stones Young Sales and Lettings Clitheroe, on 01200 408408.
3 Bedroom Semi Detached House, Darkwood Crescent, Chatburn, BB7
Darkwood Crescent, Chatburn, BB7

Stones Young Sales and Lettings Clitheroe
Stones Young Sales & Lettings, 50 Moor Lane
Description
Externally, this charming home boasts a magnificent private corner plot that promises a lifestyle of outdoor bliss and entertaining opportunities. A block-paved driveway welcomes you, providing ample off-road parking, while the large attached garage, currently serving as a bar and games room, presents versatile possibilities. Step into the beautifully landscaped rear garden, featuring mature planted borders, a pond, privacy hedging, and a central lawn. A delightful decked seating area overlooks the open fields, offering a serene spot for relaxation, with an additional side garden and enclosed lower stone-paved patio for more outdoor enjoyment. Embrace the charm of this lovely home, early viewing is highly recommended.
EPC Rating: C
Key Features
- Impressive 3 Bedroom Semi-Detached Home
- Large Attached Versatile Garage - 3 Car Driveway
- Stunning Established Corner Plot
- Enviable Chatburn Village Location
- Beautiful Landscaped Gardens - Adjoining Open Fields
- Superb Modern B/fast Kitchen & Shower Room
- Excellent Lounge With Wood Burner; Conservatory
- Freehold; Tax Band B, No Onward Chain
- Useful Utility, 2-pce Cloaks and Welcoming Hallway
Property Details
- Property type: House
- Price Per Sq Foot: £238
- Approx Sq Feet: 1,304 sqft
- Property Age Bracket: 1940 - 1960
- Council Tax Band: B
Rooms
Entrance Hallway
uPVC double glazed front door, panel radiator, uPVC double glazed window, spindle staircase to first floor, engineered oak wood flooring.
View Entrance Hallway PhotosLounge
Generous living room with engineered oak wood flooring, uPVC double glazed window with lovely front aspects across the crescent and overlooking neighbouring open fields, TV point, inset fireplace and hearth housing cast iron wood burning stove, panelled radiator, sliding patio doors to conservatory.
View Lounge PhotosConservatory
Light filled room with tiled flooring, uPVC double glazed windows, sliding patio doors to gardens, panel radiator, wall light points, stunning aspect over private rear garden and adjoining open field.
View Conservatory PhotosBreakfast Kitchen
Impressive shaker style modern installed kitchen with an array of fitted wall, base and drawer units, deluxe granite worktops and upstands with tiled splashback, breakfast bar, good sized built in pantry, panel radiator, integrated dishwasher, built in wine cooler, engineered oak flooring, under unit lighting, recessed spotlighting, 1½ bowl sink drainer unit with mixer tap, uPVC double glazed window with superb private views across garden.
View Breakfast Kitchen PhotosUtility Room
Spacious useful room with plumbing for washing machine, space for tumble dryer, pedestal wash basin, flagged flooring, internal door to garage, tiled splash back, frosted uPVC double glazed window, panel radiator.
View Utility Room PhotosCloakroom
Separate cloakroom with low level w.c., fully tiled walls, uPVC double glazed window, wall light point.
View Cloakroom PhotosGarage
Large attached single garage with up and over roller shutter door, power and lighting, offering versatile space, currently being used as a bar and games room, which leads through to a further store room with power and lighting, offering an additional workshop space with external door leading to rear garden.
View Garage PhotosLanding
Spindle balustrade, part panelled walls, uPVC double glazed frosted window, built in cupboard also housing combination gas central heating boiler.
View Landing PhotosBedroom One
Double room with carpet flooring, good range of fitted wardrobes and bedside cabinets, panel radiator, uPVC double glazed window with beautiful elevated views over garden and neighbouring open fields.
View Bedroom One PhotosBedroom Two
Double room with carpet flooring, panel radiator, built in cupboard, uPVC double glazed window with stunning open aspects across open fields and towards Grindleton Fell.
View Bedroom Two PhotosBedroom Three
Carpet flooring, uPVC double glazed window with elevated front aspects across the crescent and towards open fields beyond, built in storage cupboard, panel radiator.
Shower Room
Modern 3-pce white suite comprising shower enclosure with direct feed shower and additional shower attachment, with feature recessed niche and glazed sliding doors, vanity wash basin with mixer tap, cupboard under and surface surround with concealed low level w.c., part tiled walls, wood style flooring, vertical panelled radiator, recessed spotlighting, uPVC frosted double glazed window.
View Shower Room PhotosFloorplans
Outside Spaces
Garden
Externally, the property is positioned a fabulous private corner plot with a block paved front driveway providing private parking for 3 vehicles. There is a large attached garage with roller shutter door, power and lighting. Flexible with its uses, it is currently a bar and games room! To the rear is a stunning landscaped garden with established mature planted borders with trees, shrubs, pond, privacy hedging and a central lawn area. There is a lovely decked seating area at the far end of the garden which leads directly out on to adjoining open fields and walking distance to the River Ribble. The garden has an additional side garden with further seating perfect for capturing the sunshine and there is a good sized enclosed stone paved patio area.
View PhotosParking Spaces
Location
Properties you may like
By Stones Young Sales and Lettings Clitheroe
