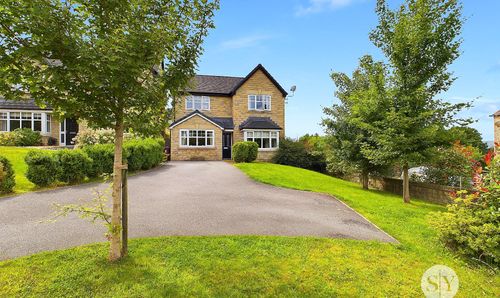Book a Viewing
To book a viewing for this property, please call Stones Young Sales and Lettings Clitheroe, on 01200 408408.
To book a viewing for this property, please call Stones Young Sales and Lettings Clitheroe, on 01200 408408.
5 Bedroom Detached House, The Cutting, Chatburn, BB7
The Cutting, Chatburn, BB7

Stones Young Sales and Lettings Clitheroe
Stones Young Sales & Lettings, 50 Moor Lane
Description
The outdoor space of this property offers a south east facing private garden featuring an artificial lawn and a stone-paved patio, providing a perfect setting for outdoor gatherings or relaxation with wrap around stone gravelled areas. The property's elevated position within an exclusive development of only four properties provides a sense of seclusion with countryside walks from the doorstep. Additionally, the convenient transport links from Chatburn provide easy access to the A59 and the Yorkshire Dales, making this home an ideal retreat for those who appreciate both convenience and natural beauty. With high-specification finishes throughout, this unique property offers a harmonious blend of modern design and rural charm, making it a perfect choice for a discerning buyer looking for a contemporary family home in the picturesque Ribble Valley village of Chatburn.
EPC Rating: B
Key Features
- Impressive Modern 3-Storey Detached Family Home
- Highly Desirable Chatburn Village Location
- 5 Flexible Double Bedrooms - Modern Layout Over 3 Floors
- Sumptuous Light Filled Open Plan Living Dining Kitchen
- Spacious Deluxe 4-pce Bathroom & 4-pce Master En-suite
- Small Tucked Away Cul-De-Sac
- Large Garage; Driveway For 4 Cars
- Private Garden & Patio - Countryside On Doorstep
- Superb Village Amenities; School, Shops & Village Pubs
- High Specification Throughout - Perfect Family Accomm.
Property Details
- Property type: House
- Price Per Sq Foot: £263
- Approx Sq Feet: 1,788 sqft
- Property Age Bracket: New Build
- Council Tax Band: F
Rooms
Entrance Hallway
Composite double glazed front door, spotlights, tiled floor, staircase to the first floor.
View Entrance Hallway PhotosOpen Plan Living Dining Kitchen
Fantastic open plan living space providing a super light filled sociable family room with uPVC double glazed windows and rear uPVC patio doors to private garden. Living and dining area with TV point, tiled floor, panel radiator. Stunning grey gloss fitted wall, base and drawer units with luxury contrasting worktops and upstands, 1½ bowl sink unit with mixer tap and integral drainer, a range of Bosch integrated appliances including fridge freezer, eye level double oven and grill, combination microwave, dishwasher, island breakfast bar with 5-ring induction hob and ceiling mounted extractor filter canopy, recessed spotlighting, tiled flooring, understairs storage cupboard, internal door to garage.
View Open Plan Living Dining Kitchen PhotosGarage
uPVC double glazed window, plumbing for washing machine, power and lighting, electric up and over door, door to cloakroom.
Cloakroom
uPVC double glazed window, panel radiator, low level w.c., wall mounted corner wash hand basin with mixer tap, spotlights, extractor fan, tiled flooring.
View Cloakroom PhotosFirst Floor Landing
Spacious area with 2 x uPVC double glazed windows, elevated rear views, feature glass balustrade and staircase to second floor, panel radiator, ceiling spotlights.
View First Floor Landing PhotosBedroom Two
Generous double bedroom with carpet flooring, panel radiator, uPVC double glazed window, recessed spotlights.
View Bedroom Two PhotosBedroom Four/Living Room
Lovely flexible double room with carpet flooring, 2 x uPVC double glazed windows to front and rear elevations, with elevated aspects to the rear, TV point, panelled radiator, recessed spotlights.
View Bedroom Four/Living Room PhotosBedroom Five
Double bedroom with carpet flooring, uPVC double glazed window, recessed spotlights, panel radiator.
View Bedroom Five PhotosBathroom
Contemporary 4-pce white suite with uPVC double glazed frosted window, chrome heated towel rail, walk-in double shower enclosure with direct feed rainfall shower, wall hung vanity wash basin with mixer tap and drawers under, low level w.c., panel bath with central mixer tap and hand held shower fitment, part tiled walls, recessed spotlights, extractor fan, tiled flooring.
View Bathroom PhotosSecond Floor Landing
Velux window, panel radiator, recessed spotlights, fitted storage cupboard also housing wall mounted Vaillant gas central heating boiler.
View Second Floor Landing PhotosBedroom One
Superb sized master bedroom with carpet flooring, 2 x uPVC double glazed windows, panel radiator, recessed spotlights, television point.
View Bedroom One PhotosEn-suite Bathroom
Deluxe 4-pce white suite comprising panelled bath with concealed wall mixer panel and overflow bath filler, corner shower enclosure with thermostatic rainfall shower and additional direct feed shower, wall hung vanity wash basin with mixer tap and drawers under, chrome ladder style radiator, low level w.c., part tiled walls and tiled flooring, extractor fan, recessed spotlighting, uPVC double glazed window with fantastic elevated views across towards Grindleton Fell.
View En-suite Bathroom PhotosBedroom Three
Double Bedroom with carpet flooring, uPVC double glazed windows to front and rear elevations, superb rear views, panel radiator, recessed spotlights, loft access.
View Bedroom Three PhotosFloorplans
Outside Spaces
Garden
Tucked away privately into the cul-de-sac, there is a tarmac driveway with private parking for 4 cars. Large integral garage approx. 18'10" x 10'4" with electric up and over door, power and lighting. The property enjoys wrap around gardens and patio areas with an attractive south east facing rear garden with artificial lawn and a stone paved patio, boundary wall and privacy hedging with external lighting.
View PhotosParking Spaces
Location
Properties you may like
By Stones Young Sales and Lettings Clitheroe






























































