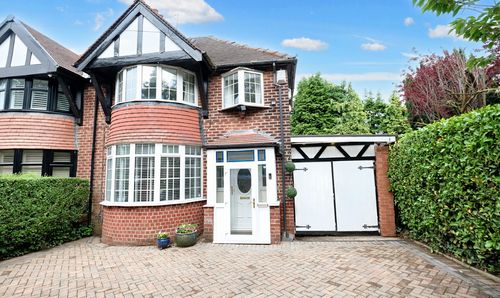Book a Viewing
To book a viewing for this property, please call Hills | Salfords Estate Agent, on 0161 707 4900.
To book a viewing for this property, please call Hills | Salfords Estate Agent, on 0161 707 4900.
3 Bedroom Semi Detached House, Calder Lane, Eccles, M30
Calder Lane, Eccles, M30

Hills | Salfords Estate Agent
Hills Residential, Sentinel House Albert Street
Description
Nestled within the sought-after Bridgewater Development, this fabulous property presents an opportunity for those looking to get onto the property ladder.
Stepping into this lovely home, you are greeted by a bright bay-fronted lounge that seamlessly flows on to the contemporary fitted kitchen and dining space showcasing a modern design, providing a seamless transition between cooking and dining activities.
The property features three generously sized bedrooms, offering ample space for relaxation and privacy. The master bedroom boasts an en suite, while a family bathroom and guest W.C. ensure convenience and functionality for residents and visitors alike.
Outside, the property offers off-road parking for multiple vehicles to the front, along with a private garden to the rear.
Positioned within the catchment area for highly sought-after schools, this residence appeals to families looking to provide their children with a quality education. Surrounded by excellent amenities and transport links, residents will benefit from easy access to local shops, restaurants, and public transportation routes, enhancing the overall convenience and desirability of the location.
EPC Rating: C
Virtual Tour
Key Features
- Located on the Desirable Bridgewater Development
- Fabulous First Time Buy
- Bay Fronted Lounge
- Contemporary Fitted Kitchen & Dining Space
- Three Generously Sized Bedrooms
- Family Bathroom, En Suite to Master & Guest W.C.
- Off Road Parking for Multiple Cars & Private Rear Garden
- Positioned within Catchment for Sought After Schools and Surrounded by Excellent Amenities & Transport Links
Property Details
- Property type: House
- Council Tax Band: C
- Property Ipack: Additional Information
- Tenure: Leasehold
- Lease Expiry: 01/08/3012
- Ground Rent: £190.00 per year
- Service Charge: £116.30 per year
Rooms
Entrance Hallway
Complete with a ceiling light point, wall mounted radiator and laminate flooring.
Lounge
4.19m x 3.89m
A bright lounge complete with a ceiling light point, double glazed bay window and two wall mounted radiators. Fitted with laminate flooring.
Kitchen / Diner
4.80m x 3.23m
Featuring complementary wall and base units with integral hob and oven, fridge freezer and dishwasher. Complete with three ceiling light points, double glazed window and patio doors.
Landing
Complete with a ceiling light point and carpet flooring.
Bedroom One
3.72m x 3.58m
Complete with a ceiling light point, double glazed window and wall mounted radiator. Fitted with carpet flooring.
En suite
1.76m x 1.59m
Featuring a three-piece suite including a shower, hand wash basin and W.C. Complete with a ceiling light point, double glazed window and wall mounted radiator. Fitted with part tiled walls and tiled flooring.
Bedroom Two
2.71m x 2.08m
Complete with a ceiling light point, double glazed window and wall mounted radiator. Fitted with carpet flooring.
Bedroom Three
2.69m x 1.99m
Complete with a ceiling light point, double glazed window and wall mounted radiator. Fitted with carpet flooring.
Bathroom
1.89m x 1.75m
Featuring a modern three-piece suite including bath with shower over, hand wash basin and W.C. Complete with a ceiling light point, double glazed window, part tiled walls and tiled flooring.
External
To the front of the property is a driveway providing off road parking. To the rear of the property is a garden with laid-to-lawn grass, paving, mature planting and a seating area.
Floorplans
Location
Winton is a desirable residential area located between both Monton & Worsley villages which are just a short walk away. Benefitting from St Gilberts & St Patricks schools which have both consistently been rated outstanding by OFSTED making this a perfect area for families, along with the amazing award winning Winton Park, and Cleavelys Athletics Track. The M30 8 postcode is easily accessible via great motorway links (M60, M602) and is further connected to outside the area via the frequent running of trains from Patricroft and Eccles to Victoria station in Manchester taking just a 13 minute journey. There is a local Lidl supermarket situated on Worsley Road supplying all the necessities for a weekly shop. You can take a short drive to The Trafford Centre which would take around 10 minutes by car or roughly 20 minutes via bus.
Properties you may like
By Hills | Salfords Estate Agent






