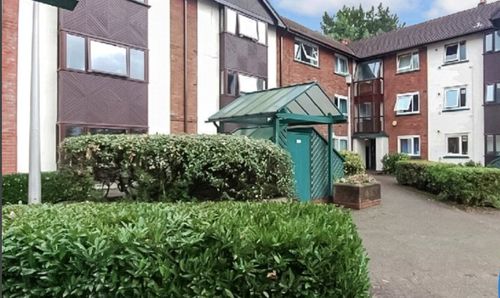Book a Viewing
To book a viewing for this property, please call Hills | Salfords Estate Agent, on 0161 707 4900.
To book a viewing for this property, please call Hills | Salfords Estate Agent, on 0161 707 4900.
2 Bedroom Mid-Terraced House, Liverpool Road, Eccles, M30
Liverpool Road, Eccles, M30

Hills | Salfords Estate Agent
Hills Residential, Sentinel House Albert Street
Description
NO CHAIN INVESTMENT OPPORTUNITY! Introducing a unique opportunity to acquire this versatile property set in an excellent location within Peel Green, Eccles located close to excellent transport links and other local amenities.
When entering the property you are met with a office space, leading on to a further reception room, fitted kitchen and shower area. To the first floor there are two double bedrooms. The property is part double glazed. Externally to the rear there is a good size rear yard.
Call the office today to arrange your viewing!
Key Features
- Commercial Investment Opportunity
- 2 Double Bedroom & 2 Reception Rooms
- Fitted Kitchen, Shower and WC
- Currently Used As Office and Residential Space
- Potential Rental Income Of £1,000 PCM For Commercial Premises
Property Details
- Property type: House
- Plot Sq Feet: 1,755 sqft
- Council Tax Band: B
- Property Ipack: Additional Information
- Tenure: Leasehold
- Lease Expiry: 25/03/2853
- Ground Rent: £5.00 per year
- Service Charge: Not Specified
Rooms
Lounge
4.19m x 4.19m
Complete with ceiling spotlights, toughened glass doors and windows and wall mounted radiator. Fitted with tiled flooring.
Kitchen
1.75m x 2.16m
Featuring complementary base units. Complete with a ceiling light point and double glazed window to the side.
Dining Room
3.81m x 3.28m
Complete with a ceiling light point, double glazed patio doors and wall mounted radiator. Fitted with lino flooring.
Bedroom One
4.17m x 3.35m
Complete with a ceiling light point, double glazed window and wall mounted radiator.
Bedroom Two
3.73m x 3.23m
Complete with a ceiling light point, double glazed patio doors and wall mounted radiator.
Bathroom
2.64m x 1.73m
Featuring a walk in shower and W.C. Complete with a double glazed window to the side and wall mounted radiator.
Floorplans
Location
Properties you may like
By Hills | Salfords Estate Agent




