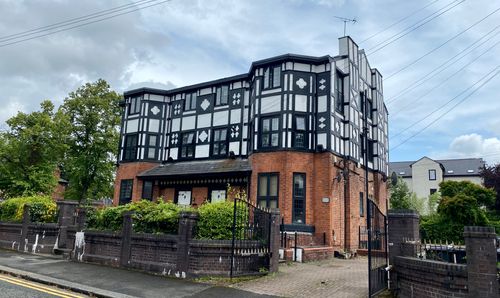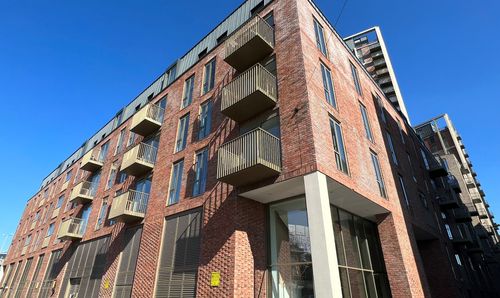Book a Viewing
To book a viewing for this property, please call Hills | Salfords Estate Agent, on 0161 707 4900.
To book a viewing for this property, please call Hills | Salfords Estate Agent, on 0161 707 4900.
3 Bedroom Semi Detached House, Oakland Avenue, Salford, M6
Oakland Avenue, Salford, M6

Hills | Salfords Estate Agent
Hills Residential, Sentinel House Albert Street
Description
This extended three-bedroom semi-detached family home, located in the sought-after O-Zone area, offers the perfect combination of convenience and space. Situated within walking distance of Salford Royal Hospital and within the catchment area for Ellesmere Park High School, it is an ideal home for families and professionals alike.
The property benefits from excellent transport links to Salford Quays, MediaCityUK, and Manchester City Centre, as well as being close to well-kept parks, making it a highly desirable location.
Upon entering, you’re greeted by a welcoming entrance hallway. This leads to a spacious family lounge, dining room, and a fitted kitchen—perfect for family living and entertaining.
Upstairs, there are three well-sized bedrooms and a modern, newly fitted three-piece shower room. Externally, the property offers low-maintenance gardens to both the front and rear, as well as a driveway providing off-road parking for multiple vehicles.
Viewing is highly recommended - get in touch to secure your viewing today!
EPC Rating: D
Virtual Tour
https://www.youtube.com/shorts/1rbuaorxIS8Key Features
- Extended three bedroom semi-detached home
- Full-width extension to the ground floor
- 16ft Extended kitchen that opens onto the rear garden
- Popular and quiet road with residents parking only
- Great location, close to Salford Royal Hospital, excellent transport links, amenities and good local schooling
- Newly fitted bathroom
- Gas central heated and double glazed throughout
- Block paved driveway to the front offering the potential for off-road parking and a well kept garden to the rear that benefits from the sun into the afternoons
Property Details
- Property type: House
- Council Tax Band: C
- Property Ipack: Additional Information
- Tenure: Leasehold
- Lease Expiry: 30/09/2932
- Ground Rent: £4.10 per year
- Service Charge: Not Specified
Rooms
Entrance Hallway
Entered via a composite front door. Complete with a ceiling light point with stairs to the first floor landing.
Lounge
Dimensions: 18' 10'' x 10' 10'' (5.74m x 3.30m). A large family sized lounge complete with a double glazed bay window to the front elevation, two ceiling light points and two wall mounted radiators. Open plan into dining area.
Dining Area
Dimensions: 8' 10'' x 7' 5'' (2.69m x 2.26m). Complete with a ceiling light point, wall mounted radiator and double glazed window to the rear.
Extended Kitchen
Dimensions: 16' 6'' x 8' 4'' (5.03m x 2.54m). Featuring a modern range of wall and base units with integral stainless sink and drainer unit. Integral oven, four-ring hob and extractor hood over. Space and plumbing for washing machine and fridge/freezer. Complete with a ceiling light point, wall mounted radiator, combi-boiler and double glazed window to the side elevation. French doors open onto the sun-drenched back garden.
Landing
Ceiling light point, access to loft room and double glazed window to the side elevation.
Bedroom One
Dimensions: 9' 8'' x 9' 7'' (2.94m x 2.92m). Complete with a ceiling light point, double glazed bay window to the front elevation, and wall mounted radiator.
Bedroom Two
Dimensions: 10' 11'' x 8' 11'' (3.32m x 2.72m). Complete with a ceiling light point, double glazed window to the rear, and wall mounted radiator.
Bedroom Three
Dimensions: 6' 6'' x 6' 6'' (1.98m x 1.98m). Complete with a ceiling light point, double glazed window to the front elevation, and wall mounted radiator.
Bathroom
Dimensions: 6' 4'' x 5' 8'' (1.93m x 1.73m). Featuring a modern three piece bathroom suite, including walk in shower, hand wash basin and W.C. Complete with a ceiling light point, double glazed window to the side elevation, and wall mounted radiator.
Loft Room
Dimensions: 17' 10'' x 9' 4'' (5.43m x 2.84m). Roof window, ceiling light point and storage
Externally
To the front a block paved driveway offering the potential for off-road parking and a well maintained, low maintenance garden set behind a low lying brick built wall. To the rear a garden laid to lawn with a large wood built shed and separate patio area, all enclosed with wood panel fencing.
Floorplans
Location
Properties you may like
By Hills | Salfords Estate Agent




