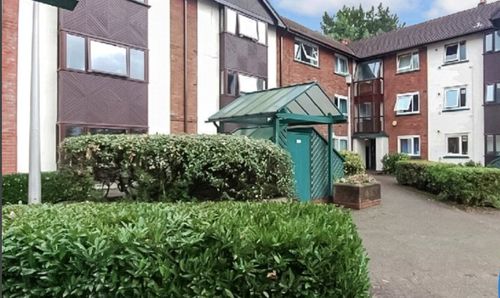Book a Viewing
To book a viewing for this property, please call Hills | Salfords Estate Agent, on 0161 707 4900.
To book a viewing for this property, please call Hills | Salfords Estate Agent, on 0161 707 4900.
3 Bedroom Semi Detached House, Overlinks Drive, Salford, M6
Overlinks Drive, Salford, M6

Hills | Salfords Estate Agent
Hills Residential, Sentinel House Albert Street
Description
A STYLISH, Extended, Three Bedroom, Semi-Detached Family Home Situated in a Popular Area, Featuring a Double Driveway to the Front!
This property has been decorated to a high standard and would be a great family home, close to several well-kept parks, including Oakwood Park, Light Oaks Park and Buile Hill Park. It is also close to local schooling and within easy access of Salford Royal Hospital.
As you enter the property you head into a welcoming entrance hallway, from there you will find a modern, extended fitted kitchen, that also provides access to the large lounge diner.
Upstairs, there are three well-proportioned bedrooms and a modern, three-piece family bathroom. Externally, there is a double driveway to the front, whilst to the rear there is a well-presented garden, complete with laid-to-lawn grass and paving.
The area also benefits from excellent transport links into Salford Quays, Media City and Manchester City Centre.
Viewing is highly recommended – get in touch to secure your viewing today!
EPC Rating: D
Key Features
- Stylish Three Bedroom, Extended Semi-Detached Family Home
- Tastefully Decorated Throughout
- Spacious Lounge Diner
- Extended, Modern Fitted Kitchen
- Three Well-Proportioned Bedrooms
- Modern Three-Piece Family Bathroom
- Double Driveway for Off-Road Parking
- Well-Presented Garden to the Rear Complete with Laid-to-Lawn Grass and Paving
- Close to Excellent Transport Links into Salford Quays, Media City and Manchester City Centre
- Nearby Several Well-Kept Parks, Local Schooling and Salford Royal Hospital
Property Details
- Property type: House
- Property Age Bracket: 1910 - 1940
- Council Tax Band: B
- Property Ipack: Additional Information
Rooms
Entrance Hallway
Complete with a ceiling light point, double glazed window and wall mounted radiator. Fitted with laminate flooring.
Lounge / Diner
5.37m x 3.23m
Complete with two ceiling light points, double glazed bay window and two wall mounted radiators. Fitted with carpet flooring.
Kitchen
4.79m x 2.34m
Featuring complementary fitted units with integral hob and oven. Space for washing machine. Complete with ceiling spotlights, double glazed window and laminate flooring.
Bathroom
2.30m x 1.83m
Featuring a three piece suite including a bath with shower over, hand wash basin and W.C. Complete with ceiling spotlights, two double glazed windows, part tiled walls and laminate flooring.
Bedroom One
3.27m x 2.85m
Complete with a ceiling light point, double glazed bay window and wall mounted radiator. Fitted with carpet flooring.
Bedroom Two
3.30m x 2.43m
Complete with a ceiling light point, double glazed window and wall mounted radiator. Fitted with carpet flooring.
Bedroom Three
2.40m x 2.43m
Complete with a ceiling light point, double glazed window and wall mounted radiator. Fitted with carpet flooring,
External
To the front of the property is a double driveway. To the rear of the property is a well presented garden with laid to lawn grass and paving.
Floorplans
Parking Spaces
Off street
Capacity: N/A
Driveway
Capacity: N/A
Location
Properties you may like
By Hills | Salfords Estate Agent


