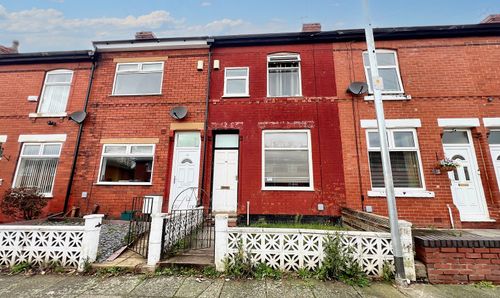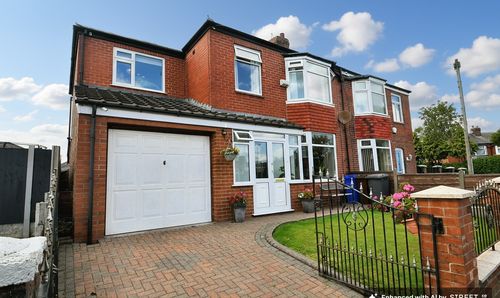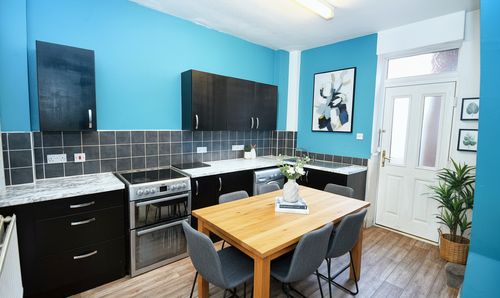5 Bedroom Detached House, Monton Road, Monton, M30
Monton Road, Monton, M30
Description
This magnificent **5 Bedroom Detached House** is located in the heart of a peaceful and family-friendly neighbourhood, just a stone's throw away from top-rated schools, major hospitals, and a bustling village with an array of shops and restaurants.
As you step inside, you are greeted by a grand entrance hall leading to a spacious living room flooded with natural light. The modern kitchen is a chef's delight with top-of-the-line appliances and ample storage space. The property features five generously sized bedrooms, perfect for a growing family or hosting guests. The master suite boasts a luxurious en-suite bathroom and a walk-in dressing room. Throughout the house, you'll find high-quality finishes and tasteful design elements that create a sense of elegance and comfort.
Heading outside, the property offers a beautifully landscaped garden, ideal for hosting gatherings or simply relaxing with a cup of coffee. The outdoor space is a blank canvas for green thumbs, offering the perfect opportunity to create your own oasis. Additionally, the property benefits from ample off-road parking, making it convenient for you and your guests. With the potential to further extend the property, the possibilities are endless.
Don't miss out on this incredible opportunity to own a truly remarkable property. **Contact us today to secure your viewing and take the first step towards making this house your home**.
EPC Rating: B
Key Features
- Unique One Of A Kind Property Built In 2018
- Stunning Five Double Bedroom Detached Family Home
- Modern Kitchen With Top-Of-The-Line Appliances
- Two Four Piece Family Bathrooms, Large Ensuite & Downstairs WC
- Off Road Parking For Multiple Cars
- Situated In The Heart Of Monton Village
Property Details
- Property type: House
- Property style: Detached
- Plot Sq Feet: 4,833 sqft
- Property Age Bracket: 2010s
- Council Tax Band: E
- Property Ipack: Additional Information
Rooms
Entrance Hallway
5.11m x 1.96m
Entered via a composite front door. Complete with ceiling spotlights and tiled flooring with underfloor heating.
Lounge
3.87m x 6.90m
Complete with two ceiling light points, double glazed window and bi-folding side doors. Fitted with carpet with underfloor heating.
Kitchen / Diner
6.39m x 4.94m
Featuring modern wall and base units with integral coffee machine, three integral ovens, hob, hot tap and dishwasher. Complete with three ceiling light points, ceiling spotlights and two double glazed windows to the front and side. Fitted with tiled flooring with underfloor heating.
Downstairs W.C.
2.33m x 1.50m
Featuring a two piece suite including a hand wash basin and W.C. Complete with a ceiling spotlights and tiled flooring with underfloor heating.
Utility Room
2.61m x 2.18m
Featuring complementary wall and base units with washing machine and dryer. Complete with underfloor heating.
Office
3.06m x 2.67m
Complete with a ceiling light point, double glazed window and carpet flooring with underfloor heating.
Landing
Complete with a ceiling light point and carpet flooring.
Bedroom One
4.74m x 4.98m
Complete with a ceiling light point, two skylights and wall mounted radiator. Fitted with carpet flooring.
En suite
2.40m x 3.82m
Featuring a three piece suite including shower, hand wash basin and W.C. Complete with ceiling spotlights, double glazed window, tiled walls and flooring with underfloor heating.
Dressing Room
2.38m x 2.40m
Complete with ceiling spotlights and carpet flooring.
Bedroom Two
4.03m x 3.82m
Complete with a ceiling light point, double glazed window and wall mounted radiator. Fitted with carpet flooring.
Bedroom Three
4.39m x 4.96m
Complete with a ceiling light point, double glazed window and wall mounted radiator. Fitted with carpet flooring.
Bedroom Four
3.70m x 3.50m
Complete with a ceiling light point, double glazed window and wall mounted radiator. Fitted with carpet flooring.
Bedroom Five
3.90m x 3.20m
Complete with a ceiling light point, double glazed window and wall mounted radiator. Fitted with carpet flooring.
Bathroom
3.02m x 2.78m
Featuring a four piece suite including bath, shower, hand wash basin and W.C. Complete with ceiling spotlights, Velux window and heated towel rail. Fitted with tiles walls and flooring.
Floorplans
Parking Spaces
Secure gated
Capacity: N/A
Location
A hidden gem of an area, Ellesmere park has a large conservation area and is within walking distance of the vibrant Monton village with its array of bars, cafes and eateries. Houses in this location are well-served by excellent transport links with the M602 and M60 motorways within a short 5-minute drive and the train and metro-link stations in Eccles offering direct access to Salford Quays, Media City and Manchester City Centre. Many people are drawn to the area due to its proximity to Salford Royal Hospital and MediaCityUK, the UK's first purpose built creative media hub on a 200-acre site located within Salford Quays - Manchester's established waterfront location which is home to the Lowry Outlet Mall, the highly regarded Lowry Theatre and the impressive Imperial War Museum. The site is an internationally significant centre for the media and creative industries with the UK's leading broadcast, media and technology companies. Slightly further afield, yet still within easy reach at less than two miles away, is the renowned Trafford Centre with its mixture of well-known brand names, leisure opportunities, cafés and restaurants. It’s a 20-minute car journey into Manchester city centre, with its myriad high-street retailers, independent boutiques, chic cafés, bars and restaurants. Worsley golf club is within a 10 minute walk and dukes drive offers excellent walks up to the picturesque Worsley village and access to the Historic Bridgewater Canal.
Properties you may like
By Hills | Salfords Estate Agent








