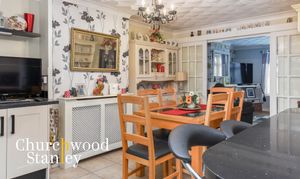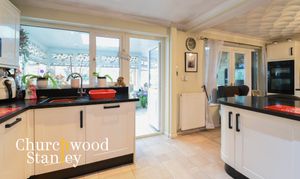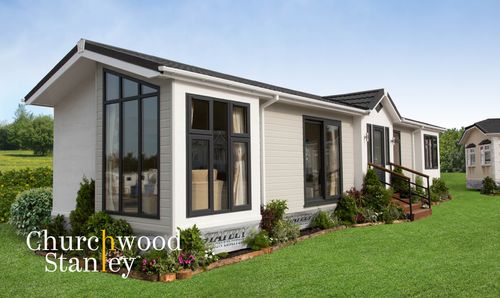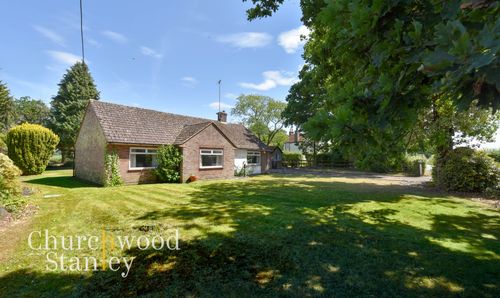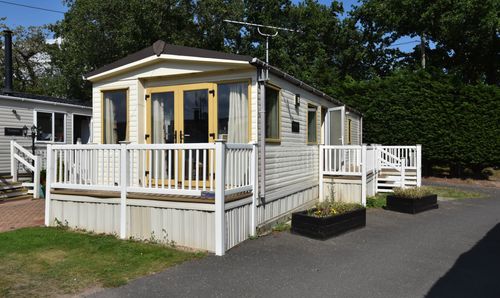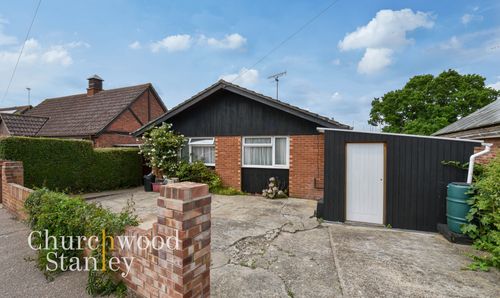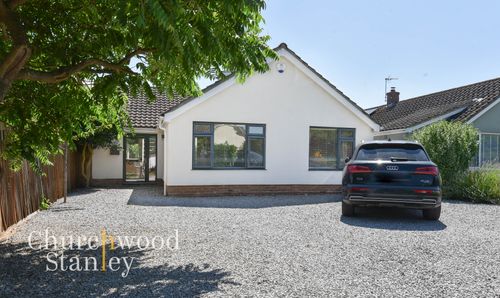2 Bedroom Detached Bungalow, Bradfield Road, Wix, CO11
Bradfield Road, Wix, CO11
Description
Welcome to this spacious two bedroom detached bungalow on Bradfield Road in Wix, a charming village in North Essex connected to the A120(A12).
If you're looking for a peaceful retreat after retiring, or simply seeking a change of pace, this property might just be your perfect match. Let's take a stroll through and explore its wonderful features.
As you enter through the opaque glazed entrance door, you'll step into a welcoming porch that connects the outside world to the cozy interior. Wood laminate flooring guides you into the spacious entrance hall. This T-shaped hall offers brilliant storage, including a tall shelved storage cupboard, an airing cupboard with the gas-fired boiler, and a handy coat and shoe cupboard.
To your right at the front of the home, you'll find the well-proportioned living room (3.79m x 4.94m), bathed in natural light thanks to its large bay window. The central red brick fireplace houses a multi-fuel burner, creating a warm and inviting focal point to this superb room. Sliding glazed internal doors lead you into the dining space.
Originally two separate rooms, the dining room (4.82m x 3.10m) is now open-plan to the kitchen, offering an exceptional social space. Laminated white gloss units, an eye-level Neff double oven and grill, and full-height glazed French doors leading to the conservatory make this a delightful area for dining and entertaining.
The kitchen (3.04m x 3.06m) is fitted with soft-closing white laminate shaker-style cupboards and drawers beneath a square-edged granite work surface. A large island with storage beneath provides additional workspace, and a composite sink with a mixer tap overlooks the rear garden. The kitchen also features an integral dishwasher, retractable bin storage, and space for a free-standing fridge/freezer.
Now, let's step into the conservatory (or orangery), measuring a generous 6.15m x 4.22m. Converted into an orangery-style space four years ago, it features an insulated roof and two skylight windows. This bright and welcoming area is constructed with brick at the base and UPVC windows on two sides, offering lovely views of the rear garden. You'll also find a wood burner here, perfect for those cozy evenings, and a personal door to the side leads out beneath the extended pergola.
Heading to the bedrooms, the first double bedroom (3.03m x 3.56m) is located at the rear of the home, offering a tranquil view of the rear garden. Oak-style wood laminate flooring adds a touch of warmth to the room.
The second double bedroom (3.02m x 3.55m) is similarly spacious and is positioned at the front of the property. It boasts the same Oak-style laminate flooring and a large window to the front elevation.
For convenience, there's a separate cloakroom (0.73m x 1.67m) with a WC, vanity sink, and an extractor fan.
Now, prepare to be impressed by the spacious family bathroom (2.36m x 2.87m), fully clad in travertine tiles. It features a panel bath with a mixer tap, a WC, a vanity sink, a heated towel rail, an extractor fan, and a double-width fully tiled walk-in enclosed shower cubicle.
The garage (5.00m x 5.30m) is a practical addition with a double-width electric up-and-over door at the front, an opaque window on the side, and lighting with power connected.
Outside, the rear garden is a haven for sun lovers, facing west and bathing in sunlight from noon until sunset. The garden starts with a block-paved patio area and features artificial grass walkways, small trees, and shrub borders. At the rear of the plot, you'll discover various outbuildings, including a bin store, two sheds, two summerhouses, and a workshop. The workshop comes equipped with light and power and measures 3.5 meters deep by 3 meters wide. The octagonal summerhouse has a maximum dimension of 2.7 meters by 2.65 meters, and the second summerhouse even has a winter covering that can be removed during the warmer months, measuring 1.99 meters deep by 3 meters wide.
As for parking, you'll find off-road parking with a double-width block-paved driveway and a convenient turnaround area.
Finally, Wix offers a tranquil setting surrounded by stunning countryside. You're never far from a peaceful walk or bike ride, and larger towns like Colchester and Harwich are just a short drive away via the A120. Manningtree, with its direct rail connections to London, is only 55 minutes away, making this village a haven of rural charm with easy access to the conveniences of modern life.
EPC Rating: D
Virtual Tour
Key Features
- A two double bedroom detached bungalow in excess of 1,460 square feet
- Excellent living accommodation with large living rom, conservatory (with multi fuel and log burners respectively) and kitchen open plan to the dining room
- West facing rear garden perfect for the afternoon and evening sun
- Off street parking and spacious integral garage
- Village centre locaton with excellent access nearby to the A120
- Two summerhouses and a workshop
Property Details
- Property type: Bungalow
- Approx Sq Feet: 1,460 sqft
- Plot Sq Feet: 5,985 sqft
- Council Tax Band: C
Rooms
Hallway
1.12m x 1.94m
The porch links the outside to the entrance hall and is approached through an opaque glazed entrance door with adjacent full height windows. There is wood laminate flooring underfoot and an internal door leads you through into the entrance hall.
Entrance Hall
4.81m x 4.81m
T-shaped (with maximum dimensions recorded here) the entrance hall is fitted with laminate flooring and homes a tall shelved storage cupboard, the airing cupboard housing the wall mounted gas fired boiler and a further coat and shoe cupboard. Storage here is plentiful! On your right hand side at the front of the home you will find the well proportioned living room, to the rear the kitchen (open plan into the dining room), straight in front of you is the first bedroom and on your left the second bedroom. There is also a separate WC here and an internal door t both the refitted family bathroom and to the integral garage.
Living room
3.79m x 4.94m
Well proportioned, the living room at the front to the home is characterised by large bay window to the front elevation and central red brick focal fireplace housing the multi-fuel burner. Would laminate flooring is underfoot and sliding glazed internal wood doors lead you into the dining space.
View Living room PhotosDining Room
4.82m x 3.10m
Originally two rooms at the rear of the home the dining room is now open plan to the kitchen providing an exceptional social space. Here you will find laminated white gloss units beneath a work surface adjacent to an eye level Neff double oven and grill with full height glazed french doors leading into the conservatory. As you traverse around the kitchen island you will seamlessly find yourself in the kitchen area.
View Dining Room PhotosKitchen
3.04m x 3.06m
The kitchen is fitted with a range of soft closing white laminate shaker style cupboards and drawers beneath a square edged granite work surface with upstand, tile splashback and matching wall mounted cabinets. There is a large Island with storage beneath and an extended granite work surface provides breakfast seating. A composite sink with mixer tap sits in front of the window to the rear elevation adjacent to a personal door that leads into the large conservatory/orangery. You will find here a four ring gas lemona hob lying beneath and suspended extractor hood and there is plenty of space for a free standing fridge / freezer. Beneath the counter you'll find an integral dishwasher and retractable bin storage.
View Kitchen PhotosConservatory / Orangery
6.15m x 4.22m
Converted into an orangery style four years ago with insulated roof and two skylight windows this brilliant space is of brick-based construction with UPVC windows to two elevations framing a lovely outlook of the rear garden. Here you are also find the wood burner and a personal door to the side that leads out beneath the extended pergola.
View Conservatory / Orangery PhotosFirst Bedroom
3.03m x 3.56m
The first double bedroom lies at the rear of the home and it's characterised by a feature large window to the rear aspect overlooking the rear garden with Oak style wood laminate flooring underfoot.
View First Bedroom PhotosSecond Bedroom
3.02m x 3.55m
The second double bedroom at the front of the home offers almost identical proportions to the first bedroom. It also features Oak style laminate flooring underfoot and characteristic large window to the front elevation.
View Second Bedroom PhotosWc
0.73m x 1.67m
The Essential separate cloakroom features WC and vanity sink plus an extractor fan.
Bathroom
2.36m x 2.87m
Brilliantly spacious the refurbished family bathroom is fully travertine tiled and features a panel bath with mixer tap, WC, vanity sink, heated towel rail, extractor fan and double width fully tiled walk in enclosed shower cubicle.
View Bathroom PhotosGarage
5.00m x 5.30m
The garage has a double width electric up and over door to the front elevation, an opaque window to side, and it also has light with power connected. An internal door leads you into the hallway. (Maximum dimensions recorded).
View Garage PhotosUtility Room
3.15m x 1.50m
Leaving the conservatory traversing beneath the large pagola you'll find the external utility room on your left atthe rear of the home. It is comprised of various cabinets beneath work surface with wall mounted units over. There is space beneath the counter for two white goods and plumbing available for washing machine.
Floorplans
Outside Spaces
Front Garden
You approach the property via wrought iron gates that bisect a low level red brick retaining wall offering you plenty of security at the front of the home. You'll move on to the expansive block paved drive with turn and the block paved steps up to the front door. There is also a further paved area here that could potentially be used as more parking. The entire plot at the front of the bungalow is retained by various flour and shrub borders. Gated access to the side leads you through to the rear garden.
View PhotosRear Garden
The west facing rear garden is perfect for sun from noon through to sunset. This attractive garden begins with a block pave patio area that leads onto various walkways bi-sected by artificial grass, small trees and shrub borders. These walkways lead to various outbuildings at the rear of the plot. Hidden away you will find a bin store, two sheds and two summer houses plus a workshop. The workshop with light and power connected measures 3.5 meters deep by 3 meters wide. The octagonal summer house has a maximum dimensions of 2.7 meters by 2.65 meters. The second summer house has a winter covering that removes during summer and measures 1.99 meters deep by 3 meters wide.
View PhotosParking Spaces
Garage
Capacity: 1
Location
If you're considering moving to Wix (North Essex), you're in for a treat. The village is surrounded by beautiful countryside, so you're never far from a peaceful walk or a scenic bike ride. It's the kind of place where you can really breathe and appreciate the simpler things in life. Now, you might be thinking that living in a rural village means giving up on modern conveniences, but that's not the case. Wix is surprisingly well-connected. You're just a short drive away from larger towns like Colchester and Harwich (both connected by the A120 a few minutes from this home), where you can find shopping centres, restaurants, and all sorts of entertainment for you and for your family. And if you need to get to London, the road (A120/A12) and rail connections (London Liverpool Street - 55 minutes on the Intercity line) make it absolutely viable, whether for work or leisure, you can enjoy the peace and quiet of village life without feeling cut off from the rest of the world. If you have children or are planning to, the schools around here are great. The local primary school has an excellent reputation, and there are some brilliant secondary schools with good and outstanding OFSTEAD ratings in the nearby towns. Plus, it's a safe area, so you won't have to worry as much about your kids playing outside. Opposite the home you have the village playing fields where you, the kids and the dog can stretch your legs until your heart is content. One of the best parts? Living here is more affordable than you might think, especially compared to places closer to London. Whether you're looking for a charming cottage or something a bit bigger, there's a good chance you'll find a home that fits your budget. So, all in all, Wix offers a wonderful blend of rural charm and modern convenience. It's a place where you can enjoy a slower pace of life without sacrificing the things that make life enjoyable and comfortable.
Properties you may like
By Churchwood Stanley






