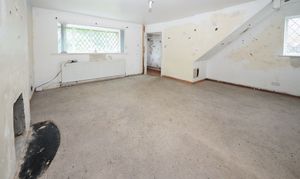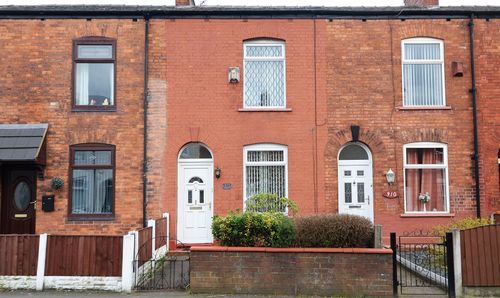2 Bedroom Detached House, Fairway Court, Denton, M34
Fairway Court, Denton, M34
Description
We are acting in the sale of the above property and have received an offer of £240,000 on the above property.
Any interested parties must submit any higher offers in writing to the selling agent before exchange of contracts takes place
Alright, let me introduce you to this sweet little gem of a property. Tucked away in a peaceful neighbourhood, this two-bedroom detached house which was previously a three bedroom property offers its new owners the chance to place their own stamp on it.
As you step inside, you're greeted by a spacious living space. The open-plan layout gives the home a spacious feel, perfect for hosting friends and family or just lounging around on lazy Sundays. The living area is bright and welcoming, ideal for relaxing after a long day.
Your dining area, conveniently situated next to the kitchen.
Now, let's talk about the practical stuff. This property boasts an enclosed rear garden, providing you with a lovely outdoor space to enjoy some fresh air or host a barbeque. Picture yourself sipping your morning coffee on the patio, surrounded by greenery – pure bliss.
But that's not all – did I mention the detached garage? Perfect for storing your car, bikes, or even setting up a workshop. And with off-road parking available, you'll never have to worry about finding a spot for your vehicle again.
Location-wise, this house is in a prime spot. Close to local amenities, schools, and parks, you'll have everything you need right at your doorstep. Plus, with easy access to major roadways and public transportation, getting around town will be a breeze.
Please note: This property was built as a three bedroom detached home and needs modernising throughout allowing you to put your own stamp on.
Key Features
- DETACHED
- PREVIOUSLY A THREE BEDROOM PROPERTY
- EN SUITE TO MASTER
- ENCLOSED REAR GARDEN
- OFF ROAD PARKING
Property Details
- Property type: House
- Approx Sq Feet: 840 sqft
- Plot Sq Feet: 2,809 sqft
- Council Tax Band: TBD
- Tenure: Leasehold
- Lease Expiry: -
- Ground Rent:
- Service Charge: Not Specified
Rooms
ENTRANCE HALLWAY
Entrance door, uPVC double glazed windows to side aspect, stairs to first floor, internal door to:
LOUNGE
4.80m x 4.90m
uPVC double glazed windows to front and side aspect, electric points, radiators, opening to:
DINING ROOM
4.29m x 2.45m
uPVC double glazed French doors to rear aspect, electric points, radiator, door to:
KITCHEN
4.16m x 2.65m
uPVC double glazed window to rear aspect, partially fitted kitchen units.
FIRST FLOOR
BEDROOM ONE
3.80m x 3.27m
Window to rear aspect, radiators, electric points.
EN SUITE
4.00m x 1.60m
Obscure uPVC double glazed window to rear aspect.
BEDROOM TWO
4.80m x 3.10m
uPVC double glazed windows to front aspect, electric points, radiator.
FAMILY BATHROOM
3.30m x 2.00m
uPVC double glazed window to side aspect.
EXTERIOR
To the rear aspect lies an enclosed garden which is mainly laid to lawn and patio with detached brick built and pitch roof garage. To the front aspect lies a lawned garden and drive for off road parking.
DISCLAIMER
We endeavour to make our sales particulars accurate and reliable, however, they do not constitute or form part of an offer or any contract and none is to be relied upon as statements of representation or fact. Any services, systems and appliances listed in this specification have not been tested by us and no guarantee as to their operating ability or efficiency is given. All measurements have been taken as a guide to prospective buyers only and are not precise. Please be advised that some of the particulars may be awaiting vendor approval. If you require clarification or further information on any points, please contact us, especially if you are travelling some distance to view. Fixtures and fittings other than those mentioned are to be agreed with the seller.
Location
Properties you may like
By Alex Jones Estate Agents

































