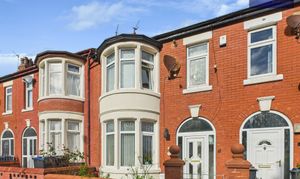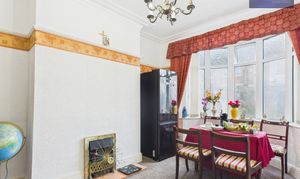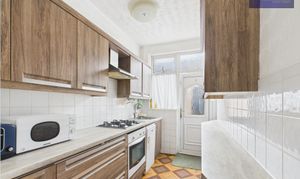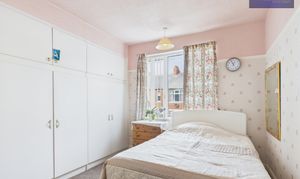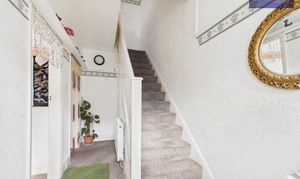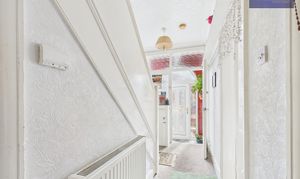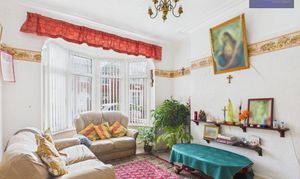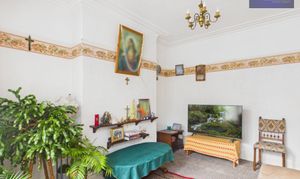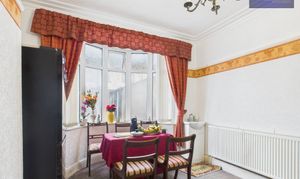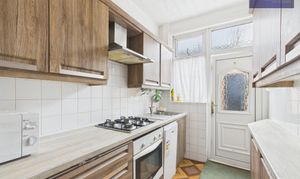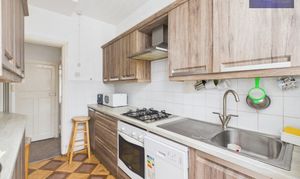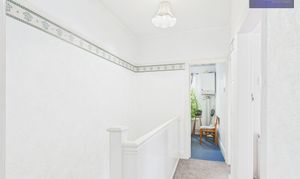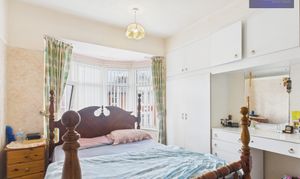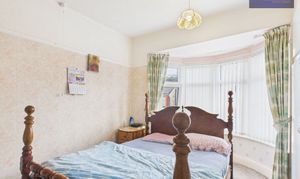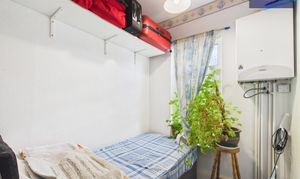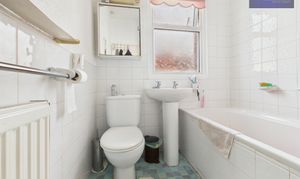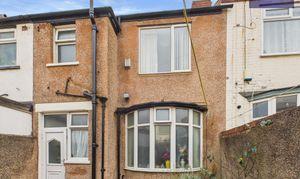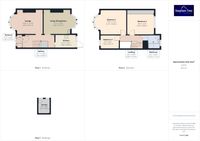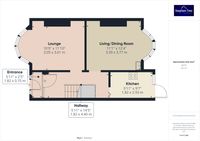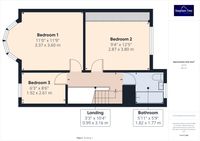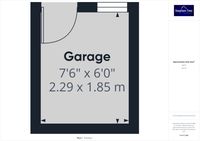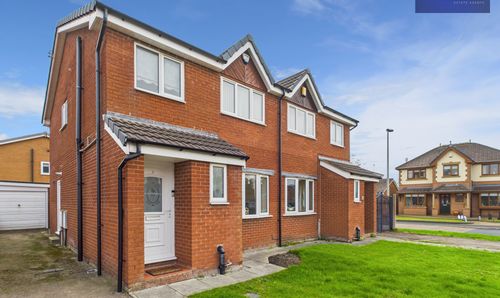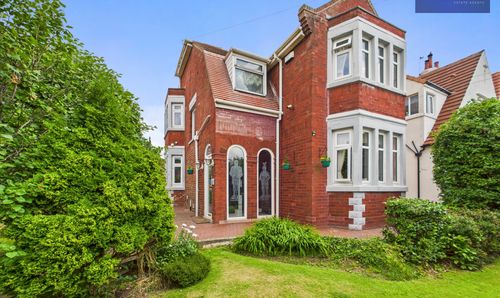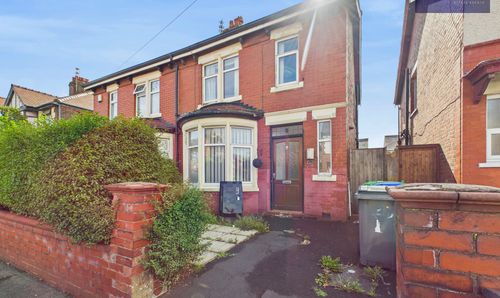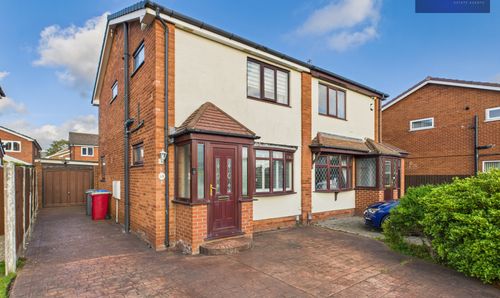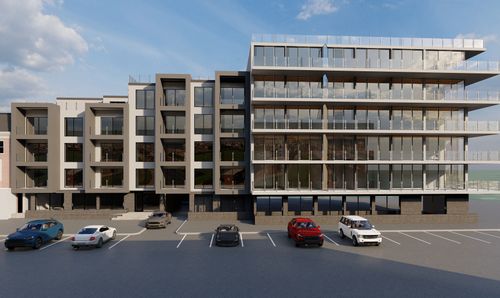For Sale
£110,000
Offers Over
3 Bedroom Mid-Terraced House, Manor Road, Blackpool, FY1
Manor Road, Blackpool, FY1

Stephen Tew Estate Agents
Stephen Tew Estate Agents, 132 Highfield Road
Description
Introducing a charming 3 bedroom mid-terraced house nestled in a sought-after neighbourhood, this property offers a perfect blend of comfort and convenience for modern living.
Upon entering the property, you are greeted by an inviting entrance and hallway that leads seamlessly into the lounge area. The lounge boasts a welcoming ambience, perfect for relaxation or hosting guests. Adjacent lies the spacious living/dining room, providing ample space for entertainment and every-day dining. The well-appointed kitchen is a true highlight, offering a functional layout and modern amenities, ideal for unleashing your inner chef.
Ascending to the first floor, the landing area guides you to three generously sized bedrooms. Each bedroom exudes comfort and tranquillity, providing a personal sanctuary for rest and relaxation. The family bathroom, conveniently located near the bedrooms, features contemporary fixtures and fittings, creating a serene space for unwinding after a long day.
Stepping outside, a paved north-facing rear garden awaits, offering a low-maintenance outdoor space for al-fresco dining or soaking up the sunshine in privacy.
Boasting a prime location, this property enjoys close proximity to a host of local amenities, including shops, schools, colleges, convenient transport links and situated near Stanley Park. The vibrant neighbourhood offers a welcoming community atmosphere, making it an ideal setting for families, professionals, or anyone seeking a desirable residential location.
In summary, this 3 bedroom mid-terraced house presents an excellent opportunity to own a stylish and well-maintained property in a popular area. With its comfortable living spaces, modern amenities, and convenient location, this residence promises a lifestyle of ease and enjoyment for its new owners.
Book your viewing today and seize the chance to make this property your new home. A fantastic opportunity not to be missed.
EPC Rating: D
Upon entering the property, you are greeted by an inviting entrance and hallway that leads seamlessly into the lounge area. The lounge boasts a welcoming ambience, perfect for relaxation or hosting guests. Adjacent lies the spacious living/dining room, providing ample space for entertainment and every-day dining. The well-appointed kitchen is a true highlight, offering a functional layout and modern amenities, ideal for unleashing your inner chef.
Ascending to the first floor, the landing area guides you to three generously sized bedrooms. Each bedroom exudes comfort and tranquillity, providing a personal sanctuary for rest and relaxation. The family bathroom, conveniently located near the bedrooms, features contemporary fixtures and fittings, creating a serene space for unwinding after a long day.
Stepping outside, a paved north-facing rear garden awaits, offering a low-maintenance outdoor space for al-fresco dining or soaking up the sunshine in privacy.
Boasting a prime location, this property enjoys close proximity to a host of local amenities, including shops, schools, colleges, convenient transport links and situated near Stanley Park. The vibrant neighbourhood offers a welcoming community atmosphere, making it an ideal setting for families, professionals, or anyone seeking a desirable residential location.
In summary, this 3 bedroom mid-terraced house presents an excellent opportunity to own a stylish and well-maintained property in a popular area. With its comfortable living spaces, modern amenities, and convenient location, this residence promises a lifestyle of ease and enjoyment for its new owners.
Book your viewing today and seize the chance to make this property your new home. A fantastic opportunity not to be missed.
EPC Rating: D
Key Features
- 3 Bedroom Mid-Terraced House
- Entrance, Hallway, Lounge, Living/Dining Room, Kitchen
- Landing, 3 Bedrooms, Family Bathroom
- Paved North Facing Rear Garden
Property Details
- Property type: House
- Price Per Sq Foot: £117
- Approx Sq Feet: 936 sqft
- Plot Sq Feet: 1,066 sqft
- Property Age Bracket: 1940 - 1960
- Council Tax Band: A
Rooms
Entrance
0.75m x 1.82m
Floorplans
Outside Spaces
Parking Spaces
On street
Capacity: N/A
Location
Properties you may like
By Stephen Tew Estate Agents
Disclaimer - Property ID 8f092b2d-6b9c-40e6-8d02-5eade50402ee. The information displayed
about this property comprises a property advertisement. Street.co.uk and Stephen Tew Estate Agents makes no warranty as to
the accuracy or completeness of the advertisement or any linked or associated information,
and Street.co.uk has no control over the content. This property advertisement does not
constitute property particulars. The information is provided and maintained by the
advertising agent. Please contact the agent or developer directly with any questions about
this listing.
