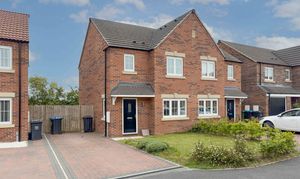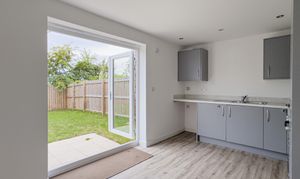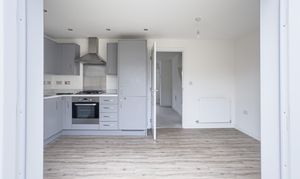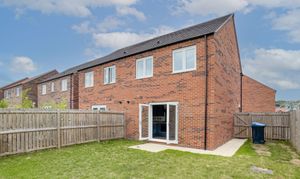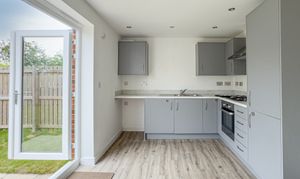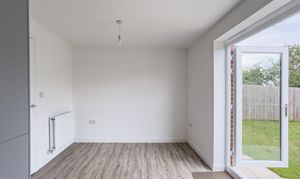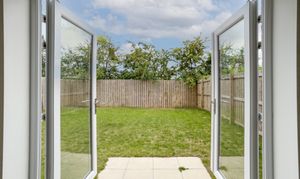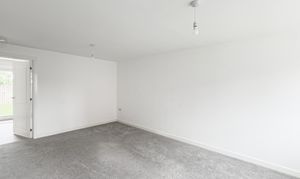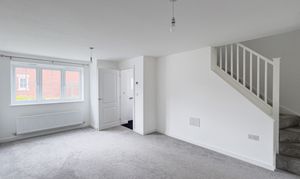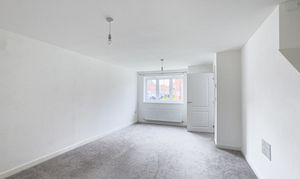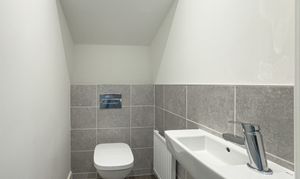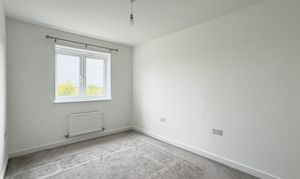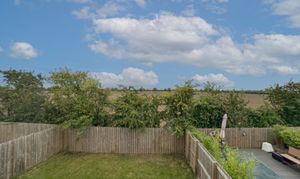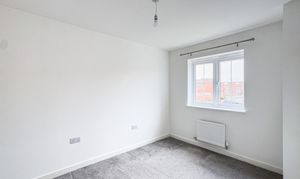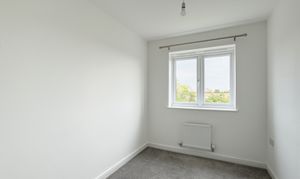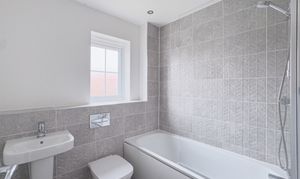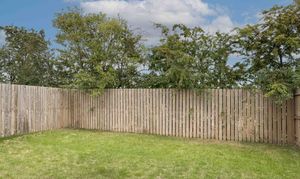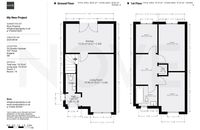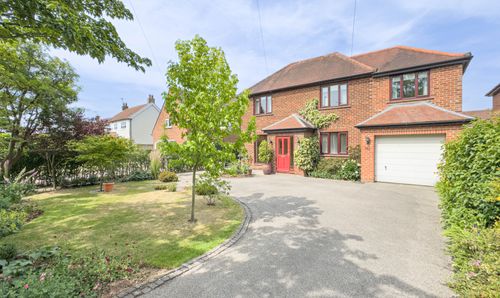3 Bedroom Semi Detached House, Olivette Crescent, Thirsk, YO7
Olivette Crescent, Thirsk, YO7

Nove
9 Bridge Street, Thirsk
Description
As you step inside, you are greeted by a spacious living room that radiates warmth and homeliness. Its generous dimensions provide ample space for relaxation or entertaining guests. Moving through to the heart of the home, the kitchen showcases sleek modern fittings, offering both style and functionality. With plenty of storage space and room for dining, this area is sure to be the hub of daily activities and culinary creations.
Venturing upstairs, you will find three well-appointed bedrooms, each offering a peaceful sanctuary for rest and relaxation. The master bedroom exudes a sense of luxury, complete with ample closet space and large windows that bathe the room in natural light. The additional bedrooms are equally inviting, providing versatility for use as guest rooms, home offices, or children's quarters.
Featuring field views to the rear, this property offers a serene backdrop that allows you to escape the hustle and bustle of daily life. Whether enjoying a morning coffee on the patio or unwinding with a glass of wine in the evening, the peaceful scenery provides a perfect setting for relaxation.
The property's location within a popular development ensures access to a host of amenities and conveniences, including shops, schools, and transport links. With everything you need right at your doorstep, daily errands and outings are made effortless.
In addition to its charming interior spaces, this property also boasts practical features that enhance every-day living. The build warranty provides reassurance for years to come, while the gas central heating system ensures efficient and cost-effective heating throughout the property.
Whether you are looking for a cosy family home or a stylish retreat, this property offers endless possibilities to create the living space of your dreams. With its blend of comfort, style, and convenience, this home is ready to welcome you with open arms.
Don't miss the opportunity to make this beautiful semi-detached house your own and start enjoying the peaceful and idyllic lifestyle it has to offer. Book your viewing today and experience the charm and elegance of this delightful property for yourself.
EPC Rating: B
Key Features
- Popular Development
- Build Warranty valid until April 2032
- Chain Free
- Gas Central Heating
- Field Views to the Rear
Property Details
- Property type: House
- Price Per Sq Foot: £314
- Approx Sq Feet: 861 sqft
- Plot Sq Feet: 2,476 sqft
- Council Tax Band: C
Rooms
Hallway
Once inside the composite front door is a handy hallway to remove shoes and coats. Off from the hall is the ground floor toilet and Living Room.
Toilet
A modern, wall mounted toilet with hidden cistern and slimline hand basin in white with grey tiles walls and wood effect, vinyl flooring.
View Toilet PhotosLiving Room
5.68m x 4.67m
A spacious room, carpeted in light grey, with all woodwork and walls painted white. The room has a large double glazed window to the front, staircase to the first floor and wall mounted radiator. The Living Room also has a media panel installed to allow direct ethernet cabling for Smart TVs to make use of the direct Fibre connections.
View Living Room PhotosKitchen
2.84m x 4.67m
A fully fitted kitchen with great base and wall units, integrated electric oven and gas hob, space for a washing machine and a built in fridge freezer. The counter tops are finished in light grey for a smart look. The flooring is wood effect vinyl and the room offers great space for a dining table, which enjoying open views to the garden via the French Doors.
View Kitchen PhotosBedroom One
2.81m x 2.10m
The main bedroom is set to the rear, making the most of the open views over the fields. The room has a wall mounted radiator, double glazed window and is painted in white, with grey carpets.
View Bedroom One PhotosBedroom Two
4.57m x 2.56m
A comfortable room, set to the front of the house with grey carpets and all walls and woodwork painted white.
View Bedroom Two PhotosBedroom Three
3.85m x 2.57m
Situated at the rear elevation, with lovely views over the garden and beyond, a single bedroom with white decor and grey carpets.
View Bedroom Three PhotosBathroom
1.97m x 2.11m
A modern, white suite comprising of wall mounted toilet with hidden cistern, hand basin with mixer tap and full size bath with plumbed shower and glass screen over. The walls are painted white with full grey tiling in all splash areas. The flooring is wood effect vinyl and there is a plumbed in towel radiator and obscured, double glazed window to the front.
View Bathroom PhotosHall
2.97m x 2.10m
A spacious landing, offering access to all first floor rooms, a loft hatch to the fully insulated roof space and an airing cupboard for additional storage.
Floorplans
Outside Spaces
Garden
A good size, fully enclosed garden to the rear, mainly laid to lawn with a small patio area set off from the Kitchen for al fresco dining.
Front Garden
To the front, is. pretty, planted lawn with a range of maturing shrubs.
Parking Spaces
Driveway
Capacity: 2
A double length, block paved driveway for easy, off street parking.
Location
Properties you may like
By Nove
