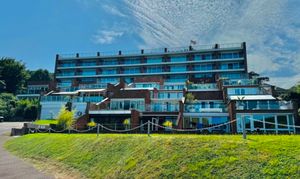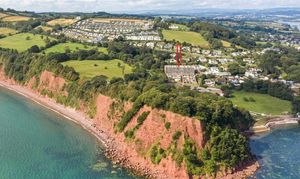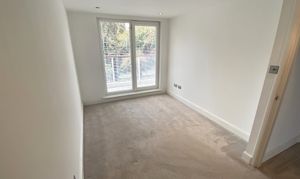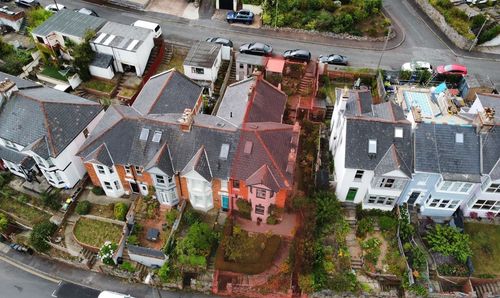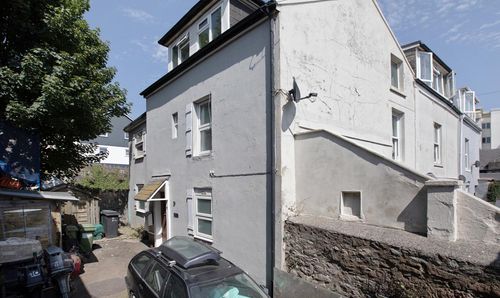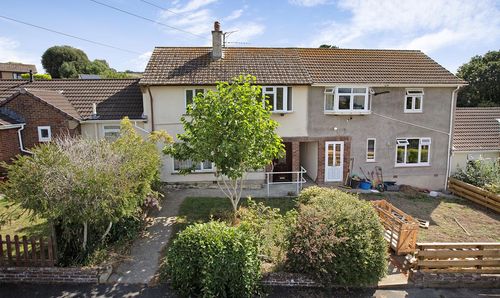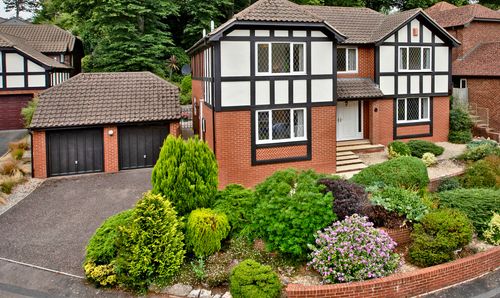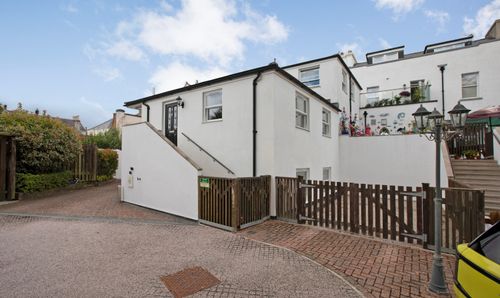Book a Viewing
To book a viewing for this property, please call Chamberlains, on 01626 815815.
To book a viewing for this property, please call Chamberlains, on 01626 815815.
2 Bedroom Penthouse, Dunmore Drive, Shaldon, TQ14
Dunmore Drive, Shaldon, TQ14

Chamberlains
Chamberlains, 6 Wellington Street
Description
Nestled in the heart of Shaldon with breath-taking views, this well-presented penthouse apartment (with lift access and intercom entry system) provides a rare opportunity for luxurious coastal living. Boasting two bedrooms with built in wardrobes, a stylish shower room, and a modern en-suite, this residence exudes contemporary sophistication.
Stepping into the penthouse to the entrance hall, there are two useful storage cupboards and doors to the bedrooms and luxury shower room and the hallway opens through to the kitchen and sitting/dining room.
The open plan sitting, kitchen and dining room creates a seamless flow, ideal for entertaining guests or enjoying quiet evenings in. The sitting/dining room aspect has sliding doors onto the seaward facing balcony affording breath taking views out to sea. It is an incredibly light room and has space for lounge and dining seating furniture. The modernised kitchen is fitted with a range of units and integrated appliances, comprising one and a half bowl stainless steel sink unit with mixer tap and drainer and a range of base units incorporating drawers and breakfast bar counter. There is a built-in induction hob with drawers and cupboards below, twin extractor hoods with spotlights and a large unit housing a built-in combination microwave, electric oven/grill, warming drawer and double wine cooler to the side. There is also an integrated fridge with freezer, integrated dishwasher and a further unit housing an additional fridge with drawers below and cupboards to the side.
The master bedroom is a good size and includes a modern ensuite, doors to the additional balcony and built-in wall length mirror fronted wardrobes with rails, shelving and drawers. The ensuite is fully tiled with a walk-in shower cubicle fitted with a rainfall shower and wall mounted hand held shower attachment, wall mounted WC with concealed cistern, circular wash hand basin with mixer tap and vanity unit below. There is a wall mounted mirror with electric light and shaver point above the basin, built-in unit incorporating drawer and cupboard space and a chrome heated towel rail.
The additional bedroom has access to the rear balcony affording plenty of natural light and a mirror fronted built-in wardrobe with shelving and plenty of store room.
The main shower room is fully tiled with a walk-in shower cubicle fitted with a rainfall shower and wall mounted hand held shower attachment, recessed basin with vanity units below, concealed flush WC and chrome heated towel rail.
Tenure - Share of Freehold. Lease 199 years from 1986.
Service Charge: £2,712 pa
Pets permitted with consent of Management Company
Council Tax Band D: £2454.67 per year
Mains Services: Electric & Water
Broadband Speed - Superfast 80 Mbps (According to OFCOM)
MEASUREMENTS: Sitting/Dining Room 21’6” x 19’8” (6.6m x 6.0m), Master Bedroom 13’0 × 8’8 (4.0m x 2.7m), Guest Bedroom 13’0” x 8’6” (4.0m x 2.6m)
EPC Rating: C
Virtual Tour
Key Features
- Luxurious Penthouse Apartment
- Open Plan Lounge/Kitchen/Diner
- Shower Room and En Suite
- Stunning Views Over The Ness and Towards Teignmouth Beach
- Roof Terrace Garden and Two Balconies
- Under Cover Allocated Parking Space
- Minutes from Shaldon Beach
- Share of Freehold
- Lift Access
- EPC - C
Property Details
- Property type: Penthouse
- Price Per Sq Foot: £484
- Approx Sq Feet: 786 sqft
- Property Age Bracket: 1970 - 1990
- Council Tax Band: D
- Tenure: Share of Freehold
- Lease Expiry: -
- Ground Rent:
- Service Charge: £2,712.00 per year
Floorplans
Outside Spaces
Roof Terrace
The roof terrace runs the full length of the apartment and offers picturesque vistas of The Ness and Teignmouth Beach. It provides a private sanctuary to unwind under the open skies, or a fantastic entertaining space. It is accessed via a short set of stairs.
View PhotosBalcony
The apartment has the advantage of two balconies running the full width of the apartment. The front balcony embraces the harmonious blend of modern comfort and stunning natural beauty with views across to Teignmouth and along the coast towards Lyme Bay and looking towards The Ness, Golf Course and out to sea. The additional balcony is accessed via both bedrooms and enjoys the afternoon sun. There is space on both for small outside furniture and on the rear balcony there is an exterior cupboard housing the combi boiler.
Parking Spaces
Car port
Capacity: 1
Located below the apartments there is an allocated parking space for number 36 and visitors parking spaces located on Dunmore Drive which can be used with a permit. There is a useful store cupboard in the undercover parking area.
Location
Dunmore Court is beautifully situated in an elevated position above the sought after coastal village of Shaldon. The village has a strong sense of community and nestles beautifully between the sandy estuary beach and the pretty hills above. There are independent shops and cafes, a good selection of public houses and restaurants and a charming foot passenger ferry across to the seaside town of Teignmouth. Additional amenities include the Ness House Hotel, which is a short walk away from Dunmore Court as is the beautiful botanical gardens of Shaldon and a bowling green surrounded by pretty cottages. There is good walking on the south west coast path and the wonderful Ness Beach is accessed via a tunnel. Teignmouth is just over a mile away and has a lovely promenade with classic Georgian crescent, a wider range of amenities and a mainline rail link to London Paddington.
Properties you may like
By Chamberlains
