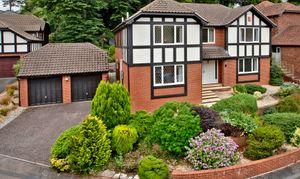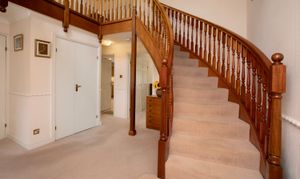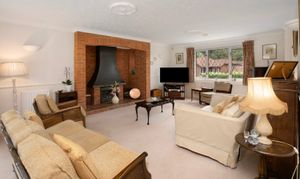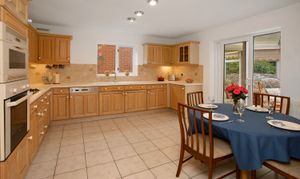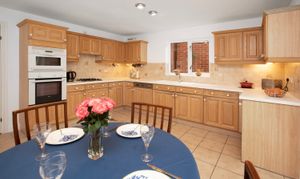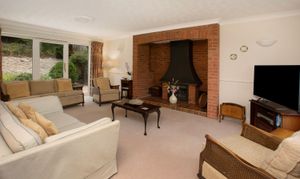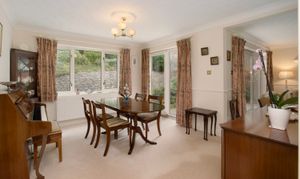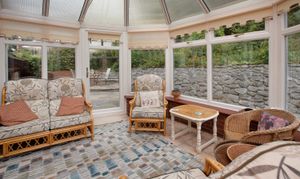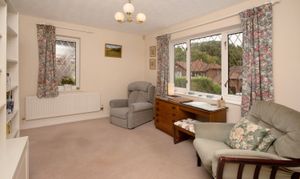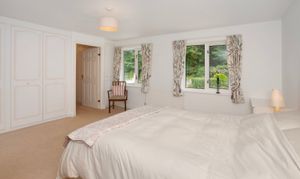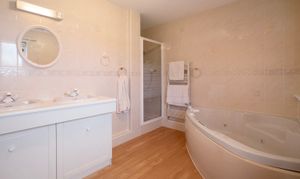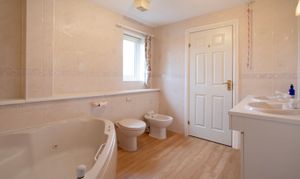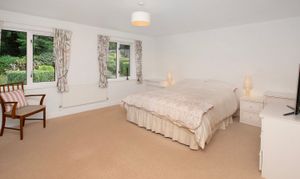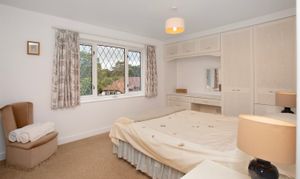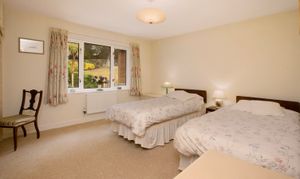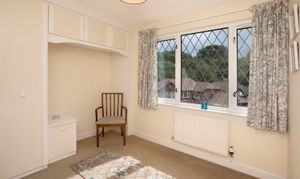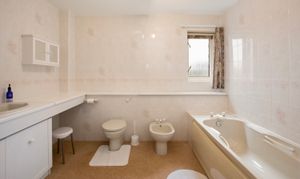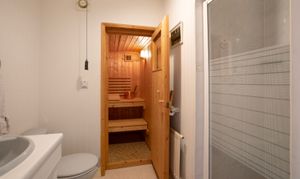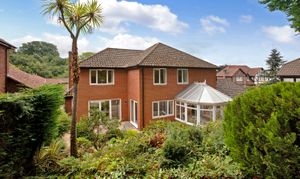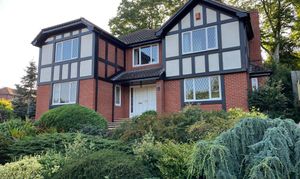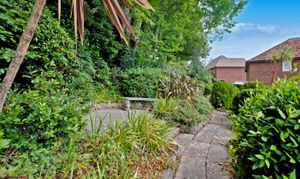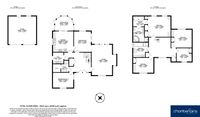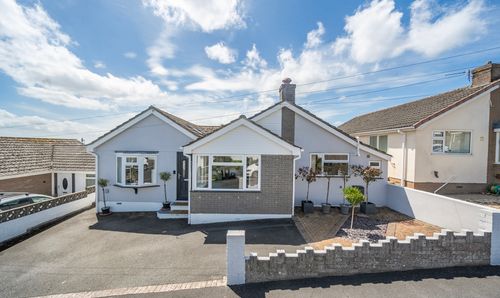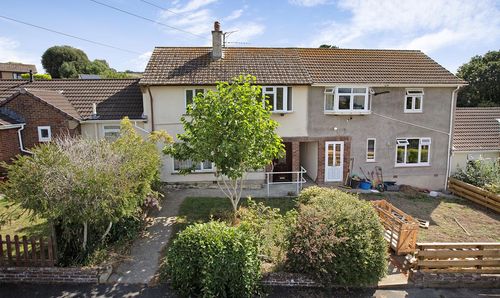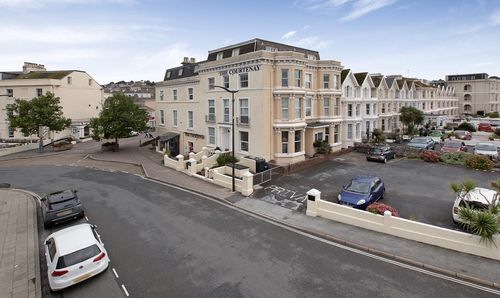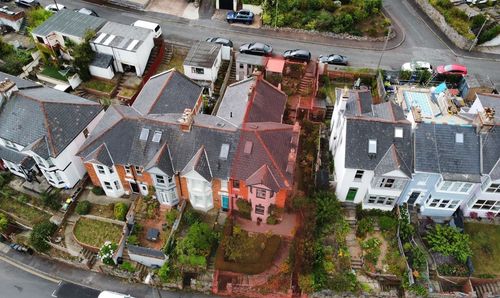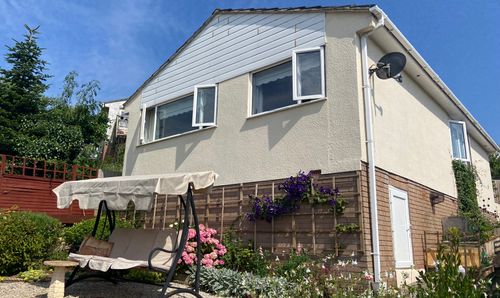Book a Viewing
To book a viewing for this property, please call Chamberlains, on 01626 815815.
To book a viewing for this property, please call Chamberlains, on 01626 815815.
5 Bedroom Detached House, Cliffden Close, Teignmouth, TQ14
Cliffden Close, Teignmouth, TQ14

Chamberlains
Chamberlains, 6 Wellington Street
Description
This detached house is located in a desirable East Teignmouth cul-de-sac, just a short walk from the sea front, town centre and train station and near the beautiful Mules Park. The accommodation comprises four/five bedrooms and three bathrooms, study/bedroom five, kitchen and utility room, lounge and dining room. There is also a double garage, driveway and landscaped gardens.
Stepping into the spacious entrance hallway, through impressive double front doors, you are immediately drawn to the elegant curved staircase to the first floor. Off the hallway there are doors to the lounge, dining room, utility room, kitchen, study/bedroom five and downstairs shower room with sauna. Also off the hallway there is a substantial storage cupboard. The lounge has patio doors to the rear and a window to the front, a feature inglenook brick fireplace with living flame gas fire and an opening to the dining room which also has a patio door to the rear garden. The kitchen comprises a range of wall and base mounted units with integral dishwasher, fridge, oven, gas hob and one and a half bowl sink with drainer and waste disposal unit. The kitchen gives access to the conservatory which, in turn, leads into the garden. The utility room has a glazed door to the side of the house, stainless steel sink with drainer, worktops with cupboards and appliance space under, plumbing for washing machine and wall-mounted gas boiler. The good-sized study/bedroom five has windows to the front aspect. The downstairs shower room comprises a low-level flush WC, wash hand basin, shower cubicle and an enclosed Nordic sauna.
The galleried landing has windows to the front aspect, doors leading to the bedrooms and family bathroom, two storage cupboards and a loft access hatch. The master bedroom has a rear aspect with extensive built-in wardrobes and drawers and a door leading to a dressing room with further built-in wardrobes and drawers and dressing table. Off here is a fully tiled en-suite comprising shower cubicle, whirlpool bath, his and hers wash hand basins, bidet, concealed cistern WC and ladder radiator. Bedroom two has a pleasant front aspect with built in wardrobes. Bedroom three is another good sized double room with built-in wardrobes and a window overlooking the rear garden. Bedroom four also has built in wardrobes and dressing table with a window to the front aspect. The six piece family bathroom is fully tiled and comprises his and hers wash hand basins with cupboards under, concealed cistern WC, bidet, panelled bath and shower cubicle.
There is uPVC double glazing throughout.
MEASUREMENTS:
Lounge 5.90m x 4.80m (19’04” x 15’09”), Dining Room 4.00m x 3.32m (13’01” x 10’11”), KItchen/Breakfast Room 4.00m x 4.00m (13’01” x 13’01”), Study 4.00m x 2.95m (13’01” x 9’08”), Bedroom 4.40m x 4.00m (14’05” x 13’01”), Bedroom 4.00m x 3.53m (13’01” x 11’07”), Bedroom 4.00m x 2.95m (13’01” x 9’08”), Bedroom 2.98m x 2.65m (9’09” x 8’08”), Bathroom 3.00m x 2.90m (9’10” x 9’06”) Garage 5.40m x 5.40m (17’09” x 17’09”)
Tenure: Freehold
Mains Services: Electric, Gas and mains drainage.
Council Tax Band G - £4312.27
Broadband - Ultrafast 1000Mbps (According to OFCOM)
EPC Rating: C
Virtual Tour
Key Features
- Four/Five Bedroom Detached Property
- Master En-Suite with Dressing Room
- Downstairs Shower Room/WC/Sauna & Upstairs Family Bathroom/WC
- Sought After Location in East Teignmouth
- Good Sized Lounge & Separate Dining Room
- Kitchen, Utility Room and Conservatory
- Double Garage & Driveway Parking
- Easy Access to Train Station, Sea Front and Town Centre
- NO ONWARD CHAIN
- EPC - C
Property Details
- Property type: House
- Price Per Sq Foot: £378
- Approx Sq Feet: 1,916 sqft
- Plot Sq Feet: 7,535 sqft
- Council Tax Band: G
Floorplans
Outside Spaces
Front Garden
To the front of the property there is a walled garden stocked with mature bushes and shrubs, a few steps to the front door and side access to the garden and utility room.
Rear Garden
To the rear of the property there is a great sized patio area with patio door access to the lounge, dining room and conservatory. Steps lead up to the terraced garden, planted out with mature shrubs and trees. There is pedestrian access to the garage alongside an outside tap.
Parking Spaces
Driveway
Capacity: 2
Double garage
Capacity: 2
Location
Cliffden Close is by the beautiful Mules Park and coastal walks on the East side of Teignmouth, a short walk to the town centre, sea front, bus stops and railway station. Teignmouth is a popular seaside resort on a stretch of red sandstone along the South Devon Coast. It is a coastal town that has a historic port and working harbour, with a Victorian Pier and promenade. There are sandy sea and river beaches excellent for sailing and water sports with two sailing clubs and a diving school. Teignmouth has a comprehensive range of facilities including supermarkets, local independent shops, a selection of bars and restaurants, a small hospital, the Den with a Green Flag Awarded children's play park and both state & independent schools.
Properties you may like
By Chamberlains
