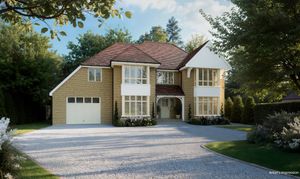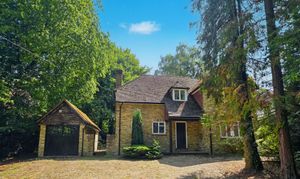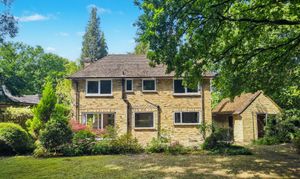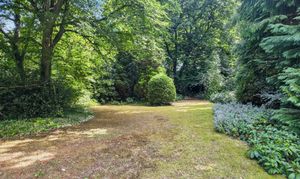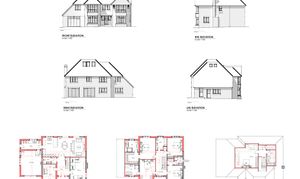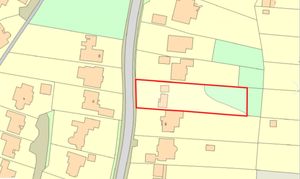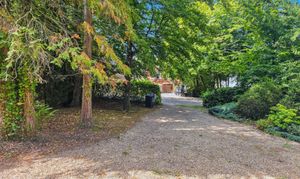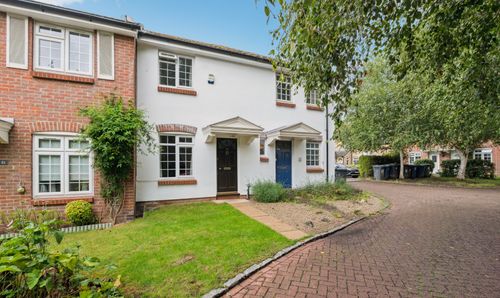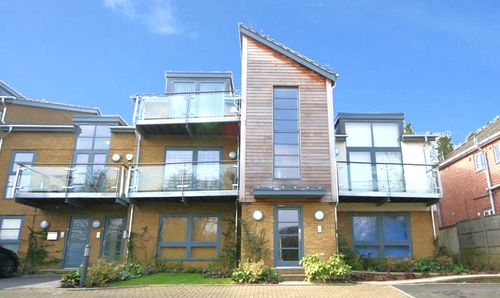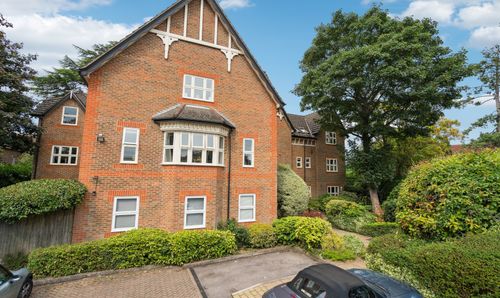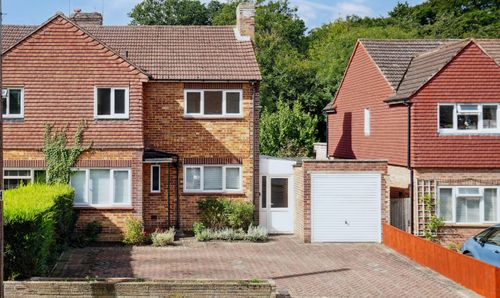3 Bedroom Detached House, Burgess Wood Road South, Beaconsfield, HP9
Burgess Wood Road South, Beaconsfield, HP9

Ashington Page
Ashington Page Estate Agents, 4 Burkes Parade
Description
Development Opportunity! - Treetops is a substantial detached family house requiring modernisation, set in one of Beaconsfield’s most prestigious residential roads, on a plot approaching half an acre with the benefit of planning permission to extend to provide a substantial home of around 326.3 sq m (3512.2 sq ft). FOR SALE BY AUCTION ON TUESDAY 21ST OCTOBER 2025 AT 9.00am. Call us now to arrange a viewing.
Additional information
Tenure
Freehold
Accommodation
The existing property provides the following accommodation
Ground Floor
Entrance hall, two reception rooms, kitchen, cloakroom/WC.
First Floor
Three bedrooms, bathroom, separate WC.
Externally
Front garden with driveway and garage. Rear garden mainly laid to lawn with mature borders.
Total existing gross internal areas (approximate)
Ground 60.2 sq m (645 sq ft)
First 60.2 sq m (645 sq ft)
Garage 17 sq m (183 sq ft)
Total 137.4 sq m (1473 sq ft)
Planning
Planning permission has been granted for extensions and remodelling. The planning reference number is PL/25/1926/FA which provides access to the relevant documents and architect’s drawings.
Ground Floor
Entrance hall, sitting room, large kitchen/dining/living space overlooking the rear garden, study, cloakroom, utility room, garage
First Floor
Bedroom 1 with ensuite bathroom and dressing room, bedroom 3 with ensuite bathroom and dressing room, bedroom 4 with en suite bathroom, bedroom 5, guest bathroom
Second Floor
Bedroom 2, bathroom, store cupboard
Total proposed gross internal areas (approximate)
Ground 144.4 sq m (1554.3 sq ft)
First 131.2 sq m (1412.2 sq ft)
Second 50.7 sq m (545.7sq ft)
Total 326.3 sq m (3512.2 sq ft)
Location & Connectivity
Situated on one of Beaconsfield’s most prestigious residential roads, combining privacy with convenience.
Less than 1 mile to Beaconsfield railway station (approx. 15 minutes on foot / 5 minutes by car).
Chiltern Railways: direct trains to London Marylebone in as little as 23 minutes, plus services to High Wycombe, Aylesbury, Oxford and Birmingham.
Easy access to M40 Junction 2 in just a few minutes, linking to the M25 and wider motorway network.
Airports: Heathrow approx. 16 miles (~30 mins), Luton ~40 mins, London City ~1 hr, Gatwick and Birmingham around 1 hr.
Town & Amenities
Beaconsfield Old Town: charming Georgian and Tudor architecture, boutique shops, independent cafés and historic coaching inns.
Beaconsfield New Town: supermarkets including Waitrose and Marks & Spencer, plus high street and boutique shopping.
Vibrant dining scene:
The Greyhound (Michelin-recognised).
Riwaz by Atul Kochhar (contemporary Indian).
The Royal Standard of England (one of England’s oldest pubs).
Local favourites such as The Jolly Cricketers and Prelibato.
Education
Primary & Prep Schools: Butlers Court School, St Mary & All Saints CE Primary, Davenies (boys), High March (girls), Thorpe House, Dair House, St Mary’s.
Secondary & Grammar Schools: Beaconsfield High School (Outstanding girls’ grammar), The Beaconsfield School (co-ed secondary), Dr Challoner’s Grammar School (boys, Amersham), Dr Challoner’s High School (girls, Little Chalfont), The Royal Grammar School High Wycombe (boys), Wycombe High School (girls), John Hampden Grammar School (High Wycombe).
Independent Senior Schools: Berkhamsted School, Harrow School, Eton College, Claires Court, Pipers Corner and Wycombe Abbey all within easy reach.
Leisure & Lifestyle
Bekonscot Model Village – world-famous family attraction.
Holtspur Bank Nature Reserve – woodland and chalk grassland walks on the doorstep.
Chiltern Hills AONB – outstanding countryside for walking, cycling and outdoor pursuits.
Local golf clubs, tennis clubs, gyms and health clubs providing excellent recreational facilities.
Guide Prices and common auction conditions
•Guide prices given are indications within 10% upwards or downwards of where the reserve price may be set at the time of going to print. Please note they are not an indication of the anticipated sale price or a valuation.
•The reserve price is the minimum price at which the property can be sold.
•Both the guide price and reserve price may be subject to change up to and including the day of the auction.
•For unsold properties after an auction an Available price may be listed. This is the price that the seller(s) are looking for post auction, subject to contract and no higher offers, and has no relation to the guide prices listed prior to the auction sale.
Please note that all prices listed, whether prior to or post auction, are subject to contract.
The Auctioneers and sellers accept no responsibility for any loss, cost or damage that a buyer may incur as a result of relying on any guide price. It is the buyer's responsibility to decide how much they should bid for any lot. Please check with us for regular updates as guide prices are subject to change prior to the auction.
The guide price does not include the buyer's fee charged by the auctioneer or VAT which may apply to the sale or other amounts the seller may charge. The seller's Special Conditions of Sale will state whether there are other seller's charges and whether the seller has elected to charge VAT on the sale price.
EPC Rating: E
Virtual Tour
https://media.guildproperty.co.uk/835526Key Features
- AUCTION SALE OPPORTUNITY - AUCTION 21ST OCTOBER 2025 AT 09.00. CALL 01494 685510 FOR MORE INFORMATION
- Set in one of Beaconsfield’s most prestigious residential roads, with planning permission for extensions and remodelling. Vacant posession.
- 0.49 acre plot approx
- Ideally located in the Golden Triangle of Beaconsfield between the New and Old Towns
- Generous garden with its own area of woodland
Property Details
- Property type: House
- Price Per Sq Foot: £384
- Approx Sq Feet: 3,512 sqft
- Plot Sq Feet: 229,745 sqft
- Property Age Bracket: 1940 - 1960
- Council Tax Band: G
Floorplans
Outside Spaces
Garden
0.49 acre approx
Parking Spaces
Garage
Capacity: 2
Driveway
Capacity: 6
Location
HP9 1EJ
Properties you may like
By Ashington Page
