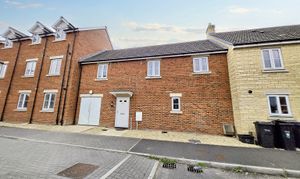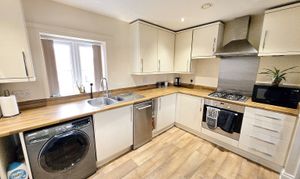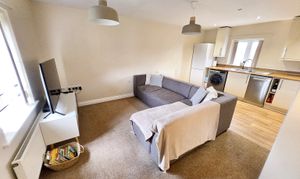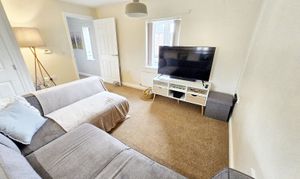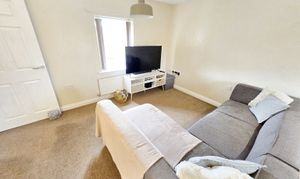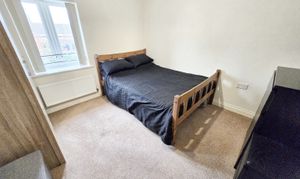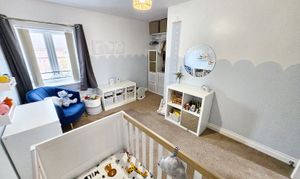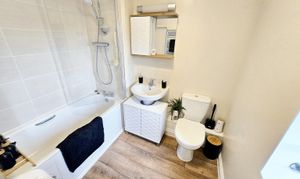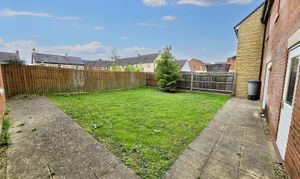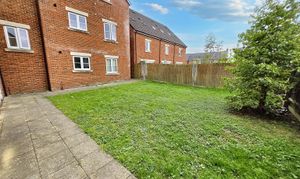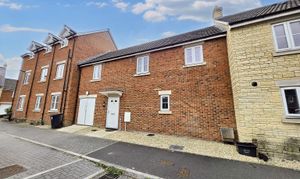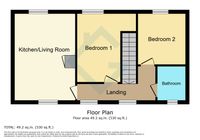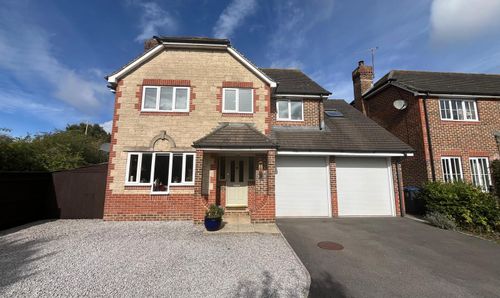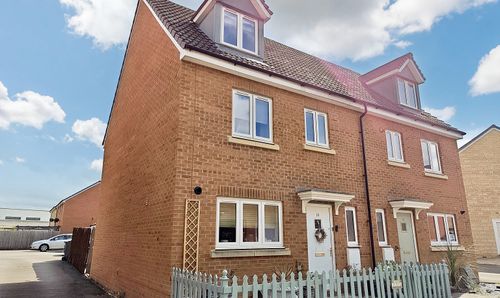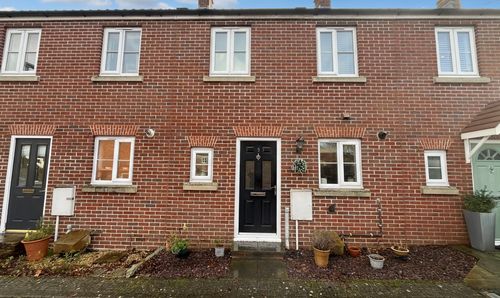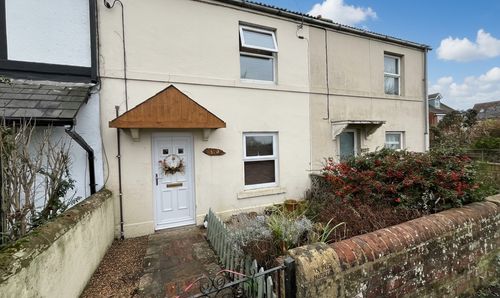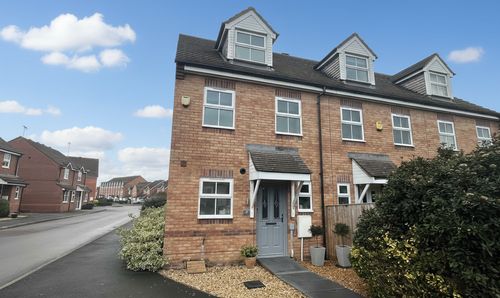2 Bedroom Terraced House, The Mowlems, Southwick, BA14
The Mowlems, Southwick, BA14
Description
Upon entering, you are greeted by a spacious open plan living area that seamlessly connects the living room, dining area, and modern kitchen. The layout is ideal for both relaxing evenings at home and entertaining guests. The wonderfully light living room provides a welcoming atmosphere, perfect for unwinding after a long day.
The property features two well-proportioned bedrooms that offer ample space for rest and relaxation. The master bedroom provides a tranquil retreat, while the second bedroom is versatile and can be easily adapted to suit your needs – whether it be a home office, guest room, or personal hobby space.
One of the standout features of this property is the store room and private locked storage, offering residents the convenience of additional space for belongings and essentials. This added benefit enhances the functionality of the home and provides practical solutions for storage needs.
Residents will also have access to communal garden space, perfect for enjoying some outdoor time and connecting with nature. The green surroundings offer a peaceful escape from the hustle and bustle of daily life, providing a serene environment to recharge and relax.
This property is not just a house; it's a place where you can create lasting memories and make it truly your own. To experience the unique charm and appeal of this 2 Bedroom Terraced Coach House, book a viewing online today through our exclusive live diary on www.gflo.co.uk. Your dream home could be just a click away.
EPC Rating: C
Key Features
- 2 Bedroom Coachouse
- Store room and Private Locked Storage
- Communal Garden Space
- Open Plan Living Area
- Book online to view with Unique live Diary www.gflo.co.uk click on listings and book now
Property Details
- Property type: House
- Property style: Terraced
- Property Age Bracket: 2010s
- Council Tax Band: A
- Tenure: Leasehold
- Lease Expiry: -
- Ground Rent: £618.24 per year
- Service Charge: Not Specified
Rooms
Open Plan Living Area
5.49m x 3.86m
The room features dual aspects with double-glazed windows facing both the front and rear. Split into Living Area and Kitchen Area; It includes a variety of wall, base, and drawer units topped with work surfaces, alongside partially tiled walls. There's an inset stainless steel sink with drainer, a built-in electric oven, and a gas hob with a cooker hood above. Ample space is provided for a fridge freezer and under-counter appliances. Additionally, the room has a radiator, a built-in storage cupboard, inset ceiling spotlights, and connections for TV and telephone.
View Open Plan Living Area PhotosLanding
Double glazed window to rear, access to rooms, cupboard with boiler and storage. Stairs to front door.
Bedroom
3.20m x 3.05m
Double-glazed window facing the front. Television point available. Radiator installed.
View Bedroom PhotosBathroom
The suite features an obscure double-glazed window, a bath with an overhead shower, a wash hand basin, and a low-level WC. It includes a radiator/heated towel rail and an extractor fan, with walls that are partially tiled.
View Bathroom PhotosFloorplans
Outside Spaces
Parking Spaces
Allocated parking
Capacity: 1
Allocated parking for 1 car
Location
Properties you may like
By Grayson Florence
