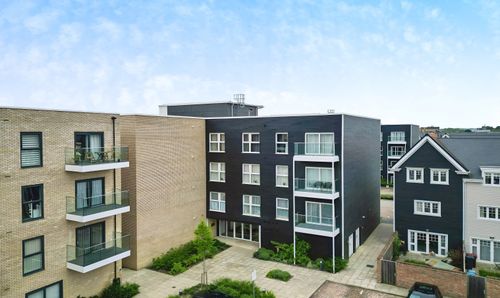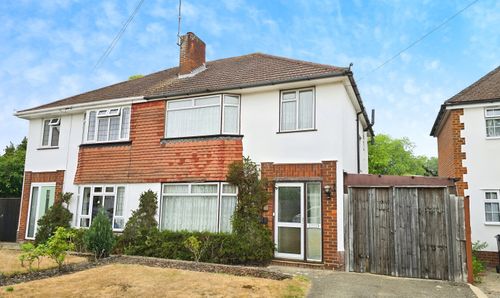4 Bedroom Detached House, Swepstone Close, Lower Earley, RG6
Swepstone Close, Lower Earley, RG6

Bespoke Estate Agents
200 Brook Drive, Green Park
Description
Ideally positioned within walking distance of Hawkedon Primary and Maiden Erlegh School*, the property is also just moments from Laurel Park, Maiden Erlegh Nature Reserve, and the shops, cafés, and restaurants at Maiden Place. Whether you're after good schools, green space or everyday convenience, this location ticks all the boxes.
Inside, the home is both stylish and spacious. There are four generous bedrooms, including a main bedroom with a recently refitted en-suite, and a sleek, modern family bathroom. The contemporary kitchen features integrated appliances and a breakfast bar, while the generous living room with fireplace and French doors to the garden creates a bright and welcoming space. A separate dining room offers flexibility for entertaining or working from home.
Step outside to a private, family-friendly rear garden with a lawn and large patio area — ideal for summer gatherings, kids’ play or quiet relaxation. Bordered by mature trees and brick walling, the garden also benefits from level access and a side gate. At the front, a double-width block-paved driveway and integral garage provide excellent parking and storage. The garage is also plumbed and ready to house noisy appliances, keeping the kitchen quiet and uncluttered.
With modern interiors, a practical layout, and one of the best-connected spots in Lower Earley, this is a home not to be missed.
EPC Rating: C
Virtual Tour
Key Features
- Walking distance Maiden Erlegh School, shops & amenities
- Four generous bedrooms, all well-proportioned
- En-suite to main bedroom plus stylish family bathroom
- Modern kitchen with integrated appliances and breakfast bar
- Generous living room with fireplace and garden access
- Separate dining room ideal for entertaining or home working
- Recently refitted bathrooms with standout design
- Driveway parking and integral garage
- Private rear garden with patio, lawn and side access
- Desirable cul-de-sac setting in sought-after Lower Earley location
Property Details
- Property type: House
- Price Per Sq Foot: £468
- Approx Sq Feet: 1,282 sqft
- Plot Sq Feet: 4,144 sqft
- Property Age Bracket: 1970 - 1990
- Council Tax Band: E
Rooms
Entrance Hall
A welcoming and well-lit hallway sets the tone for this spacious family home. Finished with patterned flooring underfoot and a striking feature wall, the entrance offers access to the main living areas, ground floor WC, and first floor via a carpeted staircase. Practical and stylish, it offers a smart first impression with space to greet guests or organise coats and shoes.
View Entrance Hall PhotosCloakroom
A thoughtfully styled downstairs WC, perfect for guests, featuring a modern white suite with wash basin and toilet. Natural light flows in through a leaded window, highlighting the characterful décor including patterned feature tiling, bold wall tones, and whimsical bee-print wallpaper. A charming and functional addition to the ground floor.
View Cloakroom PhotosLiving Room
4.52m x 3.52m
A warm and inviting space, the living room set to the rear of the home and opens directly onto the garden via glazed French Windows. This character-filled room features rich navy tones, Orla Kiely-inspired wallpaper accents, and a striking tiled fireplace that forms a stylish focal point. Large enough to accommodate two full sofas and a reading nook, it’s a perfect space to relax, unwind, or entertain. Natural light floods in through dual aspect windows, creating a bright yet cosy atmosphere year-round.
View Living Room PhotosDining Room
3.33m x 3.00m
Beautifully styled and full of personality, the dining room provides a warm and welcoming space for family meals or entertaining. With its elegant panelling, contemporary hexagonal feature wallpaper, and rich green tones, the room strikes a perfect balance between character and comfort. A large window allows natural light to flood in, while the generous proportions easily accommodate a full-size table and additional furniture.
View Dining Room PhotosKitchen Breakfast room
4.15m x 3.31m
Stylish and highly practical, this recently updated kitchen features sleek dark cabinetry, solid wood-effect worktops, and patterned tile splashbacks that add a contemporary edge. Integrated appliances include a fridge freezer, oven, gas hob and extractor, with plumbing available for a washing machine – cleverly relocated to the garage to reduce noise and free up space. A large window over the sink and glazed rear door bring in plenty of natural light, while a built-in breakfast bar offers the ideal spot for casual dining or morning coffee.
View Kitchen Breakfast room PhotosFirst Floor Landing
Bright and airy with natural light from two side-facing windows, the landing provides access to all four bedrooms, the family bathroom, and loft hatch. The crisp white walls and deep blue panelling echo the home’s vibrant yet tasteful styling, while the generous layout avoids the typical cramped feel of many upstairs hallways.
View First Floor Landing PhotosBedroom One
4.15m x 2.94m
A generous principal bedroom with ample space for a king-size bed and full suite of furniture. Stylishly decorated with soft two-tone walls and an elegant feature wallpaper, the room is bathed in natural light from a large front-facing window. The space feels both calm and contemporary - ideal for restful evenings. This room also benefits from a recently refitted en-suite shower room for added convenience.
View Bedroom One PhotosEn-Suite
Recently refitted with a bold and stylish finish, the en-suite combines striking design with everyday practicality. Featuring a walk-in shower with glass enclosure and hexagonal tiling, a modern white suite, and deep green walls paired with floral detailing, the space feels vibrant yet elegant. A clever recessed shelf and contemporary fittings complete the look, making this a standout private retreat for the main bedroom.
View En-Suite PhotosBedroom Two
3.43m x 2.67m
A bright and spacious double room positioned at the front of the home, Bedroom Two enjoys a lovely leafy outlook and excellent natural light through a wide leaded window. Finished in soft blush tones with a textured feature wall, the room includes built-in wardrobes for generous storage and still offers plenty of space for additional furniture or a desk—ideal for growing children or teenagers.
View Bedroom Two PhotosBedroom Three
3.21m x 2.60m
Positioned at the front of the property, Bedroom Three is a cheerful and adaptable double room, currently styled as a vibrant children’s space. A wide window frames the view over the front and fills the room with natural light. There's ample room for a bed, desk, and wardrobes, making it ideal as a child’s bedroom, guest room or home office.
View Bedroom Three PhotosBedroom Four
2.67m x 2.51m
Overlooking the rear garden, Bedroom Four is a cheerful and colourful space currently arranged as a fun children’s room. It easily accommodates a single bed, wardrobe, and a range of toys or study furniture. The bright décor and floral feature wall give it a playful charm, while the window brings in plenty of natural light throughout the day.
View Bedroom Four PhotosBathroom
Recently refitted with bold flair, the family bathroom blends striking design with modern comfort. The stylish monochrome tilework wraps around the bath area, contrasting beautifully with the statement vertical stripe feature wall. A sleek white suite includes a panelled bath with shower over, vanity basin unit, and low-level WC, all set against rich wood-effect flooring and bathed in natural light from the large rear-facing window. A standout space that adds real character to the home.
View Bathroom PhotosFloorplans
Outside Spaces
Garden
A generous, family-friendly garden offering a great balance of lawn and patio – perfect for play, entertaining, or relaxing in the sun. The garden enjoys excellent privacy, bordered by established trees, brickwork and fencing, with no steps and convenient side pedestrian access. There’s ample space for outdoor furniture, a trampoline, or even a greenhouse or vegetable patch. A true extension of the home, ideal for growing families or green-fingered buyers.
View PhotosParking Spaces
Garage
Capacity: 1
Via up and over door, light and power. There is also plumbing and space for washing machine, ideal to keep those noisy appliances put out the kitchen.
Driveway
Capacity: 3
A double width block paved driveway provides ample off road parking, access to the front door.
Location
Properties you may like
By Bespoke Estate Agents
















































