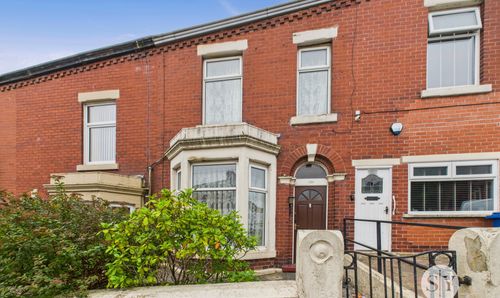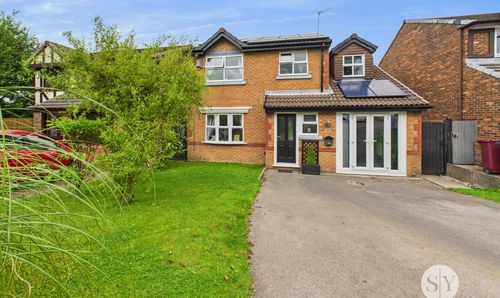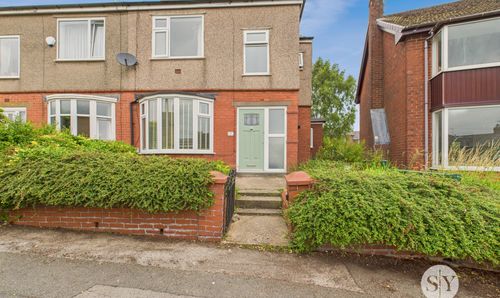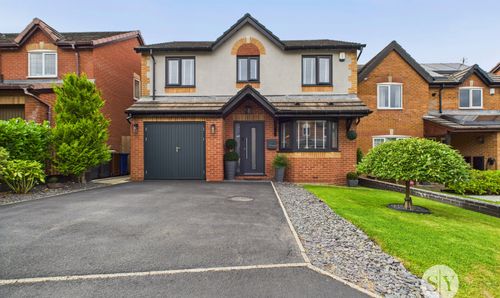2 Bedroom Semi Detached Bungalow, Churchill Avenue, Rishton, BB1
Churchill Avenue, Rishton, BB1
Description
TWO BEDROOM SEMI DETACHED IN RISHTON. Boasting two reception rooms, including a spacious living area perfect for relaxation and entertaining guests. The well-appointed kitchen with ample storage space and a utility area, while the ground floor WC adds a touch of convenience. Upstairs, two generous double bedrooms, along with a four-piece bathroom suite.
With a front and rear garden, driveway parking, and a garage, this property provides a blend of indoor and outdoor living spaces ideal for both unwinding and hosting gatherings.
Step outside where you will find manicured gardens the front and rear of this property. The driveway parking and garage provide ample space for vehicles and storage. Additionally, the potential for further enhancements or extensions on this expansive plot subject to planning permission.
EPC Rating: D
Key Features
- Semi Detached Property
- Two Reception Rooms
- Kitchen With Storage Space
- Utility Area
- Ground Floor WC
- Two Double Bedrooms
- Four Piece Bathroom Suite
- Front And Rear Garden
Property Details
- Property type: Bungalow
- Approx Sq Feet: 1,173 sqft
- Plot Sq Feet: 3,035 sqft
- Council Tax Band: C
Rooms
Porch
Tiled flooring, upvc double glazed windows
Hallway
Carpet flooring, understairs storage, stairs to first floor, panel radiator
Lounge
Carpet flooring, gas fire with tiled hearth and surround, panel radiator, double glazed windows
View Lounge PhotosKitchen
Range of fitted wall and base units with contrasting worksurfaces, stainless steel sink and drainer, plumbed for washing machine, space for dishwasher, space for oven and under counter appliances, decommissioned boiler, vinyl flooring, double glazed window.
View Kitchen PhotosRear Porch
Vinyl flooring, upvc double glazed window and door
Landing
Carpet flooring, two storage cupboards - one of which housing the brand new combi boiler, double glazed window
Bedroom 1
Carpet flooring, walk in wardrobe, panel radiator, double glazed window
View Bedroom 1 PhotosBathroom
Four piece suite with walk in bath, Wc, sink, b-day, carpet flooring, panel radiator, double glazed frosted window
Floorplans
Outside Spaces
Parking Spaces
Location
Properties you may like
By Stones Young Sales and Lettings








































