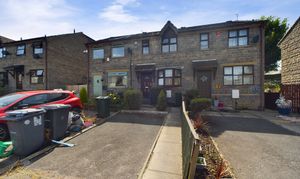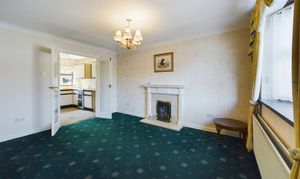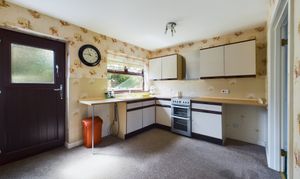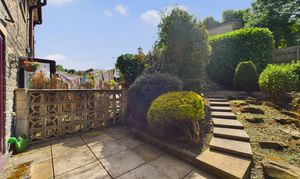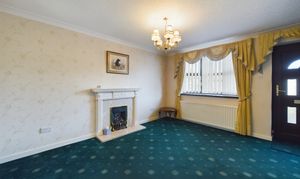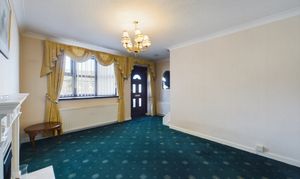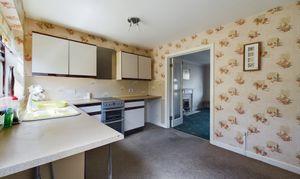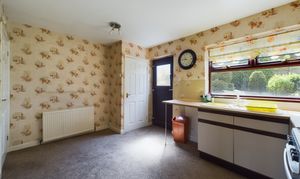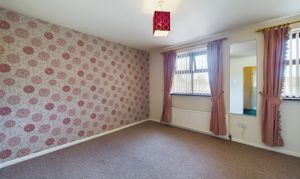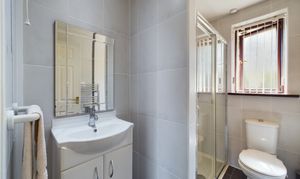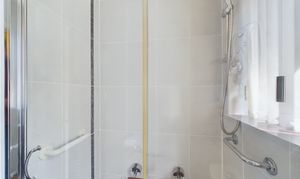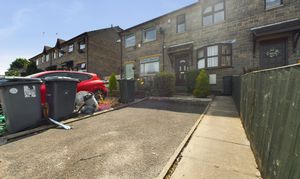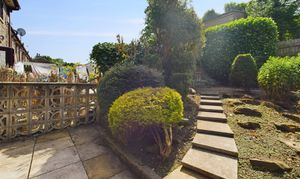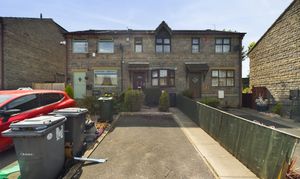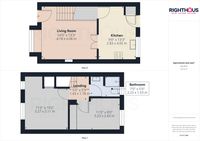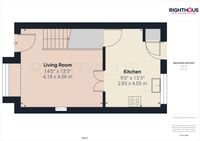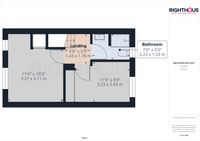2 Bedroom Terraced Town House, Courts Leet, Wyke, BD12
Courts Leet, Wyke, BD12
Description
Discover the charm of this 2-bedroom townhouse situated in the heart of the popular Wyke location. This mid town house boasts a modern shower room, dining kitchen, and a bedroom with fitted wardrobes. You’ll never have to worry about parking with the convenient off-road parking available.
Step outside and be greeted by a lovely low maintenance garden at the rear of the property, complete with mature topiary and steps leading up. The driveway provides ample off-road parking for a single car, surrounded by delightful planting areas. Whether you’re looking for a cosy home or a peaceful outdoor space to unwind, this property offers both comfort and convenience in a desirable neighbourhood2
EPC Rating: C
Key Features
- MID TOWN HOUSE
- POPULAR WYKE LOCATION
- MODERN SHOWER ROOM
- DINING KITCHEN
- BEDROOM WITH FITED WARDROBES
- OFF ROAD PARKING
Property Details
- Property type: Town House
- Approx Sq Feet: 624 sqft
- Plot Sq Feet: 1,227 sqft
- Property Age Bracket: 1940 - 1960
- Council Tax Band: B
Rooms
Lounge
4.18m x 4.06m
The lounge features a bay window, which allows for ample natural light to fill the space. It benefits from gas central heating, ensuring a cozy and comfortable atmosphere during colder months. The gas fire adds an extra touch of warmth and ambiance to the room and double glazing is in place, providing excellent insulation and energy efficiency for a peaceful living environment.
Dining kitchen
4.05m x 2.83m
The kitchen is equipped with a variety of wall and base units, providing ample storage space. Additionally, there is a generous amount of workspace available. You will also find a convenient 1 bowl sink unit with a drainer, an electric hob, an electric oven, as well as the added comfort of gas central heating and double glazing.
View Dining kitchen PhotosStairs and landing
Giving access to the two bedrooms and house bathroom.
Master bedroom
3.27m x 2.11m
The bedroom is enhanced by modern decor and flooring. It also enjoys the advantages of gas central heating and double glazing.
View Master bedroom PhotosBedroom 2
3.23m x 2.43m
The bedroom is enhanced by modern decor and flooring. It also enjoys the advantages of gas central heating and double glazing.
Shower room
2.23m x 1.53m
The family bathroom is fully tiled and features a 3-piece suite, which includes a low level W.C., a pedestal hand basin, and a shower cubicle. Additionally, this bathroom offers the convenience of gas central heating and double glazing.
View Shower room PhotosFloorplans
Outside Spaces
Front Garden
To the rear of the property is a low maintenance garden with mature topiary and steps leading up.
View PhotosParking Spaces
Garage
Capacity: 1
The driveway gives good off road parking for a single car and is surrounded by planting areas.
View PhotosLocation
Wyke is an incredibly desirable location, offering convenient access to a wide range of shops in and around the local village. These shops include supermarkets, health centres, restaurants, banks, and many other amenities. Additionally, Wyke is only a few miles away from the motorway networks, Low Moor train station, and is conveniently situated in the middle of bus routes to Leeds, Bradford, and beyond.
Properties you may like
By Righthaus Estate Agents
