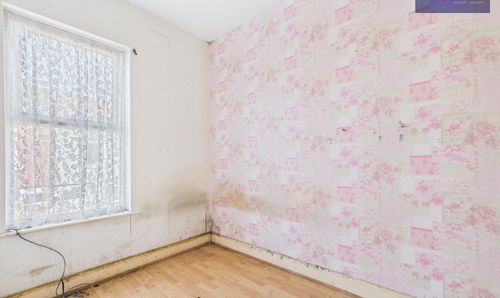2 Bedroom Mid-Terraced House, Bagot Street, Blackpool, FY1
Bagot Street, Blackpool, FY1

Stephen Tew Estate Agents
Stephen Tew Estate Agents, 132 Highfield Road
Description
Being Sold via Secure Sale online bidding. Terms & Conditions apply. Starting Bid £42500
Presenting an outstanding opportunity to acquire a charming two-bedroom mid-terrace house, this property is sure to captivate both investors and residential buyers alike. Upon entering the residence, one is welcomed into the entrance vestibule, leading into a hallway that offers access to the various living areas. The open-plan lounge and diner boast a flowing layout, encouraging an abundance of natural light to permeate the space.
The property also has a kitchen and the first floor is home to a generously proportioned landing that provides access to two comfortable bedrooms. Completing the first floor is a family bathroom. Beyond the interiors, the property boasts an enclosed rear garden. Offering an ideal investment opportunity, this property is perfectly positioned to attract investors or prospective buyers.
Please note, any viewings or offers that take place from this moment must be placed through the auction T&Cs as per the Sellers agreement.
EPC Rating: F
Key Features
- Two Bedroom Mid- Terrace House
- Entrance Vestibule, Hallway, Open Plan Lounge/ Diner, Kitchen, Landing, Family Bathroom
- Enclosed Rear Garden
- Ideal Investment Opportunity
- No Onward Chain
Property Details
- Property type: House
- Price Per Sq Foot: £45
- Approx Sq Feet: 947 sqft
- Council Tax Band: A
Rooms
Entrance Vestibule
Hallway
Landing
Floorplans
Outside Spaces
Rear Garden
Location
Properties you may like
By Stephen Tew Estate Agents































