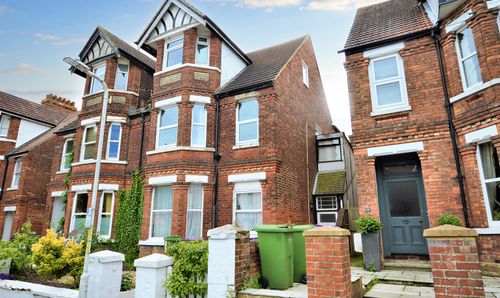2 Bedroom Mid-Terraced House, Royal Military Avenue, Folkestone, CT20
Royal Military Avenue, Folkestone, CT20
Description
Offers in Region of £260,000. Andrew & Co are pleased to bring to the market this two bedroom, mid terraced property on Royal Military Avenue, Cheriton. The property does have a attic room with a fixed staircase and a lovely size rear back garden. To view this property strictly by appointment only call today 01303 279955.
EPC Rating: E
Key Features
- Offers in Region of £260,000
- Mid Terraced Property
- Two Bedroom
- Attic Room (With Staircase)
- EPC Rating ''E''
Property Details
- Property type: House
- Plot Sq Feet: 1,948 sqft
- Council Tax Band: B
Rooms
ENTRANCE PORCH
1.04m x 0.90m
Wooden glazed door to porch with UPVC double glazed entrance hall door.
View ENTRANCE PORCH PhotosENTRANCE HALL
3.82m x 0.90m
Carpeted floor coverings, stairs to first floor landing with door to:-
DINING ROOM
3.91m x 3.40m
UPVC double glazed window to rear of property, gas fire, carpeted floor coverings, cupboard under the stairs and opening to:
View DINING ROOM PhotosLOUNGE
4.36m x 3.32m
UPVC double glazed bay windows to the front of the property, carpeted floor coverings, gas fire and coving.
KITCHEN
4.21m x 2.42m
UPVC double glazed windows to the rear of the property overlooking the long garden, UPVC double glazed window to the side. Kitchen comprises of matching wall and base units, free-standing gas cooker, space for fridge freezer, washing machine and tumble dryer. There is a wall-mounted boiler for the hot water, vinyl flooring and UPVC double glazed door to the garden.
View KITCHEN PhotosFIRST FLOOR LANDING
3.96m x 1.58m
Carpeted floor coverings with stairs to attic room and doors to:-
View FIRST FLOOR LANDING PhotosBEDROOM
4.37m x 3.32m
UPVC double glazed windows to the front of the property, carpeted floor coverings and Baxi Brasilia heater.
View BEDROOM PhotosBEDROOM
4.04m x 2.64m
UPVC double glazed window overlooking the garden and carpeted floor coverings.
View BEDROOM PhotosBATHROOM
2.38m x 2.99m
UPVC double glazed frosted window to the rear and carpeted floor coverings. Bathroom comprises of a bath, pedestal hand basin, close coupled w/c and separate shower cubical.
ATTIC ROOM
3.87m x 3.28m
Velux window to rear of the property, carpeted floor coverings and eves storage on either side of the room.
View ATTIC ROOM PhotosFloorplans
Outside Spaces
Rear Garden
Patio area as you first exit the property with a large area laid to lawn and a path leading down to a further patio area with a shed at the end of the garden.
View PhotosLocation
Properties you may like
By Skippers Estate Agents Cheriton/Folkestone





