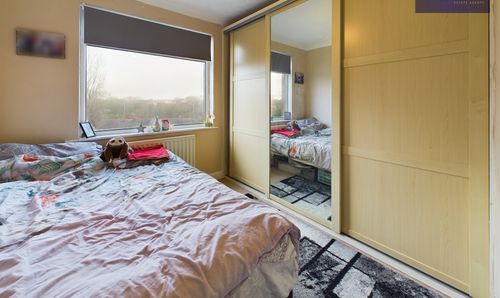3 Bedroom Semi Detached House, Torsway Avenue, Blackpool, FY3
Torsway Avenue, Blackpool, FY3
Description
In a sought-after residential location within close proximity to Blackpool Victoria Hospital, the picturesque Stanley Park, local schools and a variety of amenities, this charming 3-bedroom semi-detached house offers a perfect blend of comfort and convenience. Boasting an entrance hall leading to a bright lounge and an open plan kitchen/diner, renovated in 2024, with patio doors opening up to the expansive rear garden, this property exudes a warm and homely ambience. The first floor comprises 3 well-proportioned bedrooms, with one featuring fitted wardrobes, along with a pristine 3-piece suite bathroom which was renovated in 2022.
The outside space of this property is sure to impress, with off-road parking available at the front for ease of access. The highlight, however, is the generous garden to the rear, providing a serene retreat for outdoor relaxation and entertainment. The garden features a laid-to-lawn area, perfect for children to play and for garden enthusiasts to cultivate, alongside a flagged patio section ideal for al fresco dining and gatherings. Completing this outdoor space is a wooden shed offering storage solutions, equipped with light and power for added functionality.
Offered with no onward chain, this property presents an ideal opportunity for those seeking a move-in ready home in a desirable location. Don't miss the opportunity to make this delightful house your new home and create lasting memories in this welcoming retreat.
EPC Rating: C
Key Features
- 3 Bedroom Semi Detached
- Sought After Residential Location Within Close Proximity To Blackpool Victoria Hospital, The Picturesque Stanley Park, Schools, Shops And Transport Links
- Entrance Hall, Lounge, Kitchen/Diner With Patio Doors Opening Up To The Garden
- 3 Bedrooms, One Boasting Fitted Wardrobes And A 3 Piece Suite Bathroom
- Expansive Garden To The Rear With Flagged Patio Area And Laid To Lawn. Wooden Shed For Storage.
- Off Road Parking To The Front
- Recently Renovated Kitchen In 2024 And Bathroom Renovated In 2022
Property Details
- Property type: House
- Approx Sq Feet: 657 sqft
- Plot Sq Feet: 2,669 sqft
- Property Age Bracket: 1970 - 1990
- Council Tax Band: B
Rooms
Entrance Hall
1.48m x 1.05m
Landing
2.11m x 1.01m
Floorplans
Outside Spaces
Front Garden
Off road parking to the front
Rear Garden
Large garden to the rear with laid to lawn, flagged patio area and wooden shed with light and power.
View PhotosParking Spaces
Off street
Capacity: 1
Location
Properties you may like
By Stephen Tew Estate Agents





































