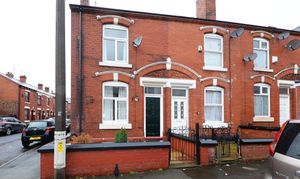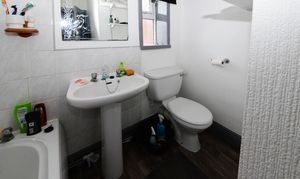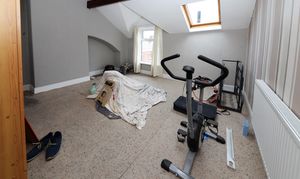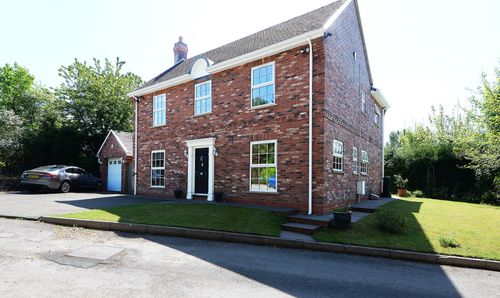3 Bedroom End of Terrace House, Henrietta Street, Ashton-Under-Lyne, OL6
Henrietta Street, Ashton-Under-Lyne, OL6
Description
***NO ONWARD CHAIN**THREE BEDROOMS***SOUGHT AFTER LOCATION**LOUNGE**KITCHEN/DINING** Alex Jones Estate Agents are delighted to offer to the market a chance to purchase this well presented three bedroom end of terrace property located in a popular and sought after location and within close distance to all local amenities, Schools and transport links. This property boasts many features throughout and briefly comprises: Ground floor, Entrance vestibule, Lounge, Kitchen/Dining, Extended kitchen/Utility, First floor, Two bedrooms and family bathroom. Stairs to third bedroom. To the rear aspect lies an enclosed courtyard garden. This property benefits from the integration of uPVC double glazing and gas central heating throughout.
EPC Rating: G
Key Features
- EXTENDED KITCHEN/DINING
- NO ONWARD VENDOR CHAIN
- SET OVER THREE FLOORS
- CLOSE TO TRANSPORT LINKS
Property Details
- Property type: House
- Plot Sq Feet: 700 sqft
- Council Tax Band: TBD
- Tenure: Leasehold
- Lease Expiry: -
- Ground Rent:
- Service Charge: £3.00 per year
Rooms
ENTRANCE VESTIBULE
LOUNGE
4.19m x 4.27m
uPVC double glazed window to front aspect, carpeted flooring, electric points, radiator, feature fireplace with inset living flame gas fire and feature surround with matching hearth
View LOUNGE PhotosKITCHEN/DINING
3.99m x 3.15m
uPVC double glazed window to rear aspect, a range of high and low level units with matching roll top work surfaces, tiled flooring, electric points, radiator
View KITCHEN/DINING PhotosUTILITY ROOM
2.97m x 1.93m
uPVC double glazed window and door to rear and side aspect, tiled flooring, roll top work surfaces, space and plumbing for washing machine and cooker, radiator, electric points, storage cupboard
View UTILITY ROOM PhotosSTAIRS TO FIRST FLOOR
BEDROOM ONE
3.71m x 4.34m
uPVC double glazed window to front aspect, electric points, radiator, built in storage cupboard housing a wall mounted combi boiler
View BEDROOM ONE PhotosBEDROOM TWO
2.49m x 3.81m
uPVC double glazed window to rear aspect, electric points, radiator
View BEDROOM TWO PhotosFAMILY BATHROOM
Obscure uPVC double glazed window rear aspect, low level WC, wall mounted pedestal hand wash basin, panelled bath, chrome ladder style radiator
View FAMILY BATHROOM PhotosBEDROOM THREE
4.60m x 4.06m
uPVC double glazed window and Velux window to rear aspect, electric points, radiator, storage into eaves
View BEDROOM THREE PhotosDISCLAIMER
We endeavour to make our sales particulars accurate and reliable, however, they do not constitute or form part of an offer or any contract and none is to be relied upon as statements of representation or fact. Any services, systems and appliances listed in this specification have not been tested by us and no guarantee as to their operating ability or efficiency is given. All measurements have been taken as a guide to prospective buyers only and are not precise. Please be advised that some of the particulars may be awaiting vendor approval. If you require clarification or further information on any points, please contact us, especially if you are travelling some distance to view. Fixtures and fittings other than those mentioned are to be agreed with the seller.
Outside Spaces
Location
Properties you may like
By Alex Jones Estate Agents


















































