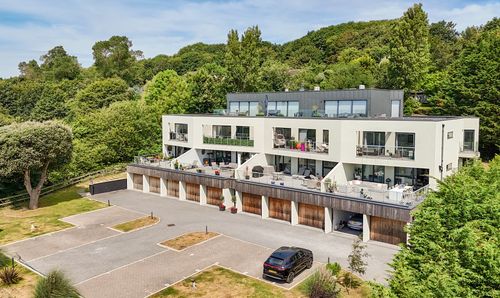4 Bedroom Detached House, Baldwin Road, Greatstone, TN28
Baldwin Road, Greatstone, TN28
.png)
Skippers Estate Agents Cheriton/Folkestone
30 High Street, Cheriton
Description
Introducing this exquisite four bedroom detached bungalow in Greatstone, perfect for families seeking a spacious and modern home.
Offering secure gated parking for one car, with an additional driveway offering space for four more cars - ideal for larger families or guests. Step inside to discover two reception rooms, a lounge/diner and a separate sitting room with bi-fold doors leading to a beautifully landscaped garden.
The kitchen breakfast room boasts fitted units and ample storage space, while the master bedroom features an ensuite shower room and fitted wardrobes. Two further double bedrooms with fitted wardrobes, along with a generous single room, provide plenty of accommodation for the whole family.
The property is well presented throughout, with a modern family bathroom for added convenience. Outside, the large rear garden offers a patio area, lawn, and border planting - the perfect spot for children to play or for alfresco dining. Not to mention the garden office with two rooms, offering additional space for work or relaxation.
Located close to a local school, this property is in an excellent condition and provides a comfortable and welcoming space for families. Don't miss out on the opportunity to view this exceptional home - contact us today to arrange a viewing.
Size: 1307 sqft
Bedrooms: 3 doubles and 1 single bedroom
Bathrooms: 1 family bathroom, ensuite shower room to master bedroom
Property Type: Detached Bungalow
Transaction Type: Sale
Location: Greatstone
Live the life you've always dreamed of in this wonderful family home.
EPC Rating: D
Key Features
- Offers in Region of £475,000
- Detached Bungalow
- Four Bedroom
- Spacious Living Space
- Kitchen/Breakfast Room
- En-suite Shower Room
- Garden Office
- Side Access to Lovely Garden
Property Details
- Property type: House
- Price Per Sq Foot: £433
- Approx Sq Feet: 1,098 sqft
- Plot Sq Feet: 5,899 sqft
- Property Age Bracket: 1960 - 1970
- Council Tax Band: C
Rooms
Entrance Hall
Living Room
4.67m x 3.74m
Dining/Living Room
5.50m x 3.46m
Kitchen/Breakfast
3.61m x 3.73m
Bedroom
4.24m x 3.60m
En-Suite
1.13m x 3.60m
Bedroom
3.43m x 3.17m
Bedroom
3.31m x 2.67m
Bedroom
1.97m x 2.39m
Bathroom
Floorplans
Outside Spaces
Rear Garden
Front Garden
Parking Spaces
Secure gated
Capacity: 1
Driveway
Capacity: 4
Location
Properties you may like
By Skippers Estate Agents Cheriton/Folkestone

