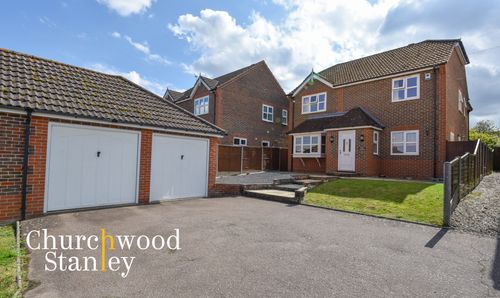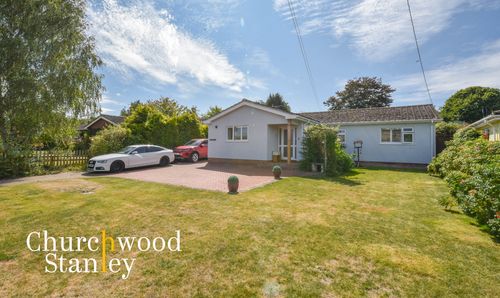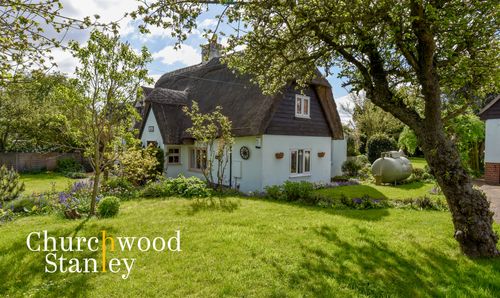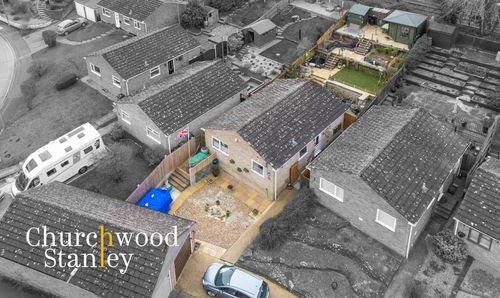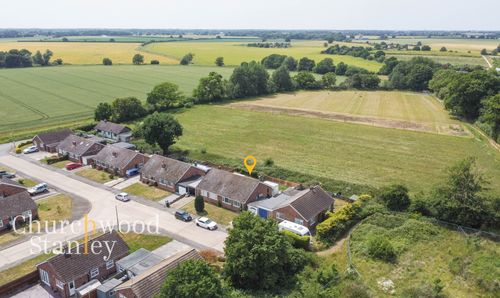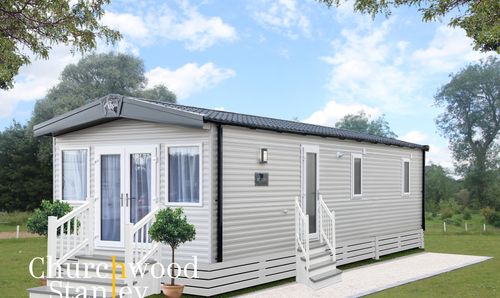2 Bedroom Semi Detached House, Harwich Road, Little Oakley, CO12
Harwich Road, Little Oakley, CO12
Description
Welcome to your potential new home on Harwich Road, Little Oakley, CO12.
This charming semi-detached house, boasting two double bedrooms, offers a perfect blend of comfort, convenience, and rural charm. The property is ideally suited for families or individuals seeking a serene lifestyle in an area of outstanding natural beauty yet still connected to local modern amenities. The home offers the opportunity to extend or be remodelled to your growing needs subject to planning / building regulations as required.
The heart of the home is the truly spacious living and dining area. This dual-aspect room is filled with natural light, thanks to its characteristic large windows on both the front and side elevations. It features a striking brick fireplace with a log-burning stove, adding a cosy ambiance during the colder months. The room also includes excellent storage solutions via a large cupboard and a full-height double-fronted airing cupboard.
The kitchen is well-appointed with white matte fronted soft-closing cupboards and drawers, a wood roll top work surface, and matching eye-level cabinets. It comes equipped with a Lamona electric oven, a four-ring electric hob, and a stainless steel 1.5 bowl sink with a mixer tap. The kitchen window provides a lovely view of the rear garden, making meal preparation a pleasant experience.
An inner hallway connects the kitchen to the ground floor bathroom and the conservatory. The bathroom is fitted with a panel bath, a pedestal hand wash basin, and a WC, with two fully tiled elevations and an opaque glazed window for privacy.
Upstairs, the first bedroom is generously proportioned, with a large window to the front elevation and wood laminate flooring. A spacious cupboard over the stairs adds extra storage here. The second double bedroom, also with wood laminate flooring, offers stunning views of the garden, farmland beyond, and the sea on the horizon.
The first floor also features a large family bathroom, converted from a former third bedroom. This well-sized bathroom includes a panel bath, a pedestal hand wash basin, and a WC, with a window capturing elevated views of the surrounding natural beauty.
Outside, the property continues to impress. The predominantly south-facing rear garden, just over 100 feet in length, is a standout feature. It begins with a patio area and extends into a lawn with established shrub borders and six-foot panel fencing. The hedgerow at the rear boundary is trimmed to allow uninterrupted views of the farmland and the sea beyond. At the front, the property offers off-street parking for three vehicles side by side on a block-pressed paved area.
For those with hobbies or needing additional storage, the workshop, previously a garage, comes with a remote up-and-over door and a personal door to the rear. There's also a storage cupboard under the stairs accessible from the outside.
This property offers the perfect opportunity to enjoy the tranquillity of a semi-rural lifestyle without sacrificing modern conveniences. The potential to extend or remodel, subject to planning and building regulations, adds an exciting prospect for future growth.
Living in Little Oakley means being part of a close-knit community, surrounded by beautiful countryside, and having access to excellent local schools and convenient transport links. The village's proximity to Harwich provides a range of shopping options, healthcare services, and leisure facilities, making it an ideal place to call home.
EPC Rating: D
Virtual Tour
Key Features
- A spacious two (formerly three) bedroom semi detached home
- South facing garden (100 ft) that backs on to farmland with outstanding views towards the sea on the horizon from the first floor (rear)
- Off street parking for three vehicles side by side
- Workshop with garage door
- Gas central heating and fully double glazed
- Potential to extend or remodel (subject to planning / building regulations)
Property Details
- Property type: House
- Approx Sq Feet: 1,116 sqft
- Plot Sq Feet: 5,038 sqft
- Property Age Bracket: 1910 - 1940
- Council Tax Band: C
Rooms
Porch
0.90m x 1.84m
The porch provides a practical transition between outside and in and is of red brick construction with triple aspect windows, an entrance door and tile flooring. From here you enter the home into the Hallway.
Hallway
1.11m x 0.90m
The hallway has carpeted stairs that lead up to the first floor. On your left hand side is spacious and open plan living and dining room.
Living and Dining room
7.39m x 4.79m
As soon as you enter this brilliant reception you are sure to be impressed by its generous footprint. Dual aspect with characteristically large windows to the front and to the side elevations, this spacious room is carpeted and features a brick fireplace with log burning stove, brick hearth and timber mantle. Offering plenty of storage it is here that you will find a large cupboard housing the wall mounted gas fire boiler and the full height double fronted airing cupboard.
View Living and Dining room PhotosKitchen
2.77m x 2.05m
Up next is the kitchen fitted with a range of white matte fronted soft closing cupboards and drawers beneath a wood roll top work surface with matching eye level cabinets. Beneath the counter you will find plumbing for a dishwasher and integral appliances include a Lamona electric oven beneath a four-ring electric hob and extractor hood. There is space for a full height fridge freezer and a stainless steel 1.5 bowl sink with mixer tap lies in front of the window to the rear elevation looking out to the garden.
View Kitchen PhotosInner Hall
1.77m x 0.85m
This inner hallway connects you to the ground floor bathroom, conservatory and the kitchen. This space at the rear of the home offers the potential to remodel to your requirements. Here you will find a large utility cupboard with plumbing provided for a washing machine.
Ground floor Bathroom
1.93m x 1.62m
The bathroom suite includes a panel bath with mixer tap and shower attachment (with shower curtain above), pedestal hand wash basin and WC. Two elevations are fully tiled and there is an opaque glazed window to the side.
View Ground floor Bathroom PhotosLanding
0.82m x 2.17m
The carpeted landing with window to the side elevation provides access to the two spacious bedrooms and also to the large family bathroom (former third bedroom). There is access to the loft here via a ahtch to the ceiling.
First Bedroom
3.65m x 3.84m
Well proportioned the first bedroom has a large window to the front elevation, wood laminate flooring under foot and a spacious cupboard (with its own window) over the stairs.
View First Bedroom PhotosSecond Bedroom
3.62m x 2.46m
The second double bedroom also has wood laminate flooring under foot and a window to the rear elevation. What a view you have from here overlooking the garden, farmland beyond and the sea on the horizon.
View Second Bedroom PhotosFirst floor Bathroom
2.69m x 2.21m
Epically proportioned (converted from the former third bedroom) the bathroom includes a panel bath, pedestal hand wash basin, WC and has a window to the rear elevation with capturing a similar elevated view akin to the second bedroom over an area of outstanding natural beauty.
View First floor Bathroom PhotosWorkshop
4.20m x 3.03m
Previously a garage, the workshop has an remote up and over door to the front and a further personal door to the rear leading to a sheltered area at the side of the home. From outside you can access a storage cupboard under the stairs of the property.
Conservatory
With a vaulted roof, windows to three elevations and a personal door to outside.
View Conservatory PhotosFloorplans
Outside Spaces
Front Garden
The entire front of the plot has block pressed paving providing off street parking for three vehicles side by side.
View PhotosRear Garden
The excellent predominantly South facing rear garden is just over 100 feet and begins with a patio with the remainder of the garden laid to lawn with established shrub borders and six foot panel retaining fencing. The hedgerow at the rear boundary has purposely been cut to just over waste height to open up that wonderful view of farmland and the sea beyond.
View PhotosParking Spaces
Off street
Capacity: 3
Location
Why Little Oakley, North Essex is a Great Place to Live. Little Oakley in North Essex is a charming semi-rural village that offers a perfect blend of tranquillity and convenience, making it an ideal place to live for families and individuals alike. Excellent Local Schools If education is a significant factor for your family's relocation, and Little Oakley does not disappoint. The village and its surrounding areas are home to several highly-regarded schools: Primary Schools: Little Oakley itself has the Two Village Church of England Voluntary Controlled Primary School, just 0.7 miles away, and nearby Chase Lane Primary School and Nursery (1.4 miles), and All Saints’ Church of England Voluntary Aided Primary School in Dovercourt (1.9 miles). Secondary Schools: For older children, Harwich and Dovercourt High School is only 1.9 miles away, with Tendring Technology College and Manningtree High School also within a 10-mile radius. Convenient Transport Links Despite its peaceful rural setting, Little Oakley is well-connected. The village benefits from proximity to major roads and public transport options. The A120 provides easy access to nearby towns such as Harwich and Colchester, and the Harwich International Port offers ferry services for those looking to travel further afield. Public transport is also robust, with regular bus services connecting Little Oakley to surrounding villages and towns. For rail commuters, the nearby Harwich International and Dovercourt stations offer routes to London Liverpool Street, making daily commutes feasible for those working in the city. #### Nearby Amenities Living in Little Oakley means you get to enjoy the serenity of a semi-rural environment without sacrificing access to essential amenities. Harwich, just a short drive away, provides a range of shopping options, healthcare services, and leisure facilities. Additionally, local shops, pubs, and restaurants in the neighbouring villages offer a variety of dining and entertainment options. A Semi-Rural Haven The true allure of Little Oakley lies in its picturesque semi-rural setting. The village is surrounded by beautiful countryside, offering ample opportunities for outdoor activities such as walking, cycling, and wildlife spotting. The nearby coastline also provides scenic views and recreational activities, making it a haven for nature lovers and those seeking a quieter, more relaxed lifestyle. In conclusion, Little Oakley, North Essex, combines excellent educational facilities, convenient transport links, and ample amenities, all set within a peaceful and picturesque semi-rural environment. It’s a great place to live for those looking to enjoy the best of both worlds.
Properties you may like
By Churchwood Stanley









































