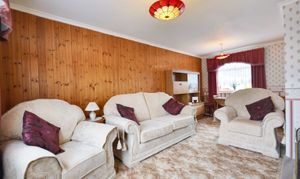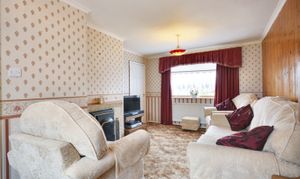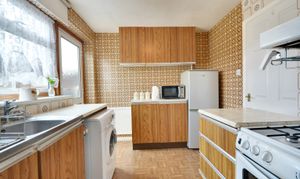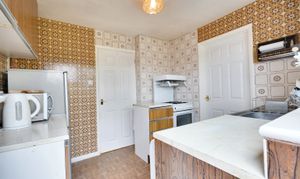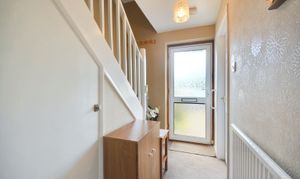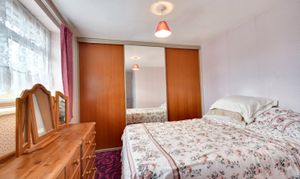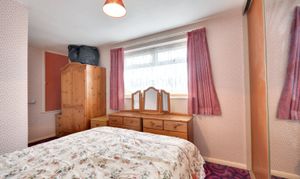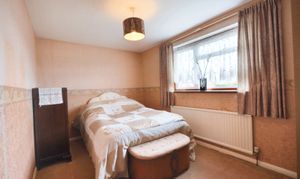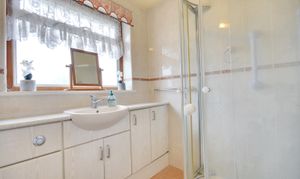2 Bedroom Mid-Terraced House, Beaver Lane, Ashford, TN23
Beaver Lane, Ashford, TN23
Description
A spacious two-bedroom home, offering scope for improvement and a blank canvas to add your own mark, situated in a quiet position, enjoying a generous rear garden, garage and potential to create off street parking to the front (subject to planning approval).
The layout comprises an entrance hallway, dual aspect living room with dining area, and kitchen to the ground floor. Both bedrooms and bathroom are situated on the first floor, with the main bedroom featuring both fitted wardrobes and a built in cupboard too.
Although dated, this home offers a wonderful prospect to add your own mark, with the house itself being in immaculate condition, this is certainly somewhere you can move to whilst decorating and modernising as your go. In recent years the central heating boiler has been replaced for added peace of mind.
Externally the front garden could be made into a private driveway, giving off street parking, subject to planning approval. The rear garden is a great size and too offers potential to create the perfect entertaining space.
Key Features
- 2-bedroom terraced house
- Dual aspect lounge/diner
- Potential for improvement
- Generous sized bedrooms
- Generous garden to the rear
Property Details
- Property type: House
- Approx Sq Feet: 721 sqft
- Plot Sq Feet: 2,347 sqft
- Property Age Bracket: 1940 - 1960
- Council Tax Band: B
Rooms
Entrance Hall
Double glazed to front, stairs to first floor with under-stairs storage cupboard, radiator, fitted carpet.
Lounge/Diner
3.25m x 5.51m
Dual aspect with windows to the front and rear, tiled fireplace with inset gas fire, 2 x radiators, fitted carpet. Door into Kitchen from Dining Area.
Kitchen
2.73m x 2.43m
Wall and base units with work surfaces over, inset stainless steel sink/drainer, free-standing gas cooker, plumbing and space for washing machine, space for fridge/freezer. Partly tiled walls with Parquet style flooring. Window to the rear and door to garden.
First Floor Landing
Loft access, cupboard housing central heating boiler, fitted carpet to stairs and landing.
Bedroom 1
4.37m x 2.87m
Window to the front, fitted wardrobes, built-in storage cupboard over stairs, radiator, fitted carpet.
Bedroom 2
3.93m x 2.56m
Window to the rear, radiator, fitted carpet.
Shower Room
Comprising a quadrant shower enclosure with electric shower, WC, wash basin with vanity and storage beneath, tiled walls, vinyl flooring. Window to the rear.
Floorplans
Outside Spaces
Rear Garden
Fenced boundaries with gated side access. Paving adjacent to the rear of the house with pathway leading to the bottom of the garden. Laid to lawn with garden shed to rear.
Front Garden
Mostly paved with Dwarf wall to front. Potential to create off street parking (subject to necessary planning approval).
Parking Spaces
Garage
Capacity: 1
Location
With Victoria Park on your door step, and just a short walk to the International Station & Town Centre it is very convenient to be positioned within South Ashford. You can also walk to the Designer Outlet with ease, as well as the newly built Elwick Place complex and Stour Centre Leisure Centre. Local buses operate offering a link into the Town Centre or further afield. With in a 5 minute walking distance you can also be at Ashford Oaks Primary school or at Willow Children Centre Community which include; a creche, various nursery rooms (pre-school rooms), meeting rooms, staff offices, district nurse/midwife appointments, family planning and parent and child groups.
Properties you may like
By Skippers Estate Agents - Ashford
