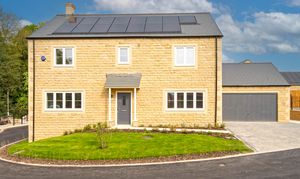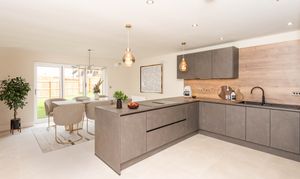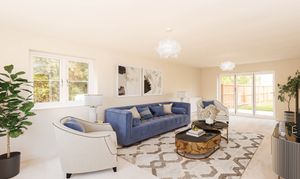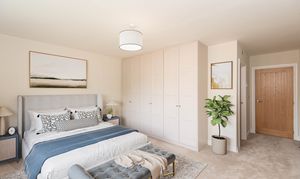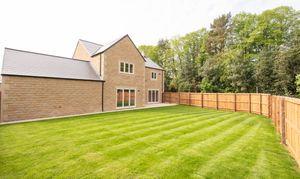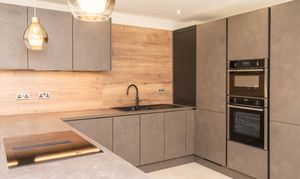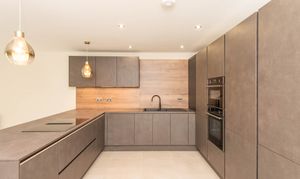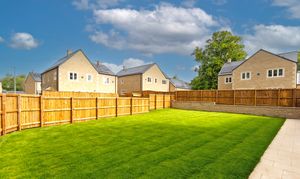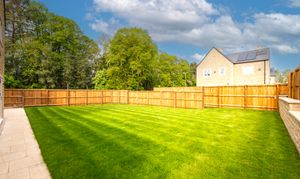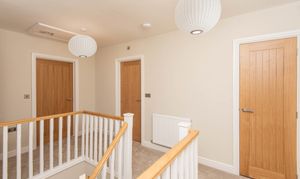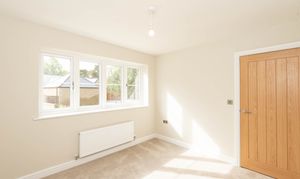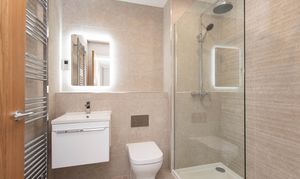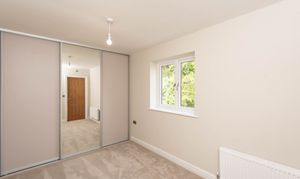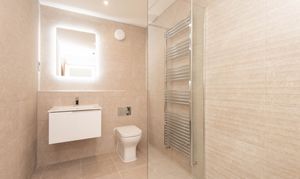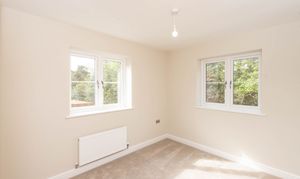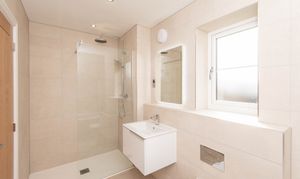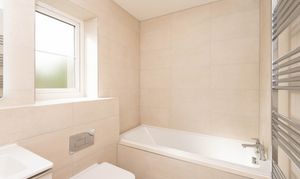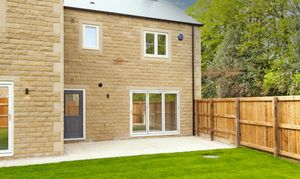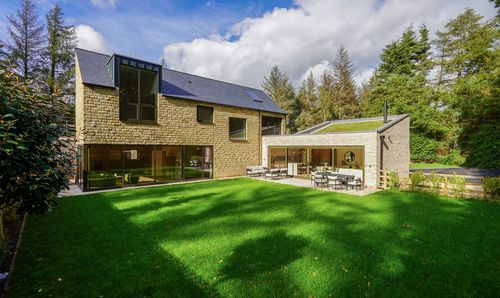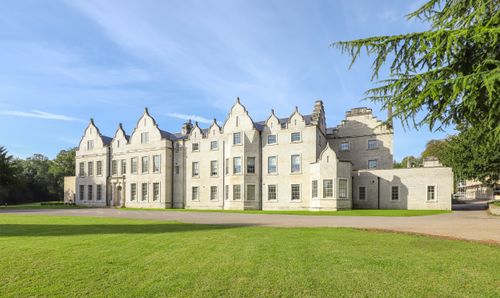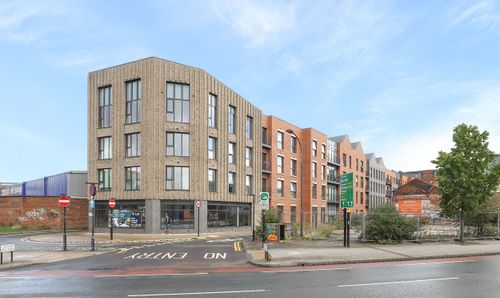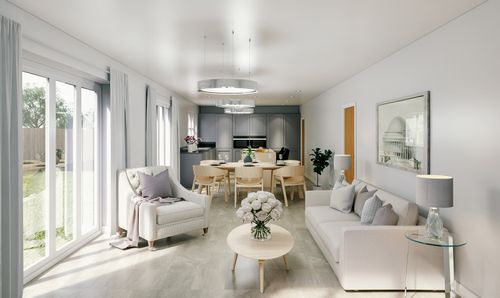Book a Viewing
To book a viewing for this property, please call Redbrik - Land & New Homes, on 0114 299 4144.
To book a viewing for this property, please call Redbrik - Land & New Homes, on 0114 299 4144.
5 Bedroom Detached House, Palatine Gardens, Darley Dale, DE4
Palatine Gardens, Darley Dale, DE4
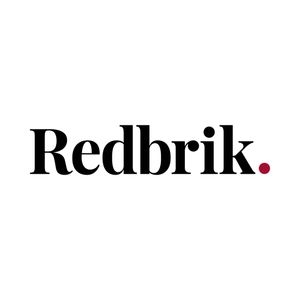
Redbrik - Land & New Homes
Redbrik Estate Agents, 837 Ecclesall Road, Sheffield
Description
This beautiful five-bedroom home is an ideal space for growing families offering over 2000 sq ft of accomodation. Complete with four double rooms and one single bedroom, this property offers an abundance of spacious and modern living areas to grow into, including an open-plan kitchen-diner fitted with premium appliances. This property also features two parking spaces, a double garage and a large lawned rear garden.
This plot has been upgraded with a premium specification throughout with over £20,000 worth of upgrades including premium fitted wardrobes in two of the bedrooms.
Designed for sustainability and convenience, this property comes equipped with solar panels and an electric vehicle charger, ensuring energy efficiency for modern living.
Located in the desirable area of Darley Dale, on the edge of the Peak District, this home is part of a carefully crafted development featuring high-quality, locally sourced stone-built properties.
Darley Dale offers a thriving community with a range of local amenities just a short walk away, including:
- Medical centre and post office
- Supermarket and children’s play area
- Traditional pubs, restaurants, and cafés
With limited availability at Normanhurst Park, this is a rare opportunity to own a stunning home in a sought-after location.
Contact us today to arrange a viewing.
Virtual Tour
Key Features
- Impressive Five Bedroom Family Home
- Premium Specification Throughout With £20,000 Worth Of Upgrades Included
- Luxurious German Kitchen With Integrated Appliances
- Spacious Living Room With Direct Access To Private Garden
- Study & Handy Utility Room On Ground Floor
- Five Double Bedrooms, Two With Premium Fitted Wardrobes
- Porcelanosa Tiles and Sanitary Ware In Bathroom & En-Suites
- Gorgeous Rural Village Location Yet Close To Amenities
- Solar Panels & EV Charger, Double Garage & Driveway
Property Details
- Property type: House
- Price Per Sq Foot: £374
- Approx Sq Feet: 2,006 sqft
- Plot Sq Feet: 2,006 sqft
- Property Age Bracket: New Build
- Council Tax Band: TBD
Floorplans
Outside Spaces
Parking Spaces
Driveway
Capacity: 3
Ample off street parking with double garage
Double garage
Capacity: 2
Location
Properties you may like
By Redbrik - Land & New Homes
