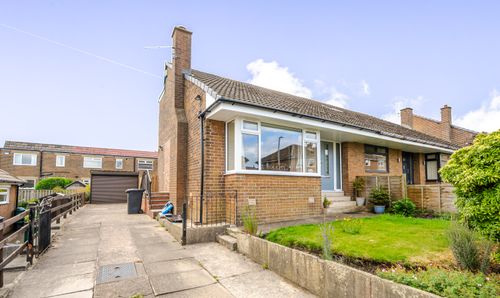2 Bedroom Terraced Cottage, Ray Gate, Huddersfield, HD3
Ray Gate, Huddersfield, HD3
Description
A charming stone built and slated end terrace cottage which was extended in 2012 and provides characterful and well appointed accommodation together with large terraced garden, lovely views and accessible for J23 and J24 of the M52. Available with vacant possession and no onward chain.
The property has features including beamed ceilings, exposes stone work, stone fireplace, together with gas central heating system, pvcu double glazing and briefly comprising to the ground floor living room with multi fuel stove, fitted dining kitchen with integrated appliances together with French doors opening onto the side garden. There is also a utility room. To the first floor a landing leads to two bedrooms, one of which is large enough to split and bathroom.
The property is located in a delightful semi rural setting and enjoys lovely views as well as being in a convenient position for access to the motorway, local shopping facilities and schools.
Planning permission has been granted for a 2 storey extension and garage. App No 2022/62/93975/w
EPC Rating: C
Key Features
- Planning permission for side extension and garage
- Character end terrace cottage
- Well appointed interior
- Large side terrace garden
- Popular semi rural location
Property Details
- Property type: Cottage
- Approx Sq Feet: 581 sqft
- Plot Sq Feet: 936 sqft
- Council Tax Band: A
Rooms
Ground Floor
Living Room
4.70m x 3.96m
This comfortable well proportioned an characterful reception room has pvcu double glazed stable door with adjacent pvcu double glazed window, there is a beamed ceiling with inset led down lighters, exposed stone work, there is oak effect wood flooring, to one side a spindled staircase rises to the first floor with useful storage cupboard beneath, which incorporates a cloaks hanging rail, there is a central heating radiator, TV niche and as the main focal point of the room there is a lovely stone fireplace with oak mantle and home to a multi fuel stove which rests on a stone flagged hearth. From the living room a door gives access to a dining kitchen.
Dining Kitchen
7.32m x 2.29m
As the dimensions indicate this is a spacious room which has pvcu double glazed windows and of front and rear elevations, pvcu double glazed French doors, timber and sealed unit double glazed stable door and Velux double glazed window, all of this provides this room with an abundance of natural light. There is a beamed ceiling with inset LED down lighters, ceiling light point over the dining section, two central heating radiators, Kickspace heater, travertine tiled floor and fitted with a range of shaker style base and wall cupboards, drawers, pan drawers, contrasting overlying worktops with tiled splash backs inset sink with chrome mixer tap, four ring induction hob with extractor hood over, electric double oven, new slimline dishwasher, pull out larder, glazed display cupboard with glass shelving and down lighters, concealed lighting beneath the wall cupboards and integrated fridge. To one side a doorway gives access to the utility room.
Utility Room
2.59m x 2.01m
With a Velux double glazed window, travertine tiled floor, two ceiling light points and fitted with a range of matte white cupboards with handle less wall cupboards, drawers, pan drawers, contrasting overlying beach worktops with tiled splash backs, Belfast sink with chrome mixer tap, concealed lighting beneath the wall cupboards, under counter space for appliances, wall mounted Vaillant gas fired central heating boiler and to one side a door gives access to a useful storage cupboard.
First Floor Landing
With pvcu double glazed window, inset led down lighter, loft access which is boarded and accessed via a loft ladder and from the landing access can be gained to the following rooms...
Bedroom One
3.66m x 2.95m
With exposed stone work, two pvcu double glazed windows enjoying lovely aspect, there is a ceiling light point, central heating radiator and chimney breast.
Bedroom Two
6.10m x 2.29m
As the dimensions indicate this is a generously proportioned room which is large enough to split, there is a pitched beamed ceiling with inset led down lighters, two Velux double glazed, two pvcu double glazed windows and two central heating radiators.
Bathroom
2.44m x 1.65m
With inset LED down lighters, frosted pvcu double glazed window, floor to ceiling tiled walls, tiled floor, chrome ladder style heated towel rail, there is a fitted cupboard and shelving over the bulk head, extractor fan and with suite comprising panelled bath with curved shower screen and chrome shower fitting over, wall hung hand wash basin with chrome monobloc tap and low flush WC.
Floorplans
Outside Spaces
Garden
The property stands slightly elevated from the roadside with a short flight of stone steps rising to the main entrance, from here there is a wrought iron hand gate opening onto a stone flagged pathway which runs across the front of the house and is boarded by a dry stone wall with overlying wrought iron railings. This leads to a side gate and has stone flagged area, gravelled seating area which is partly boarded by dry stone walling, there is a manual awning, external lighting. From the gravelled area there is a timber hand gate giving access to a further section of garden which has planted trees, shrubs, rockery and steps rising to an upper level which includes timber steps rising to the top tier of the garden where there are planted trees, timber and glazed shed. From here there are some lovely views.
Location
Properties you may like
By Simon Blyth Estate Agents


































