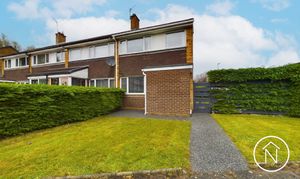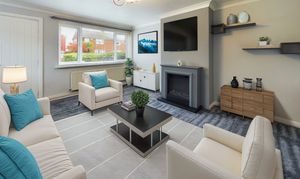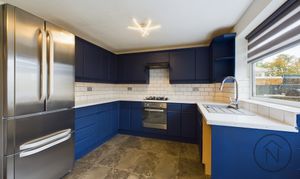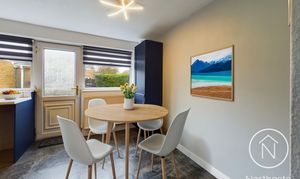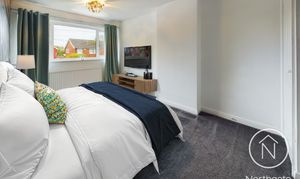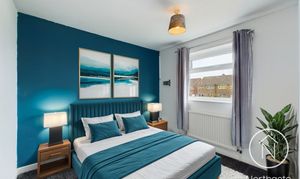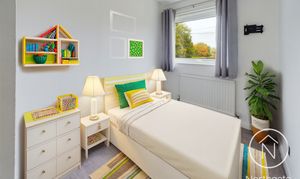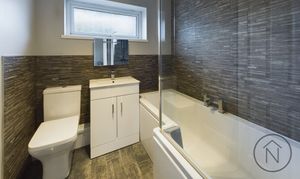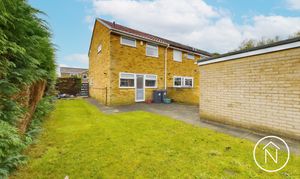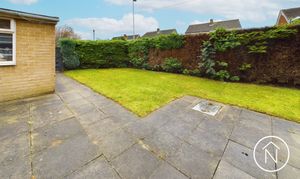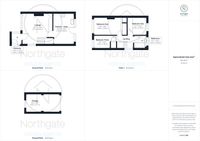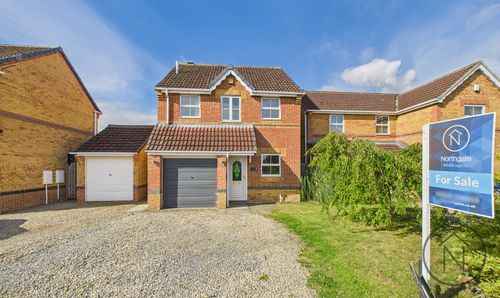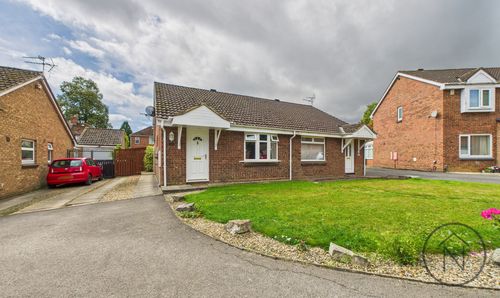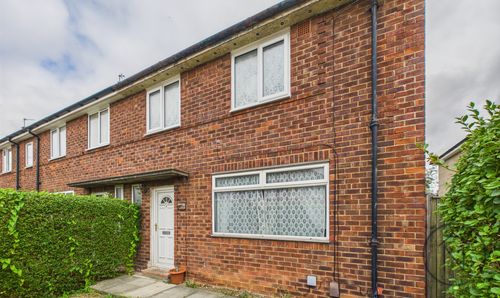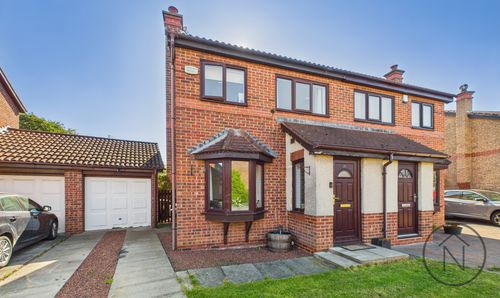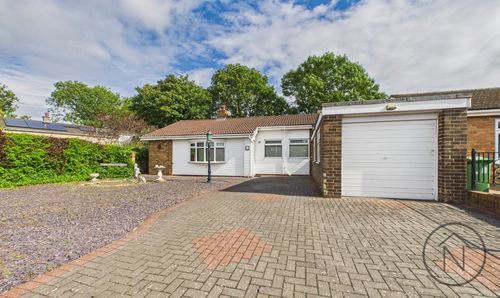3 Bedroom End of Terrace House, Kingsway, Darlington, DL1
Kingsway, Darlington, DL1
Description
Offers invited between £145,000 - £155,000
Nestled in a sought-after area of Darlington, this charming 3-bedroom end terrace offers a wonderful opportunity for those seeking a comfortable and stylish family home For Sale with no onward chain.
The ground floor features a spacious living room, flooded with natural light, providing the perfect space for relaxation and entertainment. The well-appointed kitchen/diner boasts modern appliances and ample counter space. Double glazed windows throughout, warmed by gas central heating with a Google nest thermostat.
First floor, you will find three generously-sized bedrooms. The master bedroom features built-in wardrobes. The two additional bedrooms are perfect for children, guests, or even a home office, offering versatility to suit your needs. Completing the upper level is a family bathroom, which has been recently installed includes modern fixtures and fittings
External: Good sized garden mainly laid to lawn and patio area. The property has potential to extend, subject to necessary building and planning consent. Single garage with roller door.
EPC Rating: D
Key Features
- Three Bedroom end terrace with Single Garage
- Recently Installed Bathroom Suite
- Energy Performance Certificate : D
Property Details
- Property type: House
- Plot Sq Feet: 2,433 sqft
- Council Tax Band: A
Rooms
Entrance:
4'10" x 5'3" (1.49m x 1.62m)
Lounge:
14'11" x 14'6" (4.31m x 4.44m)
Kitchen/Diner:
9'10" x 14'6" (3.01m x 4.44m)
Bedroom One:
13'4" x 8'5" (4.08m x 2.58m)
Bedroom Two:
9'1" x 8'2" (2.78m x 2.50m)
Bedroom Three:
7'9" x 6'0" (2.36m x 1.83m)
Bathroom:
6'1" x 6'2" (1.87m x 1.90m)
Garage:
16'6" x 9'1" (5.05m x 2.77m)
Floorplans
Outside Spaces
Front Garden
Rear Garden
Parking Spaces
Garage
Capacity: 1
Location
Properties you may like
By Northgate - County Durham
