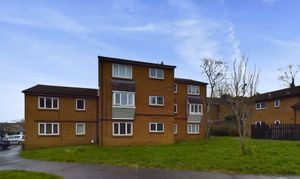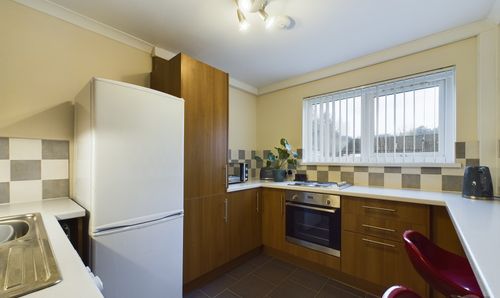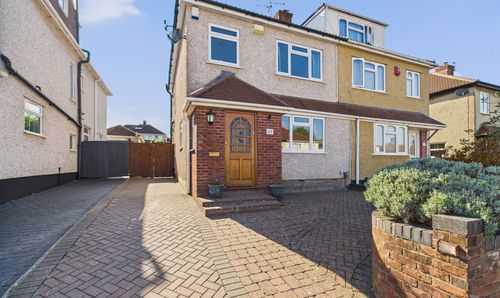1 Bedroom Flat, Clearwell Court, Bassaleg, NP10
Clearwell Court, Bassaleg, NP10
Description
A CHAIN FREE, 1 double bed first floor flat with communal garden and parking. Whether you’re a first-time buyer, downsizer, or investor, this inviting abode in Bassaleg is a perfect fit.
Enjoy effortless commutes to Newport City Centre and beyond with convenient M4 access. Explore nearby amenities as well as Tredegar Park and House for weekend strolls or runs.
Step into your private hallway, leaving coat and shoes in the handy cloakroom/boot room and head into the lounge. A spacious spot for curling up on the sofa at the end of a day or catching up with friends and family around a bistro table.
The thoughtfully designed kitchen provides an array of storage solutions, space for freestanding appliances and an integrated oven. Embrace your inner chef or simply pull up a chair and savour a coffee at the breakfast bar.
The bedroom boasts a double built in wardrobe for all your storage needs, while the modern shower room simplifies your daily routines. Maintain a clutter free visual and tuck spare towels and toiletries in the additional hallway storage cupboard.
Step outside to the communal garden for a breath of fresh air and a tranquil escape from the hustle of bustle of daily life.
Eager to make this flat your new home?
Don’t hesitate, schedule a viewing today!
EPC Rating: C
Key Features
- Perfect for FIRST TIME BUYERS
- CHAIN FREE!
- Communal Gardens
- Communal Parking
- Quiet Residential Area
Property Details
- Property type: Flat
- Plot Sq Feet: 2,000 sqft
- Property Age Bracket: 1970 - 1990
- Council Tax Band: B
- Tenure: Leasehold
- Lease Expiry: 01/07/2107
- Ground Rent: £10.00 per year
- Service Charge: £600.00 per year
Rooms
Hallway
3.35m x 0.96m
Composite front door leading into hallway, tile effect flooring, radiator, built in storage cupboard
View Hallway PhotosKitchen
Tile effect flooring, range of wall and base units, integrated electric oven and hob, space for freestanding fridge/freezer, plumbing for washing machine, breakfast bar, radiator
View Kitchen PhotosBedroom 1
3.38m x 2.84m
Carpet flooring, window, radiator, built in double wardrobe
View Bedroom 1 PhotosStorage/Boot Room
1.47m x 2.57m
Tile effect flooring, base unit, radiator
View Storage/Boot Room PhotosFloorplans
Outside Spaces
Location
Properties you may like
By MG Estate Agents


































