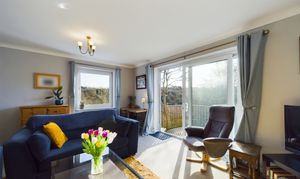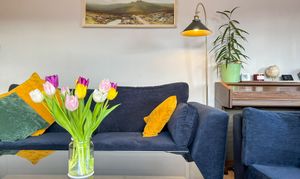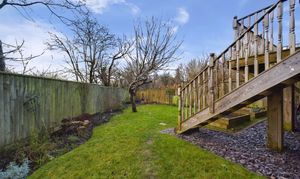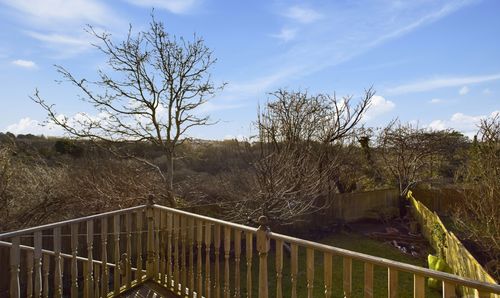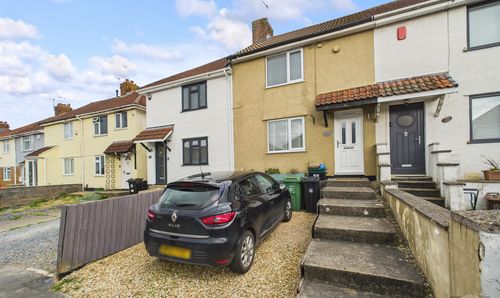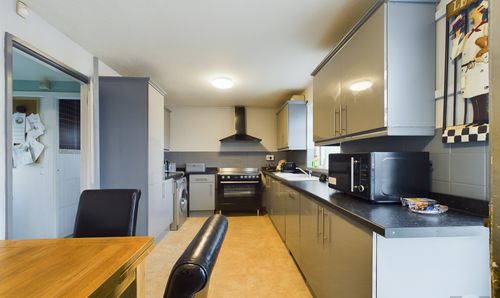Book a Viewing
To book a viewing for this property, please call MG Estate Agents, on 01275 400515.
To book a viewing for this property, please call MG Estate Agents, on 01275 400515.
3 Bedroom Semi Detached House, The Drive, Hengrove, BS14
The Drive, Hengrove, BS14

MG Estate Agents
MG Estate Agents, Bristol Road, Whitchurch
Description
Welcome to this chain-free three-bed semi-detached home with a south-facing garden, garage, and two single driveways. Nestled at the bottom of a quiet cul-de-sac, this home backs onto peaceful woodland, creating a truly private and tranquil setting. It’s the perfect retreat for dog walkers, bird spotters, and nature lovers.
Located in a convenient spot, you’ll find schools and amenities nearby. A short drive takes you to Pensford and the Chew Valley for weekend adventures or to Imperial and Brislington Retail Parks for shopping. With the nearby sports ground and easy links into Bristol City Centre, this location offers the best of both worlds—peaceful living with city convenience.
Step inside to a hallway with plenty of space for shoes, coats, and dog leads.
The living room is the heart of this home, featuring dual-aspect glazing that floods the room with natural light. This sunny, welcoming space feels like a warm hug—a perfect spot for relaxing at the end of the day or family time. Enjoy the woodland views as you unwind, and if you’re lucky, you might spot the local buzzard or deer. In warmer months, open the patio doors to extend your living space onto the raised terrace, where you can fully embrace the peaceful lifestyle, this home offers.
The shaker-style kitchen is both practical and charming, offering an array of storage solutions, space for freestanding appliances, and a Belfast sink to complete the look. With dual-aspect glazing, it’s a light and inviting space—perfect for trying out new recipes or baking delicious treats.
The separate dining room provides a lovely space for catching up over mealtimes or hosting larger celebrations. Picture tapas nights, board game evenings, or simply gathering with friends and family.
Upstairs, you’ll find three bedrooms, two of which are doubles. The main bedroom and single bedroom offer stunning views of the woodland, letting you wake up to the beauty of nature. The second double bedroom benefits from a fitted wardrobe, while the third bedroom is currently used as an office but could easily accommodate a single bed. Like the ground floor, the upstairs is light and airy, creating a calm and inviting atmosphere throughout.
The bathroom has been thoughtfully designed with a shower over bath, WC, and hand basin, making it perfect for easing morning routines or indulging in a relaxing evening soak.
Step outside to the raised terrace, an ideal spot for evening drinks, weekend coffees, or curling up with a good book. The south-facing lower garden features a lawn, flower beds, and raised planters—perfect for growing your own herbs or vegetables. Picture summer BBQs, alfresco dining, and embracing the good life in this serene outdoor space.
Additional storage solutions include a garage, ideal for keeping bikes, camping gear, or tools. Could this become a home gym or workshop? There’s also a basement, adding even more flexibility to this already versatile home.
This home is ready and waiting to welcome its next owners.
Call today to arrange your viewing and see the lifestyle this special property has to offer!
"If you proceed with an offer on this property we are obliged to undertake Anti Money Laundering checks on behalf of HMRC. All estate agents have to do this by law. We outsource this process to our compliance partners, Coadjute. Coadjute charge a fee for this service."
EPC Rating: D
Key Features
- CHAIN FREE!!!
- Beautifully Presented
- Quiet Cul-De-Sac
- Gorgeous Woodland Back Drop
- 2x Driveway
- Garage
- SOUTH Facing Garden
- Basement
- Solar Panels
Property Details
- Property type: House
- Price Per Sq Foot: £410
- Approx Sq Feet: 926 sqft
- Plot Sq Feet: 2,949 sqft
- Council Tax Band: C
Rooms
Hallway
2.55m x 1.77m
Upvc door, laminate flooring, stairway to first floor, radiator
View Hallway PhotosLiving Room
5.20m x 3.95m
Carpet flooring, radiator, dual aspect glazing, patio doors leading to raised terrace
View Living Room PhotosDining Room
2.55m x 4.75m
Laminate flooring, window with front aspect, radiator, step up into hallway, under stair storage cupboards
View Dining Room PhotosKitchen
2.46m x 2.95m
Laminate flooring, range of wall and base ‘shaker’ units, space for range cooker, overhead extractor, space for slim dishwasher, plumbing for washing machine, space for fridge/freezer, Belfast sink, dual aspect glazing
View Kitchen PhotosFIRST FLOOR
Bedroom 2
2.86m x 2.46m
Carpet flooring, window with front aspect, radiator, built in wardrobe
View Bedroom 2 PhotosBathroom
2.16m x 1.51m
Laminate flooring, shower over bath, WC, hand basin within vanity unit, heated towel rail, privacy window with side aspect
View Bathroom PhotosLanding
2.07m x 2.79m
Carpet flooring, loft hatch
Basement
5.22m x 3.99m
Outer access door, light
Floorplans
Outside Spaces
Rear Garden
South facing, lawn, flower beds, side gate, raised decked terrace with awning, raised flower beds.
View PhotosParking Spaces
On street
Capacity: N/A
Location
Properties you may like
By MG Estate Agents

