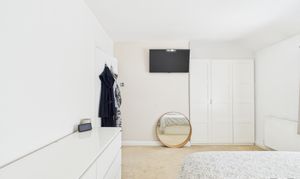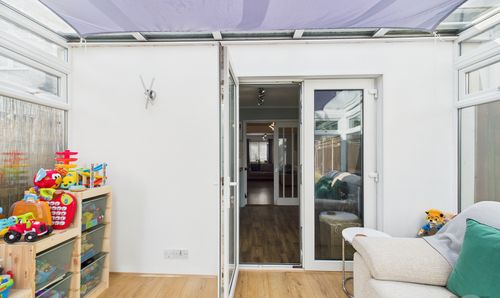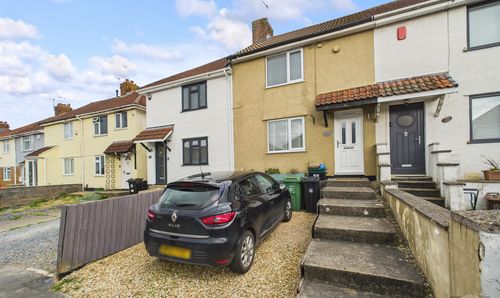2 Bedroom Terraced House, Gilda Crescent, Bristol, BS14
Gilda Crescent, Bristol, BS14

MG Estate Agents
MG Estate Agents, Bristol Road, Whitchurch
Description
Welcome to this beautifully presented, extended two bed home, complete with a driveway and a generous garden – ideal for first-time buyers, downsizers or investors alike.
Situated in a convenient Whitchurch location, you’ll find amenities within walking distance and great links into Bristol City Centre, Keynsham and beyond. A short drive takes you to Hengrove Leisure Centre or Imperial Retail Park, where you’ll find everything from Aldi and TK Maxx to M&S Food and Next.
Step inside to an entrance hall, the perfect spot to kick off shoes and hang coats after a busy day.
The spacious living/dining room feels light and bright, with ample space to relax – whether it’s curling up with a book, rolling out a yoga mat, watching your favourite box set or catching up with friends around the dining table. A handy storage cupboard keeps those extra blankets, board games and the hoover neatly tucked away.
Internal French doors lead you through to the kitchen – a stylish and functional space packed with storage solutions and room for freestanding appliances, including a Range cooker. Picture yourself cooking up new recipes with fresh herbs picked from your own garden.
Another set of French doors opens into the conservatory – the perfect spot for a morning coffee with garden views.
Upstairs, you’ll find two bedrooms. The main double bedroom faces the front, while the second room is currently used as a nursery but could easily accommodate a bed, work as a home office or dressing room depending on your needs.
The recently updated bathroom is fresh and neutral, complete with a walk-in double shower and clever sliding stable door. If a bath is more your thing, the layout could easily accommodate a shower-over-bath setup.
Step outside to a generous rear garden that feels like your own little oasis. A newly laid patio is perfect for summer BBQs and al fresco dining, while raised flower beds invite green fingers to get creative. The long lawn offers space for relaxing in the sun, running about with little ones or stretching out with a four-legged friend.
Don’t miss the chance to make this home your own – get in touch today to arrange your viewing!
EPC Rating: C
Key Features
- Extended Home
- Beautifully Presented Throughout
- Generous Garden
- Driveway
- New Roof within the last 3 Years
Property Details
- Property type: House
- Price Per Sq Foot: £378
- Approx Sq Feet: 753 sqft
- Plot Sq Feet: 2,142 sqft
- Property Age Bracket: 1910 - 1940
- Council Tax Band: B
Rooms
Hallway
upvc door leading into hallway, laminate flooring, radiator, stairway to first floor
Living Room/Diner
Laminate flooring, radiator, window with front aspect, internal French doors leading into kitchen, under stair storage cupboard
View Living Room/Diner PhotosKitchen
Laminate flooring, space for range cooker,overhead extractor, space for under counter fridge and freezer, plumbing for washing machine, internal French doors leading into sun room, internal French doors leading into into living room/diner
View Kitchen PhotosSun Room
Laminate flooring, dual aspect glazing, power, lights, French doors leading into garden
View Sun Room PhotosFIRST FLOOR
Bathroom
Tile effect flooring, tiled walls, double walk in shower, WC and hand basin within vanity unit, heated towel rail, window with rear aspect, sliding stable door
View Bathroom PhotosLanding
Carpet flooring, loft hatch
Floorplans
Outside Spaces
Parking Spaces
Location
Properties you may like
By MG Estate Agents














































