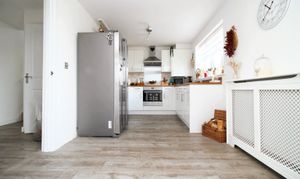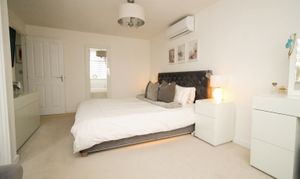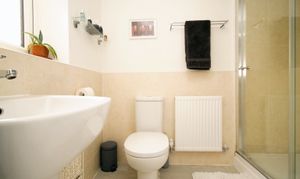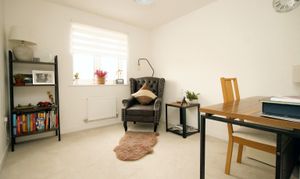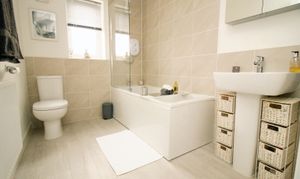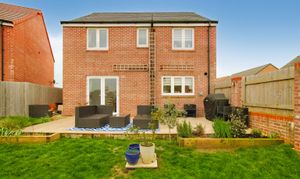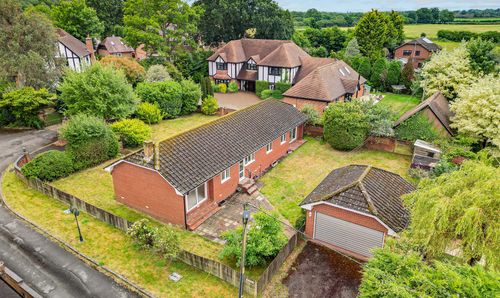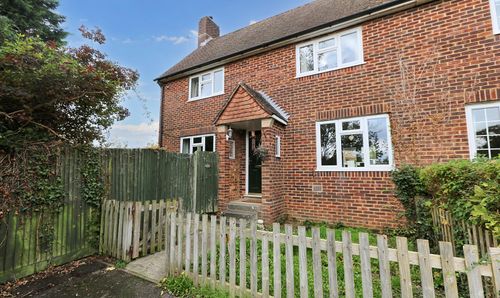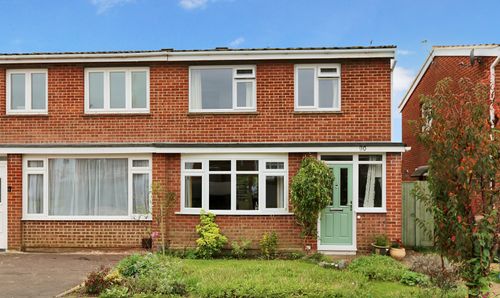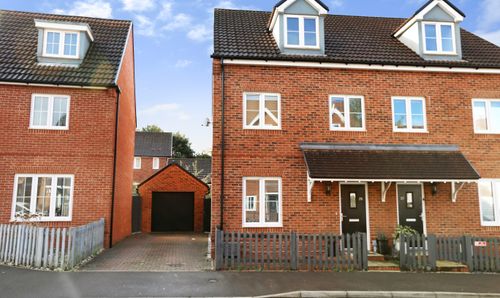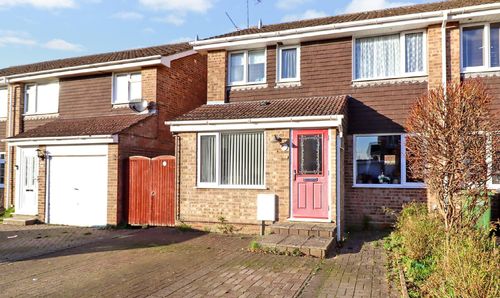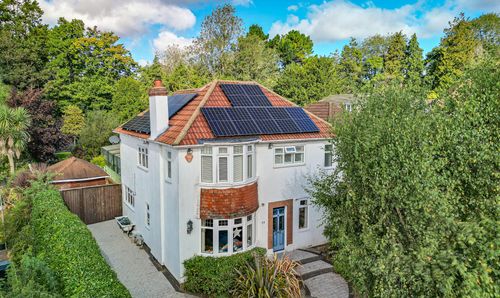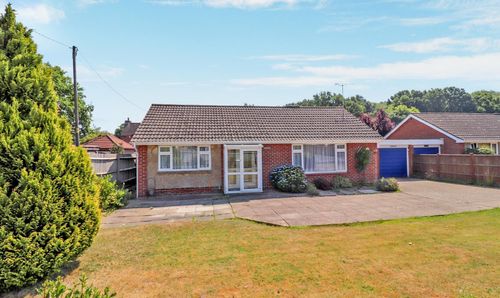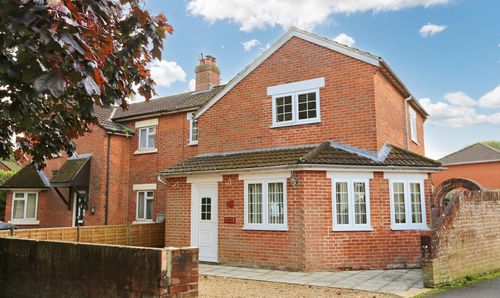4 Bedroom Detached House, Goater Way, Fair Oak, SO50
Goater Way, Fair Oak, SO50
Description
INTRODUCTION
Rarely available, this beautiful, detached, four-bedroom family home enjoys a quiet position and lovely outlook. The property has been finished to a high standard with tasteful décor throughout. Accommodation briefly comprises a light and airy lounge, 24ft kitchen/dining room and cloakroom.
On the first floor there are four bedrooms with ensuite to the master and modern family bathroom. Outside there is a driveway, integral garage and landscaped rear garden. To fully appreciate both the property's location and the accommodation on offer an early viewing is a must.
LOCATION
The property enjoys a peaceful location within the development, set within a secluded crescent and benefitting from a lovely outlook within walking distance to the village square. The home is catchment for Fair Oak Primary School and Wyvern College, recently granted academy status, which caters for 11–16 year-olds.
Hedge End with its retail park which includes M&S and Sainsburys and both Winchester and Eastleigh with its thriving town centre are just a 15 minute drive away, with both Eastleigh train station and Southampton airport and all main motorway access routes being within easy reach.
INSIDE
Upon entering the property you are welcomed by a spacious entrance hall, laid to Amtico flooring with stairs to the first floor and doors to all principal rooms. The spacious lounge has a window to the front aspect, space for freestanding furniture. The 24ft kitchen/dining room has a window to the rear and French doors opening to the garden, there is space for a large dining table and chairs, spotlighting and Amtico flooring. The kitchen has been fitted with a range of white high gloss wall and base units and laminate worktops. There is a built-in oven, induction hob, dishwasher and washing machine, with space for freestanding fridge/freezer. The cloakroom is fitted with a wash hand basin and WC.
The first-floor landing offers access to the loft space, has an airing cupboard to one side and doors to all rooms. The master bedroom has a window to the front with plenty of space for furniture and a door which opens to an ensuite which has a window to the front and is fitted with a walk-in shower, wash hand basin and WC laid to Amtico flooring. There are a further three bedrooms all laid to carpet. The family bathroom has a window to the rear and has been fitted with a panel enclosed bath with shower over, wash hand basin and WC, with tiling to key areas and laid to Amtico flooring.
OUTSIDE
To the front of the property there is a block-paved driveway with parking for three vehicles, gated pedestrian access to the rear garden, access to the garage and a footpath leading to the front door. The rear garden has been landscaped to provide a paved seating area with the remainder laid to lawn.
AGENTS NOTES
The property forms part of a new estate with associated management charges - Annual service charge 1 Jan 2023 - 31 Dec 2023 £285.45
EPC Rating: B
Key Features
- FOUR BEDROOM FAMILY HOME
- EASTLEIGH COUNCIL - BAND E
- EPC RATING B - FREEHOLD
- INTEGRAL GARAGE
- DRIVEWAY FOR THREE
- KITCHEN/DINER
- ENSUITE & FAMILY BATHROOM
- GROUND FLOOR CLOAKROOM
- AMTICO FLOORING
- ENVIABLE POSITION
Property Details
- Property type: House
- Council Tax Band: E
Floorplans
Outside Spaces
Rear Garden
Parking Spaces
Garage
Capacity: 1
Driveway
Capacity: 3
Location
Properties you may like
By White and Guard Fair Oak
