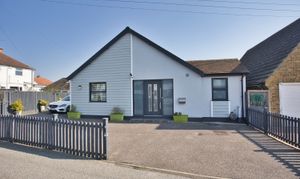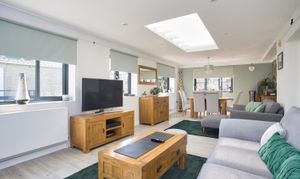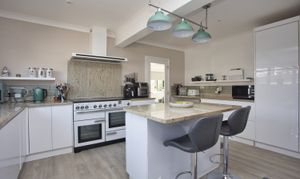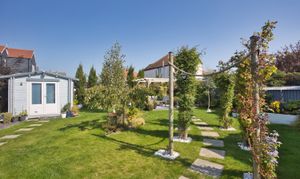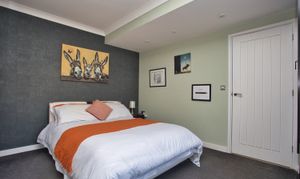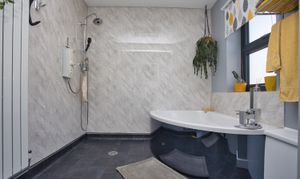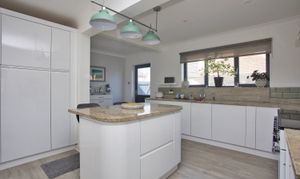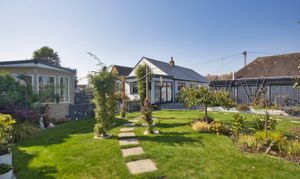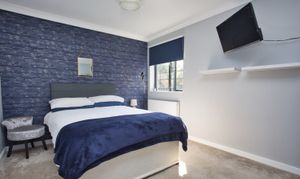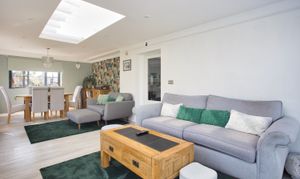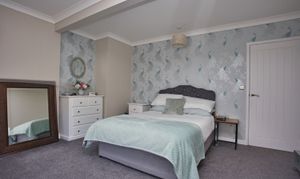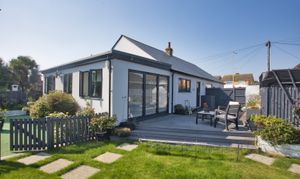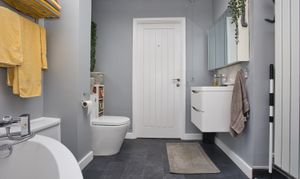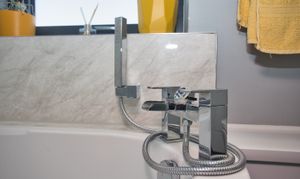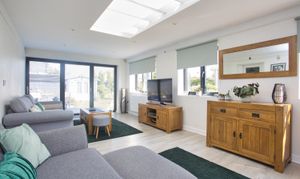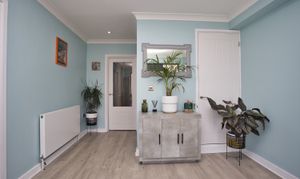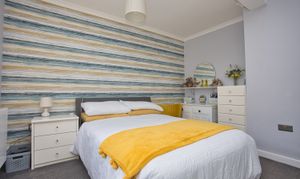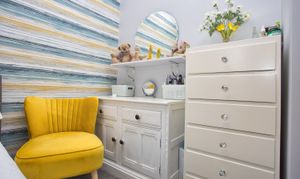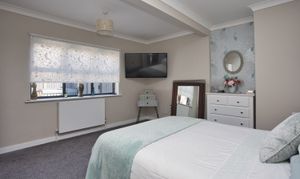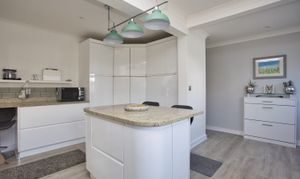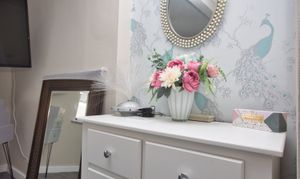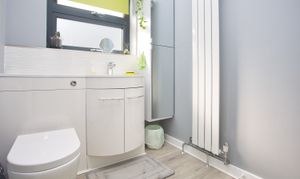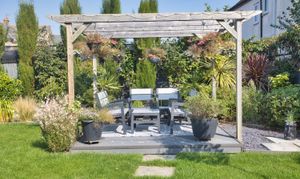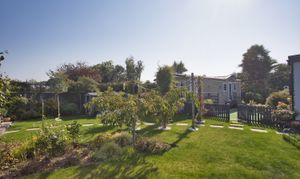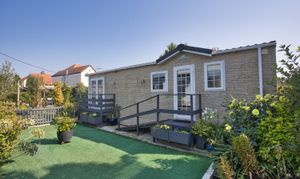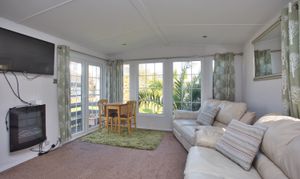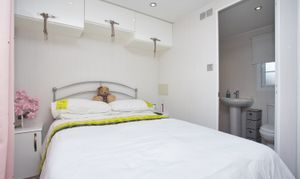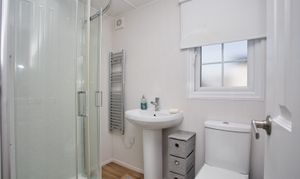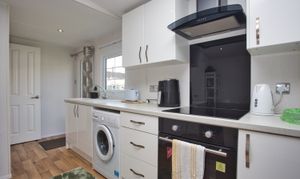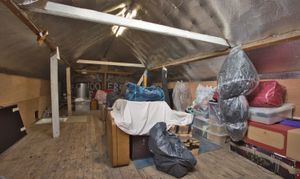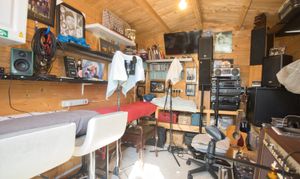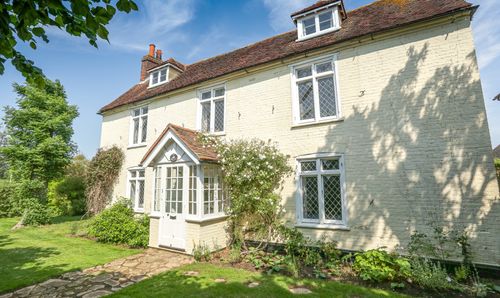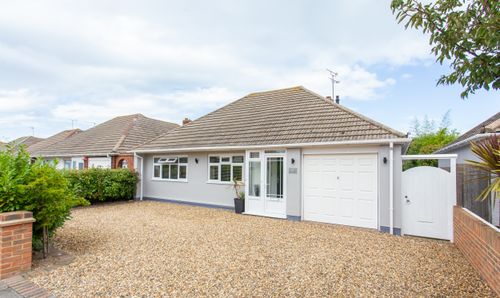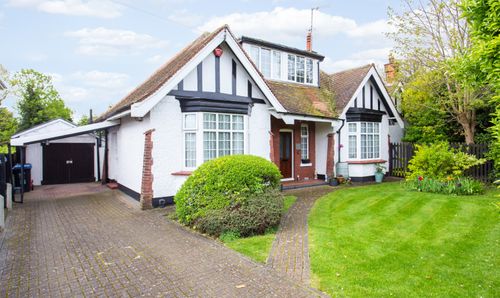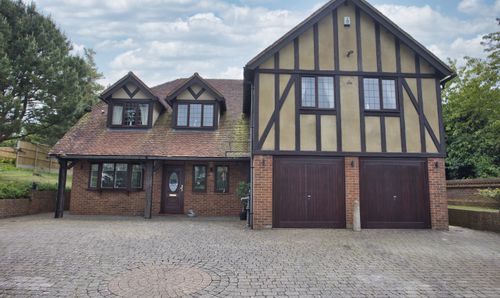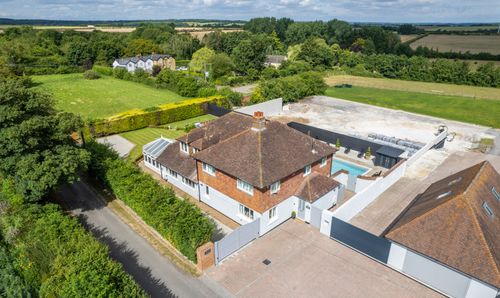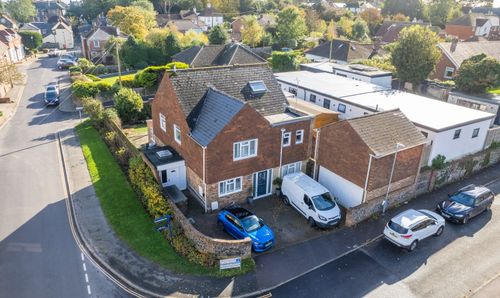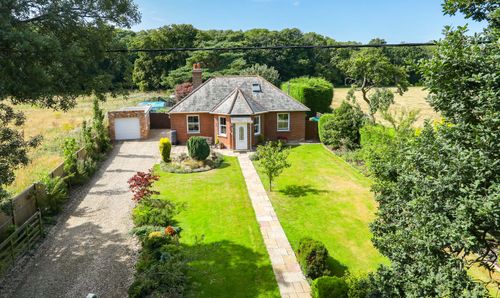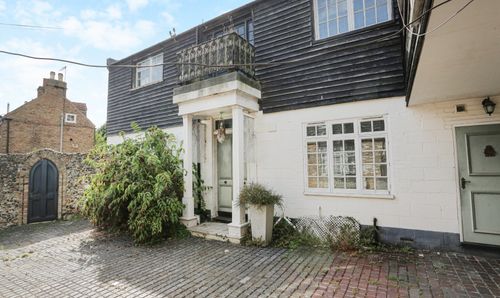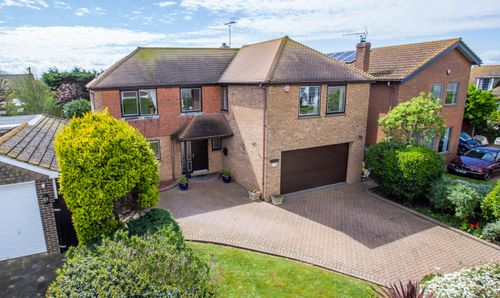Book a Viewing
To book a viewing on this property, please call Miles & Barr Exclusive Homes, on 01227 499 000.
5 Bedroom Detached Bungalow, Reculver Road, Herne Bay, CT6
Reculver Road, Herne Bay, CT6

Miles & Barr Exclusive Homes
14 Lower Chantry Lane, Canterbury
Description
Miles and Barr are excited to present this stunning Four double bedroom detached bungalow, with independent annex, located in the highly sought after village of Beltinge, on the outskirts of Henre Bay. The home has been extended, and completely refurbished to an extremely high level in the owners time here, with works including, but certainly not limited to, brand new roof, windows, electrics, plumbing, plastering, annex and landscaping of the garden.
You enter the home into a welcoming, wide entrance hallway, with four piece family bathroom suite, including corner bath and wet room style shower. There are then Four large double bedrooms, a fitted Utility room and a further separate shower room. The kitchen is a stunning modern fitted kitchen, with solid granite tops, integrated AEG appliances, bespoke smart storage, Rangemaster oven and central island, the kitchen has been designed with functionality at the heart, whilst being a beautiful space to enjoy. To the rear is the open plan, light and airy living space, with light lantern in the resin roof, dining area organised to one end of the space with lounge area to the other with Bi-Folding doors giving access, and looking out to the stunning rear garden.
The owners brought in a immaculate condition Park Home Lodge, to provide an independent annex with ramp access. This is comprised of bedroom with en-suite shower room, and then open plan kitchen living space, with little veranda and floor to ceiling windows to make the most of the view of the garden.
The rear garden is almost directly south facing, and has been meticulously curated by the owners, with one astro-turfed area that is kept separate for the dogs which is accessed from the utility room, side retreat that is accessed from the kitchen, which is a continuation of the driveway with a gate across for privacy, and decked area leading down to the main garden which can also be accessed from the living space, which is a selection of carefully selected trees and shrubs with a recently added shed and separate cabin with power running to it. The driveway runs to the side of the home and can hold four or five cars comfortably.
The home as previously had permission granted to convert the loft into further living accommodation, and with the size of it that would be very easily done and would offer a multitude of options for dependent on the needs of the new owner.
The position of the home is perfect for bungalow life, being on a flat road with a parade of village shops a short walk up the road, as well as bus stops, seafront and doctors surgery.
The property is brick and block construction and has had no adaptions for accessibility.
Identification checks
Should a purchaser(s) have an offer accepted on a property marketed by Miles & Barr, they will need to undertake an identification check. This is done to meet our obligation under Anti Money Laundering Regulations (AML) and is a legal requirement. We use a specialist third party service to verify your identity. The cost of these checks is £60 inc. VAT per purchase, which is paid in advance, when an offer is agreed and prior to a sales memorandum being issued. This charge is non-refundable under any circumstances.
EPC Rating: C
Virtual Tour
https://my.matterport.com/show/?m=bNwBGQGej6DOther Virtual Tours:
Key Features
- Separate One Bed Annex
- Completely Refurbished Throughout
- Very Popular Village Location
- Stunning Southerly Facing Secluded Garden
- Stunning Five Double Bedroom
Property Details
- Property type: Bungalow
- Price Per Sq Foot: £442
- Approx Sq Feet: 1,471 sqft
- Property Age Bracket: 1910 - 1940
- Council Tax Band: E
- Property Ipack: i-PACK
Rooms
Entrance
Leading to
Bathroom
3.03m x 2.29m
Bedroom
3.48m x 4.32m
Bedroom
3.72m x 3.62m
Bedroom
3.87m x 4.28m
Utility Room
Storage Room
Shower Room
With Shower, Toilet and Hand Wash Basin
Bedroom
3.04m x 3.72m
Kitchen/Diner
4.37m x 4.74m
Lounge/Diner
7.41m x 3.72m
Cabin Entrance
Leading to
Lounge/Kitchen/Diner
7.15m x 3.58m
Bedroom
2.64m x 2.03m
En-suite
1.79m x 1.56m
Floorplans
Outside Spaces
Rear Garden
Parking Spaces
Driveway
Capacity: 5
Location
Herne Bay is a popular coastal town benefiting from a range of local amenities including retail outlets and educational facilities. There are also a good range of leisure amenities including rowing, sailing and yacht clubs along with a swimming pool, theatre and cinema. The mainline railway station (approximately 1 mile distant) offers fast and frequent links to London (Victoria approximately 85mins) as well as the high speed service to London (St Pancras approximately 87mins). The town also offers excellent access to the A299 which gives access to the A2/ M2 motorway network. The picturesque town of Whitstable is only 5 miles distant which also enjoys a variety of shopping, educational and leisure amenities including sailing, water sports and bird watching, as well as the seafood restaurants for which it has become renowned. The City of Canterbury is approximately eight miles distant with its Cathedral, theatre and cultural amenities, as well as benefiting from excellent public and state schools. The City also boasts the facilities of a major shopping centre enjoying a range of mainstream retail outlets as well as many individual shops.
Properties you may like
By Miles & Barr Exclusive Homes
