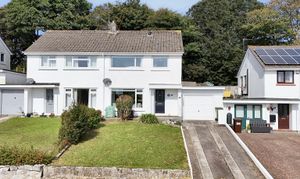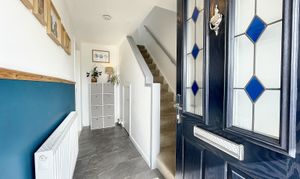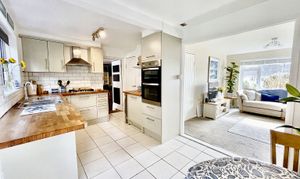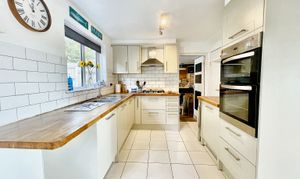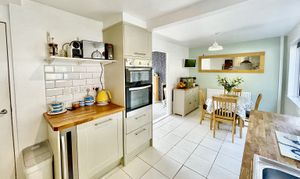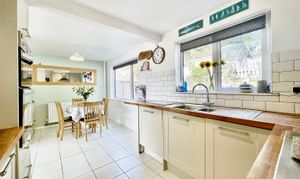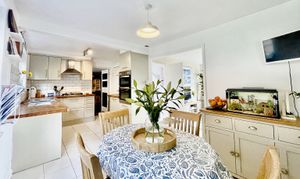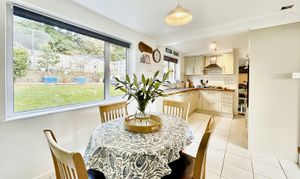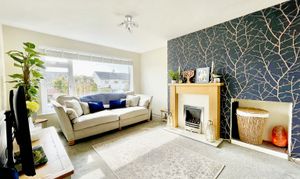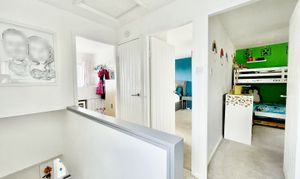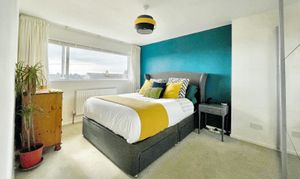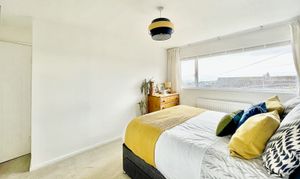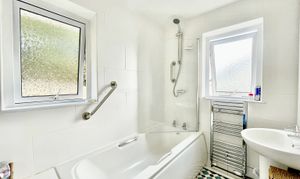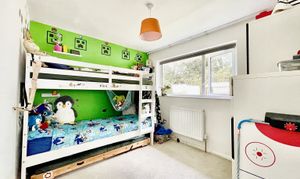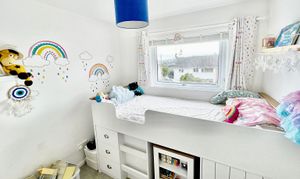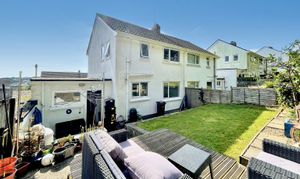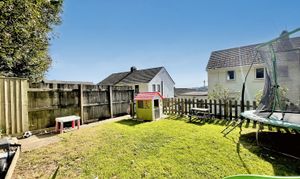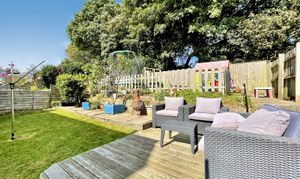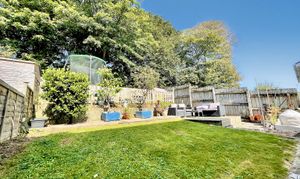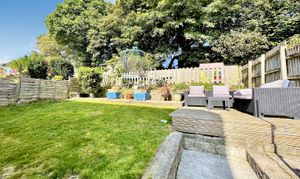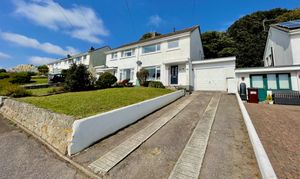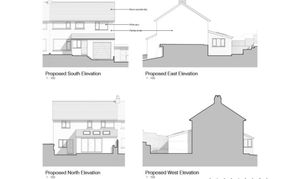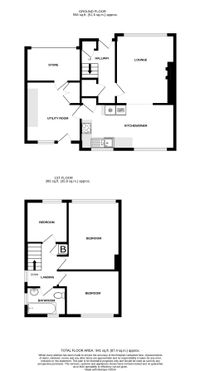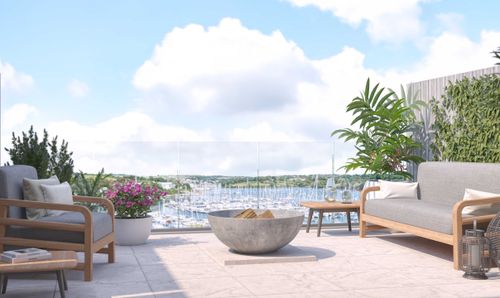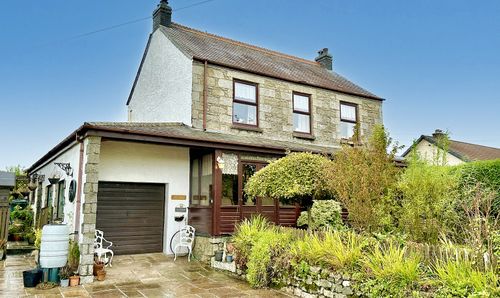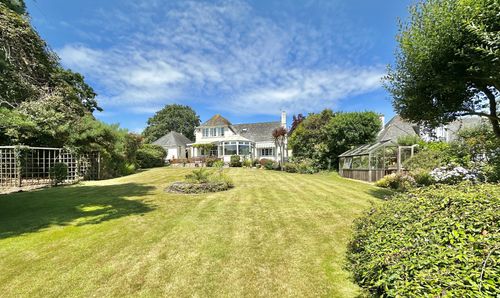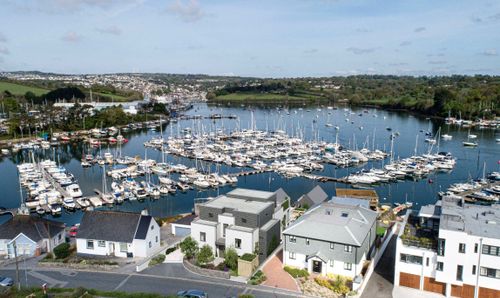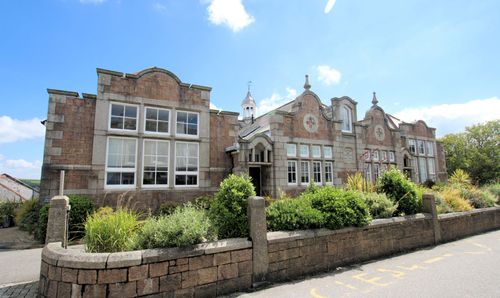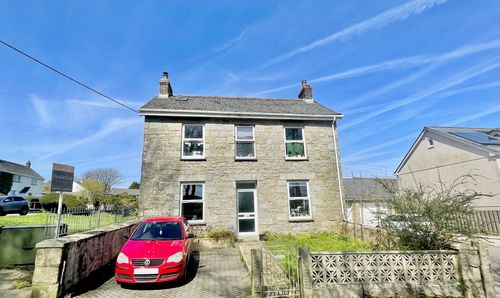Book a Viewing
Online bookings for viewings on this property are currently disabled.
To book a viewing on this property, please call Heather & Lay, on 01326 319767.
3 Bedroom Semi Detached House, Bosmeor Road, Falmouth, TR11
Bosmeor Road, Falmouth, TR11

Heather & Lay
3 Church Street, Falmouth
Description
THE PROPERTY
We like a Gray Connelly Homes design and were built from the 1960's, favouring comfortable proportions and decent space. This immaculately presented, 3 bedroom semi-detached property, is situated on the outskirts of the highly sought after harbour town of Falmouth and offers far reaching sea views towards Pendennis Castle and St. Anthony's Lighthouse from the front aspect. The accommodation is bright and spacious, benefitting from a stunning views from the front aspect overlooking Boslowick valley and out to sea. They have tastefully renovated over recent years with the option to extend over the garage and to the rear. The property comprises an open plan L-shaped living area (sitting room/diner/kitchen), as well as access to what was formerly the garage is now split into two rooms; one with a door to the front for a storage area and to the rear a utility area with electric and plumbing available, and plenty of storage cupboards fitted. To the first floor are three well proportioned bedrooms and a modern fitted family bathroom. The property also benefits from a modern fitted kitchen with integrated applications, modern gas combination boiler and double glazing. Off road parking for several vehicles in tandem and plenty of storage space throughout the property. The rear garden is mainly laid to lawn with a raised decked area and a further patio space, all ideal for multiple seating areas, outside dining and BBQing. Overall this is an favoured family home offering plenty of natural light, spacious modern living and with the convenient location in Falmouth making it an ideal family home. A highly recommended for a viewing to fully appreciate this property.
THE LOCATION
Bosmeor Road is a favoured and much sought after residential position within Boslowick. It is convenient too, approx one mile from the town, harbourside and seafront whilst local shops, petrol station and Penmere train station are within a few minute's walk. The location is convenient for local shops including an excellent 'early till late' Co-op, great as ones 'corner shop. Primary Schools at Mongleath (St Marys & St Francis Schools) and Marlborough School are nearby, as is Falmouth's community secondary school & college on Trescobeas Road. The property was built in the 1960's during a time of less intensive development than is the norm today, resulting in relatively lower density housing with decent garden sizes and spacing, often lacking in the town's more recent schemes. There is a regular bus service nearby, providing access into Falmouth and Penmere Train Station offers railway links both into Falmouth Dell, The Docks, Penryn and onto Truro, with links to Penzance, London Paddington and other principle cities. You will also find excellent walks, countryside and cycle routes all on your doorstep as well as Falmouth Golf Club and other social clubs like sea swimming, tennis, squash and many more. Falmouth is renowned for its beautiful period buildings and wonderful sailing waters; a true sailors town Falmouth has seen a renaissance over the past ten years and offers a vast array of bars, restaurants and pubs to suit all tasters. Famed for its many inspired eateries, festivals and regattas, the town also offers a good selection of shops, from boutiques to high street retailers. No wonder then, that Falmouth is consistently voted in the top ten favourite places to live in the UK.
EPC Rating: C
Virtual Tour
https://media.guildproperty.co.uk/700298Key Features
- Modern Three Bedroom Family Home With Distant Sea Views
- Planning Permission Granted To Extend To The Rear & Side (PA23/05231)
- Private Off-Road Parking For Two Vehicles
- Enclosed Rear Garden
- Kitchen/Diner & Separate Sitting Room
- Bright & Spacious Family Home
- Popular Destination Nearby To Schools & Amenities
- Convenient Location With Access To Swanpool Beach, Penmere Station & 'Early Til Late' Co-Op
Property Details
- Property type: House
- Plot Sq Feet: 2,949 sqft
- Property Age Bracket: 1960 - 1970
- Council Tax Band: C
Rooms
ACCOMMODATION IN DETAIL
(ALL MEASUREMENTS ARE APPROXIMATE) A composite and half glazed front door with a triple lock design for security and a covered porch entering into....
ENTRANCE HALLWAY
Bright entrance with slate flooring and staircase rising to the first floor. Storage cupboard useful for coats and shoes etc, under stairs cupboard and a white panel door accessing the living area. Radiator
SITTING ROOM
3.99m x 3.43m
A large uPVC double glazed window to the front aspect and benefits from plenty of natural light flooding through into the living area and kitchen/diner. Glimpses of a sea view from the front window and a gas fire place with a marble hearth and mantlepiece surround. Radiator. Wide opening leading into….
KITCHEN/DINER
5.44m x 2.36m
Two sets of double glazed windows to the rear aspect overlooking the rear garden and the opening to the sitting room connect the spaces, creating a relaxing space for the family. A modern fitted kitchen with integrated appliances including a fridge, double oven, four ring gas hob and extractor hood above, a dishwasher and a 1.5 stainless steel sink with mixer tap. Tiled splashback, a pantry cupboard and wooden worktop surfaces. Space for dining and a door providing access to the utility area. Tiled flooring and a radiator. Planning permission was granted in 2023 for a single storey extension to create a beautiful social space.
UTILITY ROOM
3.48m x 3.23m
A convenient storage space equipped with electricity and plumbing connections, as well as space for laundry appliances such as a washing machine and a tumble dryer. A wooden door accessed from the kitchen/diner, a half glazed uPVC door leading out to the rear garden and a double glazed window to the same side.
STORAGE ROOM
3.23m x 1.91m
Up and over roller garage door accesses the driveway with a partitioned wall separating this storage room to the utility room which can return as a garage should you like to do so. Ideal storage room with space for bikes, surfboards etc. Lighting and plug sockets.
FIRST FLOOR
LANDING
Double glazed window to the side aspect providing natural light. White panelled doors accessing three bedrooms and a family bathroom. Airing cupboard housing the recently installed ‘Worcester’ gas combination boiler. Loft hatch above which is partially boarded. Thermostat controls.
BEDROOM ONE
4.09m x 3.00m
Spacious and bright main bedroom with a large double-glazed window to the front aspect with a stunning view across Falmouth looking towards Falmouth Bay and Swanpool as well as Pendennis Castle and St Anthony’s lighthouse in the distance. Radiator.
BEDROOM TWO
3.61m x 2.59m
A Large double glazed window overlooking the rear garden and a pleasant lightly wooded outlook. Another double sized bedroom. Radiator.
BEDROOM THREE
2.41m x 2.34m
Double glazed window to the front aspect with a similar outlook to the main bedroom. A good sized single bedroom or office space with a stair box over the stairs with shelving.
FAMILY BATHROOM
2.31m x 1.63m
A modern dual aspect white three-piece suite comprising a panel bath, mains shower fixing over, fully tiled surround and a clear glass screen, wash basin and WC with low level flush. Two Obscure double glazed windows to the rear and side aspect. Mosaic tiled flooring, shelving above the WC and a heated towel radiator. Ceiling light and extractor fan.
AGENTS NOTE
The current owners have planning permission granted for an extension over the garage, a single storey rear extension for a large kitchen/diner/living area and a replacement porch to the front. The decision for this application was granted by Cornwall Council planning authorities on Monday 21st August 2023. Several properties on Bosmeor Road have done similar extensions over the years. This planning permission creates a wonderful living space, utility area, ground floor shower room and two further bedrooms to the first floor.
SERVICES
Mains water, gas, electricity and drainage. HEATING & GLAZING – Double glazed windows. Gas central heating via a recently installed combination boiler fuelling the hot water and radiators.
Floorplans
Outside Spaces
Front Garden
To the side of the driveway is a granite wall with a raised front garden, mainly laid to lawn. Small trees, plants and hedges run along the borders and a patio area provides access to the front door with potential for seating to the front. Distant sea views from the front door.
Rear Garden
Leading out from the utility room is a hardstanding space currently used as an outdoor kitchen/BBQ area. Steps lead up to two further tiers of the garden with the first tier providing a raised decking ideal for seating and enjoying the sunshine throughout the day and a lawned area with planet boarders. The second tier is a larger lawned area ideal for children to enjoy and current houses a trampoline, slides and ball games. Wooden fencing surround and some distant sea views above the garage flat roof.
Parking Spaces
Garage
Capacity: 2
PARKING & GARAGE (STORAGE/UTILITY AREA). Private off road parking on the driveway for two vehicles in tandem. Low level wall to the side. To the front of the garage is a partitioned off area ideal for storage including bikes and surfboards etc, the up and over roller door accesses the driveway to the front and at the rear of the garage is now a utility room with plenty of cupboard space.
Location
Properties you may like
By Heather & Lay
