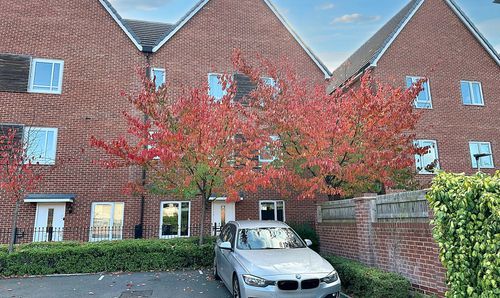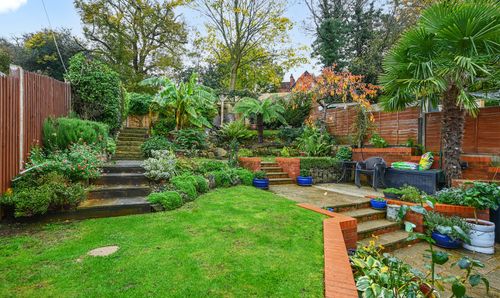3 Bedroom Semi Detached House, Hythe Road, Ashford, TN24
Hythe Road, Ashford, TN24
Description
One of the standout features of this property is the timber garden room, equipped with a kitchen and WC, as well as an internet connection. This versatile space can be used as a home office, workshop, or even a guest annexe. Additionally, the property benefits from off-road parking for multiple cars, ensuring convenience and ease for homeowners and visitors.
Moving outside, you will be greeted by the beautifully landscaped front and rear gardens. The front garden features steps leading to the entrance, surrounded by lush green lawns and attractive shrubs. The rear garden, designed with both aesthetics and functionality in mind, boasts a large decking area with lighting, providing the perfect setting for summer barbeques and gatherings with family and friends. The addition of artificial lawn ensures that this space can be enjoyed year-round without the need for constant maintenance. Adjacent to the timber garden room is a patio pathway that leads to the spacious lawn area, offering even more possibilities for outdoor activities and relaxation.
For added convenience and security, the rear of the property provides gated access, leading to off-road parking for several vehicles. This ensures that parking will never be a concern for homeowners, allowing for stress-free comings and goings.
In summary, this well-presented 3 bedroom semi-detached house offers a modern and comfortable living space, with the added advantage of a versatile timber garden room. The landscaped front and rear gardens, as well as the off-road parking, provide a delightful and practical exterior space that perfectly complements the property's interior charm. Don't miss out on the opportunity to make this your dream home in a sought-after location. Contact us today to arrange a viewing.
EPC Rating: E
Key Features
- Timber Garden Room with Kitchen/WC and internet connection
- Off Road Parking for multiple cars
- Family Bathroom & Family Shower Room
- Recently Modernised throughout
- Walking Distance to Town Centre & Station
- Well presented throughout.
Property Details
- Property type: House
- Property style: Semi Detached
- Council Tax Band: TBD
Rooms
Hallway
With stairs to first floor.
Lounge
4.29m x 3.51m
With feature fireplace with large bay window to the front which brings plenty of natural light into this room opening to the dining area.
Family Bathroom
Family bathroom has the airing cupboard housing the boiler, and a low level WC, panelled bath with shower and pedestal wash hand basin with window to the side.
Dining Room
3.86m x 3.51m
The dining area keeps the feeling of space in the downstairs with the dining room also having a feature fireplace and opening to the Kitchen.
Kitchen
5.28m x 2.62m
The kitchen is a fantastic feature to this already stunning home, with large centre island which has storage and inset four ring gas hob and is the perfect space to gather with family and friends to make this room social as well as practical. There are a range of white high gloss wall and base units with integrated appliance including double wall oven and combination oven. There is an inset stainless steel sink with drainer and mixer tap with space for a dishwasher and freestanding American style fridge/freezer. The French Patio doors with windows either side flood this room with light and lead out onto the garden.
Utility Room
There is also a very hand Utility area with space and plumbing for a washing machine and tumble dryer.
Landing
Upstairs, the landing has doors leading to all bedrooms and family shower room.
Shower Room
The shower room has double shower, low level WC and pedestal wash hand basin with window to the rear with obscure glass.
Bedroom
4.14m x 3.48m
With bay to front and carpeted.
Bedroom
3.91m x 3.58m
Window to rear, carpeted, feature fireplace.
Saloon/Summer House
4.50m x 4.50m
Decking area which extends with a pathway down the garden leading to the Timber Garden Room with Kitchen/WC and internet connection. This wooden studio would be perfect for home office with it's kitchenette with fitted base units stainless steel with drainer. There is also a cloakroom fitted with toilet and sink. There are double doors to the front, with windows either side.
View Saloon/Summer House PhotosFloorplans
Outside Spaces
Front Garden
The front garden has steps leading to the front door with lawn and shrubs
Garden
The rear garden has a large decking area with lights which would be perfect for summer barbecues and entertaining. There is also artificial lawn, which makes this area of the garden perfect for all year round use. To the rear of the garden room there is a patio pathway and lawn area which is a wonderful addition to an already fantastic garden.
View PhotosParking Spaces
Off street
Capacity: 2
Gated access to the rear, where you have Off Road Parking for Several Vehicles.
View PhotosLocation
Situated in a convenient location for access to Ashford Town Centre & the International Station (you can walk to the Station in 5 minutes) this home offers something for everyone with a walk to the Town Centre in 10 minutes and there's also a choice of local schooling nearby within easy walking distance; The North School, Norton Knatchbull and Willesborough Infant & Junior Schools. For commuters, links to the motorway are also close by, as are numerous bus stops.
Properties you may like
By Skippers Estate Agents - Ashford



















