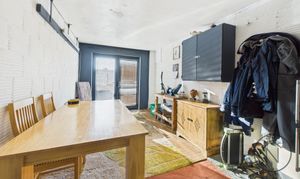4 Bedroom End of Terrace House, Vane Road, Newton Aycliffe, DL5
Vane Road, Newton Aycliffe, DL5
.jpg)
Northgate - County Durham
Northgate Estate Agents, Suite 3
Description
Nestled in a popular and well-established area of Newton Aycliffe, this impressive four-bedroom end-terrace home offers the perfect blend of comfort and convenience.
Upon entering, you're greeted by a bright and inviting entrance hall that leads to a generously sized lounge, ideal for relaxing or entertaining.
The modern kitchen is equipped with a range of base and eye-level units, offering plenty of storage space. The garage has been partially converted but could easily be reverted to its original use.
The first-floor landing provides access to four well-proportioned bedrooms, making this an ideal family home, along with a contemporary family bathroom.
Externally, the property boasts low-maintenance gardens at both the front and rear. The rear garden features a delightful patio area, perfect for outdoor dining and entertaining. At the front, a private driveway provides off-road parking.
Additional benefits include gas central heating and double-glazed windows throughout, ensuring year-round comfort.
This is a fantastic opportunity for families or investors looking for a well-located and spacious home.
EPC Rating: C
Key Features
- Spacious 4 bedroom end-terrace in popular Newton Aycliffe Location
- Driveway and integral garage offering off-road parking.
- Low Maintenance rear garden with patio area
- Spacious Bedrooms, Modern Family Bathroom
- Energy Performance Certificate: TBC
Property Details
- Property type: House
- Price Per Sq Foot: £187
- Approx Sq Feet: 829 sqft
- Plot Sq Feet: 1,905 sqft
- Council Tax Band: A
Rooms
Hallway
3'8" x 3'9" (1.13 x 1.14 m)
Lounge
15'9" x 13'10" (4.81 x 4.22 m)
Kitchen
6'10" x 18'1" (2.11 x 5.54 m)
Garage/ Dining room
16'4" x 8'11" (5.00 x 2.73 m)
Landing
3'10" x 8'9" (1.18 x 2.66 m)
Bedroom 1
10'8" x 11'0" (3.26 x 3.37 m)
Bedroom 2
11'0" x 8'10" (3.35 x 2.71 m)
Bedroom 3
9'8" x 7'11" (2.95 x 2.43 m)
Bedroom 4
11'6" x 5'11" (3.52 x 1.82 m)
Bathroom
6'6" x 8'6" (2.00 x 2.60 m)
Floorplans
Outside Spaces
Front Garden
Rear Garden
Parking Spaces
Driveway
Capacity: 1
Garage
Capacity: 1
Location
Properties you may like
By Northgate - County Durham























