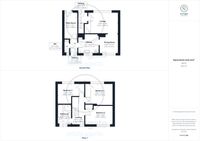3 Bedroom Mid-Terraced House, Walker Lane, Newton Aycliffe, DL5
Walker Lane, Newton Aycliffe, DL5
.jpg)
Northgate - County Durham
Northgate Estate Agents, Suite 3
Description
Well-Maintained 3-Bedroom Home with Off-Street Parking
This spacious three-bedroom property, located in a highly sought-after area of Newton Aycliffe. Situated within close proximity to local amenities, reputable schools, the town centre, and offering easy access to the A1(M), this home is perfect for a variety of buyers, including first-time buyers and growing families.
The ground floor boasts a welcoming entrance hall leading to a bright lounge, a separate dining room, a well-equipped kitchen, a convenient downstairs WC, and a utility room. Upstairs, you’ll find three generously sized bedrooms and a family bathroom.
Additional benefits include gas central heating, uPVC double glazing, and both front and rear gardens. The property also features off-street parking, ensuring convenience and practicality.
Key Features
- 3 Bedroom Terraced Property
- Parking to the rear
- Lounge / Dining Room
- Kitchen / Utility room
- Easy reach of local amenities
- Energy Performance Certificate: TBC
Property Details
- Property type: House
- Price Per Sq Foot: £121
- Approx Sq Feet: 990 sqft
- Plot Sq Feet: 2,454 sqft
- Council Tax Band: A
Rooms
Hall
4'4" x 5'4" (1.34 x 1.65 m)
Lounge
14'0" x 9'8" (4.27 x 2.95 m)
Dining Room
8'10" x 8'10" (2.70 x 2.72 m)
Kitchen
9'7" x 8'10" (2.92 x 2.71 m)
Hallway
3'7" x 6'8" (1.11 x 2.05 m)
Wc
2'3" x 6'5" (0.71 x 1.97 m)
Utility Room
6'5" x 12'1" (1.96 x 3.69 m)
Landing
5'9" x 13'0" (1.76 x 3.98 m)
Bedroom 1
13'0" x 10'11" (3.97 x 3.10 m)
Bedroom 2
13'0" x 8'8" (3.98 x 2.66 m)
Bedroom 3
12'6" x 9'5" (3.82 x 2.88 m)
Bathroom
6'7" x 9'4" (2.02 x 2.85 m)
Floorplans
Outside Spaces
Front Garden
Rear Garden
Parking Spaces
Off street
Capacity: 1
Location
Properties you may like
By Northgate - County Durham
























