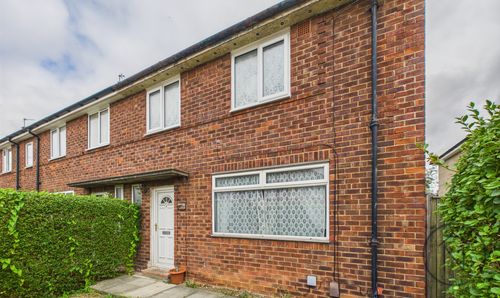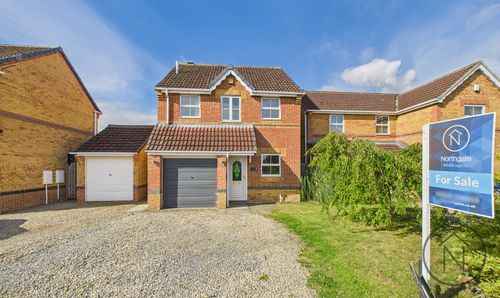4 Bedroom Detached House, Forster Close, Newton Aycliffe, DL5
Forster Close, Newton Aycliffe, DL5
.jpg)
Northgate - County Durham
Suite 3, Avenue House, Greenwell Road, Newton Aycliffe
Description
Offers Invited Between £325,000 to £335,000 - Welcome to your dream home! This stunning extended detached house is a true gem, boasting a fabulous garden room and a modern fitted kitchen/breakfast room. With a perfect blend of spacious living areas and practical features, this property is designed to offer you the ultimate in comfort and luxury.
Upon entering, you are greeted by a welcoming hallway. The ground floor offers a spacious lounge, ideal for relaxing with family and friends. The dining room is perfect for formal gatherings and special occasions. The heart of this home is undoubtedly the modern kitchen/breakfast room, providing ample space for cooking and dining. It is equipped with top-of-the-line appliances and stylish finishes, Open plan to the highlight of this property; the garden room, flooded with natural light through its bi-fold doors that seamlessly connect the indoor and outdoor spaces. This room is versatile, serving as a bright and airy retreat for relaxation or as a fantastic entertainment area for all seasons.
Additionally, you'll find a convenient utility room with courtesy door to the double garage, storage and a cloakroom with a W.C. on the ground floor.
Ascending the stairs to the first floor landing, you'll discover four generously sized bedrooms. The master bedroom boasts an en-suite wet room and a dressing room. The remaining bedrooms are spacious and bright, offering ample closet space and versatility for various uses.
Completing the first floor is the family bathroom with Jacuzzi bath, Vanity wash and basin and WC.
The property is surrounded by beautifully landscaped gardens, providing a serene and picturesque setting for outdoor activities, gardening, or simply enjoying the fresh air. A double garage offers ample space for parking and storage. Additionally there is a log cabin giving you even extra space for home office or gym.
This home is ideally situated in a sought-after Cobblers Hall area of Newton Aycliffe, close to schools, parks, shops, and excellent road links.
Don't miss the opportunity to make this extended detached house your forever home. Contact us today to arrange a viewing and experience the charm and elegance of this exceptional property for yourself.
EPC Rating: C
Key Features
- Extended Four Bed Detached Family Home
- Fabulous Garden Room with Bi-Fold Doors
- Modern Fitted Kitchen/Breakfast Room, Utility Room & GF W.C.
- Master Bedroom with En-Suite Wet Room and Dressing Room
- Double Garage, Drive & Landscaped Gardens
- Energy Performance Rating: C
Property Details
- Property type: House
- Price Per Sq Foot: £173
- Approx Sq Feet: 1,884 sqft
- Plot Sq Feet: 5,264 sqft
- Property Age Bracket: 2010s
- Council Tax Band: E
Rooms
Entrance Hall
WC
6'2'' x 2'11'' (1.90 x 0.91 m)
First Floor Landing
Dressing Room
6'8'' x 8'5'' (2.04 x 2.58 m)
Log Cabin
14'6'' x 11'7'' (4.43 x 3.54 m)
Floorplans
Outside Spaces
Garden
Parking Spaces
Garage
Capacity: 2
Garage One: 17'6'' x 8'7'' (5.36 x 2.64 m) Garage Two 17'9'' x 8'9'' (5.43 x 2.69 m)
Driveway
Capacity: 2
Location
Properties you may like
By Northgate - County Durham







































