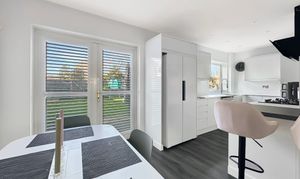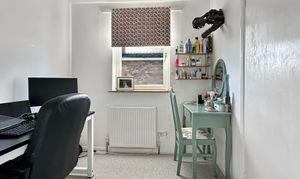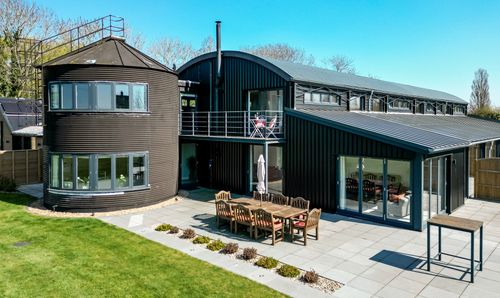4 Bedroom Detached House, Vineyard Way, Buckden, PE19
Vineyard Way, Buckden, PE19

Villager Homes
22a High Street, Brampton
Description
Spacious Family Home with Contemporary Open-Plan extended Living, featuring a large garden, off road parking, garage converted to playroom/office, within a lovely village location close to A1/A14 and rail services at St Neots and Huntingdon.
Nestled in the charming village of Buckden, the property has been impeccably refurbished to create a stylish and versatile family residence. Offering flexible living across two floors, this home is perfect for modern family life.
On the ground floor, you’ll find a bright and inviting layout, featuring a study or playroom, a spacious open-plan lounge and dining area seamlessly flowing into the contemporary kitchen, a convenient utility room, and a well-appointed cloakroom. Upstairs, the property boasts four generously sized bedrooms and a beautifully designed family bathroom complete with a bathtub and a separate walk-in shower.
The outdoor space is equally impressive. The rear garden, bathed in sunlight from its Westerly orientation, is mainly laid to lawn and comes equipped with an outdoor kitchen area, perfect for al fresco dining with space for a BBQ, pizza oven, and fridge. At the front, the property offers a private driveway providing off-road parking and access to a single garage for additional storage.
Situated in the heart of Buckden, this property is ideally located within walking distance of the village primary school and local amenities. With excellent road and rail links nearby, as well as a local bus service connecting to Hinchingbrooke School and Kimbolton School, this home combines tranquillity with convenience, making it an ideal choice for families.
EPC Rating: D
Key Features
- Spacious Open-Plan Living: Stylish lounge, dining area, and modern kitchen designed for contemporary family life.
- Flexible Ground Floor Layout: Includes a versatile study/playroom, utility room, and cloakroom.
- Four Generous Bedrooms: Light-filled first-floor rooms, including a family bathroom with a bath and separate walk-in shower.
- West-Facing Rear Garden: Perfect for entertaining, featuring an outdoor kitchen area with space for a BBQ, pizza oven, and fridge.
- Ample Parking and Storage: Private driveway and single garage with additional storage options.
- Prime Village Location: Close to Buckden’s local amenities, schools, and excellent transport links, including bus services to nearby schools.
Property Details
- Property type: House
- Price Per Sq Foot: £384
- Approx Sq Feet: 1,173 sqft
- Plot Sq Feet: 3,380 sqft
- Property Age Bracket: 1960 - 1970
- Council Tax Band: D
Floorplans
Outside Spaces
Garden
Parking Spaces
Driveway
Capacity: N/A
Garage
Capacity: 1
Location
Properties you may like
By Villager Homes




























