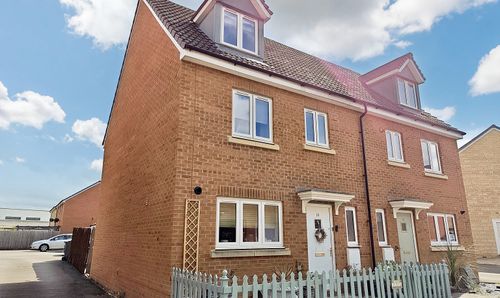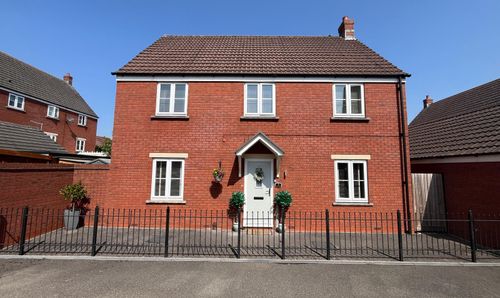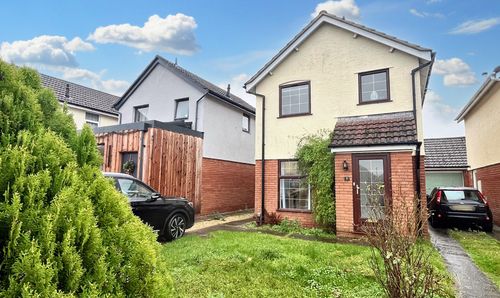4 Bedroom Detached House, Westbourne Road, Trowbridge, BA14
Westbourne Road, Trowbridge, BA14
Description
Westbourne Cottage is character property (built c1870.) with a wealth of original features; accommodation comprises 4 bedrooms over two floors, ensuite shower room and full sized family bathroom. Downstairs there is a living room, separate dining space and a kitchen diner to the rear with downstairs cloakroom. The Southerly facing rear garden is the Gem in the Crown of this property - laid to lawn areas, patio area and secluded seating area. There is also driveway parking and garage with up and over door.
EPC Rating: E
Key Features
- Wonderful Rear Garden
- Period Features
- Driveway and Garage
Property Details
- Property type: House
- Property style: Detached
- Council Tax Band: TBD
Rooms
Entrance Hallway
The entrance hall has tessellated tile flooring and doors to all rooms.
Dining Room
4.20m x 5.20m
The dining room has stairs to the first floor, single glazed sash window to rear and side with doors the living room and kitchen
View Dining Room PhotosLiving Room
3.80m x 3.59m
The living room with a feature fireplace has original single glazed sash window to the front and a door to the hallway and dining rooms
View Living Room PhotosKitchen / Breakfast Room
5.65m x 2.82m
The extended kitchen has a single glazed sash window to the side and rear, double glazed door to the rear garden. The dining space, and the kitchen space are separated by a breakfast bar with stool spaces. The kitchen has a range of wall and base units with space for a range style cooker. There is also a downstairs utility space and WC.
View Kitchen / Breakfast Room PhotosBedroom 1
3.18m x 4.50m
The main bedroom has a single glazed sash windows to the front, and built in storage
View Bedroom 1 PhotosEn Suite
The Ensuite shower room has a secondary glazed window to the front, a double walk in shower cubicle, a low level WC, and a pedestal wash hand basin
View En Suite PhotosBedroom 3
3.18m x 2.93m
Feature fireplace and double glazed sash window to rear.
View Bedroom 3 PhotosBedroom 4 / Office
2.06m x 3.78m
Double glazed sash window to the rear, storage (housing hot water tank and boiler)
View Bedroom 4 / Office PhotosFamily Bathroom
The main bathroom has a four piece suite, encompassing panel bath, low level WC, walk in shower and sink in vanity unit with a double glazed window to the front.
View Family Bathroom PhotosBedroom 2
3.88m x 2.94m
Bedroom with double glazed window to side and steel window to rear, access to boarded and lit eaves storage and built in cupboards
View Bedroom 2 PhotosFloorplans
Outside Spaces
Garden
The rear garden is a beautiful space to enjoy with lawn area, patio area and secluded seating area. There is also access to the front via both sides. The property is maintained with a wonderful preserved mature shrub border and hedging. The front has driveway access to the Garage and driveway parking, and the front is laid to lawn
View PhotosParking Spaces
Garage
Capacity: 1
Driveway
Capacity: 2
Location
Close and Level Foot Access to town, and local amenities, including both primary and secondary schools and the train station.
Properties you may like
By Grayson Florence

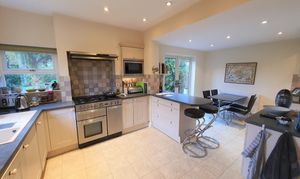


























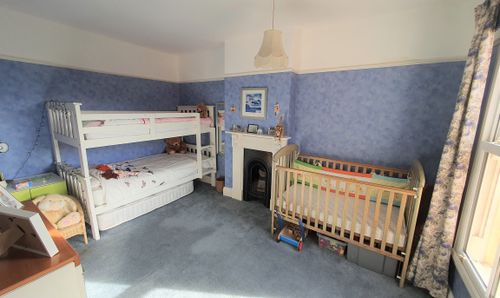



.jpg)






